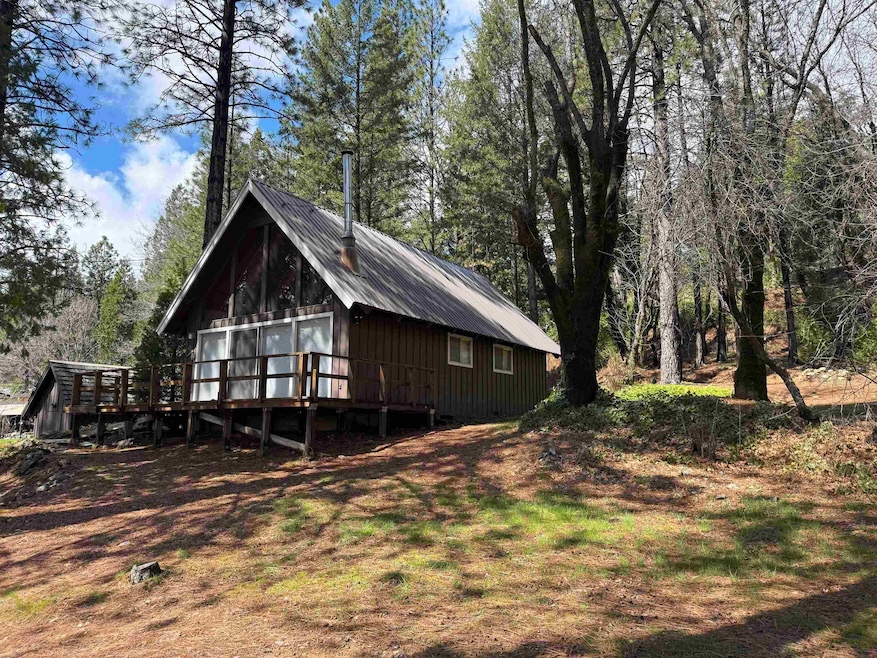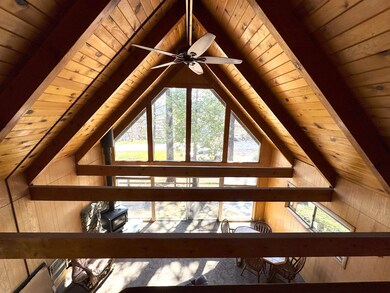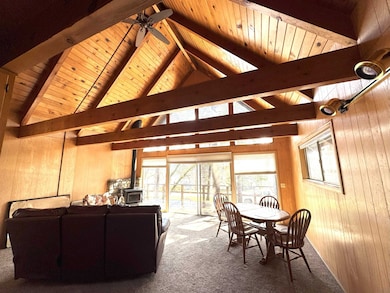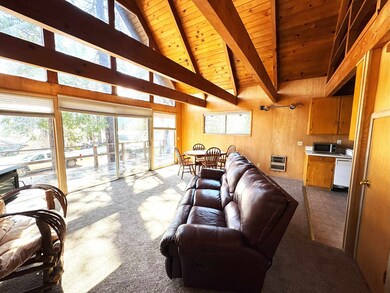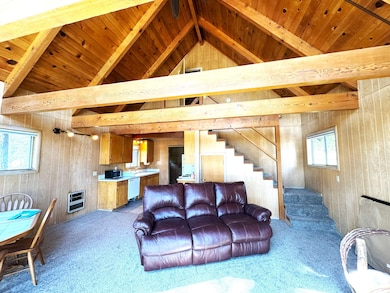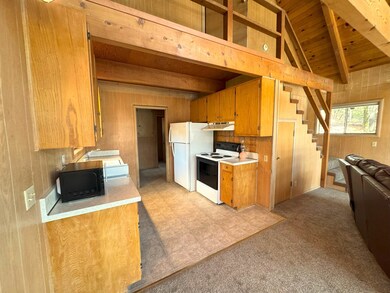
135 School St Crescent Mills, CA 95934
Estimated payment $1,317/month
Total Views
640
2
Beds
1
Bath
960
Sq Ft
$239
Price per Sq Ft
Highlights
- Scenic Views
- Deck
- Vaulted Ceiling
- Mature Trees
- Wood Burning Stove
- Great Room
About This Home
Charming and impeccably maintained home featuring a super clean interior and an open beam ceiling that adds warmth and character. Enjoy peek views of the valley and Mt. Hough, creating a serene backdrop. Recent carpet updates add comfort, while the property offers ample parking, a storage shed, and a covered area for additional storage. Large .41 acre parce. Perfect for all your needs.
Home Details
Home Type
- Single Family
Est. Annual Taxes
- $495
Year Built
- Built in 1964
Lot Details
- 0.41 Acre Lot
- Lot Dimensions are 120 x 128
- Partially Fenced Property
- Level Lot
- Mature Trees
- Pine Trees
Home Design
- Poured Concrete
- Frame Construction
- Metal Roof
- Concrete Perimeter Foundation
Interior Spaces
- 960 Sq Ft Home
- 2-Story Property
- Beamed Ceilings
- Vaulted Ceiling
- Ceiling Fan
- Wood Burning Stove
- Window Treatments
- Great Room
- Scenic Vista Views
- Washer and Electric Dryer Hookup
Kitchen
- Electric Range
- Stove
- Dishwasher
Flooring
- Carpet
- Vinyl
Bedrooms and Bathrooms
- 2 Bedrooms
- 1 Full Bathroom
- Bathtub with Shower
Basement
- Dirt Floor
- Crawl Space
Parking
- Gravel Driveway
- Off-Street Parking
Outdoor Features
- Deck
- Storage Shed
Utilities
- Heating System Mounted To A Wall or Window
- Electric Water Heater
- Septic System
Community Details
- No Home Owners Association
Listing and Financial Details
- Assessor Parcel Number 111-081-016
Map
Create a Home Valuation Report for This Property
The Home Valuation Report is an in-depth analysis detailing your home's value as well as a comparison with similar homes in the area
Home Values in the Area
Average Home Value in this Area
Tax History
| Year | Tax Paid | Tax Assessment Tax Assessment Total Assessment is a certain percentage of the fair market value that is determined by local assessors to be the total taxable value of land and additions on the property. | Land | Improvement |
|---|---|---|---|---|
| 2023 | $495 | $45,312 | $7,561 | $37,751 |
| 2022 | $482 | $44,424 | $7,413 | $37,011 |
| 2021 | $468 | $43,554 | $7,268 | $36,286 |
| 2020 | $524 | $43,108 | $7,194 | $35,914 |
| 2019 | $514 | $42,263 | $7,053 | $35,210 |
| 2018 | $494 | $41,435 | $6,915 | $34,520 |
| 2017 | $491 | $40,624 | $6,780 | $33,844 |
| 2016 | $455 | $39,829 | $6,648 | $33,181 |
| 2015 | $450 | $39,232 | $6,549 | $32,683 |
| 2014 | $442 | $38,464 | $6,421 | $32,043 |
Source: Public Records
Property History
| Date | Event | Price | Change | Sq Ft Price |
|---|---|---|---|---|
| 04/04/2025 04/04/25 | For Sale | $229,000 | -- | $239 / Sq Ft |
Source: Plumas Association of REALTORS®
Deed History
| Date | Type | Sale Price | Title Company |
|---|---|---|---|
| Grant Deed | -- | -- |
Source: Public Records
Similar Homes in Crescent Mills, CA
Source: Plumas Association of REALTORS®
MLS Number: 20250250
APN: 111-081-016-000
Nearby Homes
- 181 Main St
- 95 Alder St
- 16413 California 89
- 17401 Klenot Ln
- 19301 Valley View Dr
- 126 Standart Mine Rd
- 2831 N Valley Rd
- 3095 N Valley Rd
- NA State Hwy 89
- 2744 Thompson Rd
- 315 Bush St
- 100 Pine St
- 541 Main St
- 642 Main St
- 230 Kinder Ave
- 4008 Arlington Rd
- 876 Blue Knoll Rd
- 898 Blue Knoll Rd
- 234 Williams Valley Rd
- 291,255 Roeder Ave Unit 254,290 Thompson Ave
