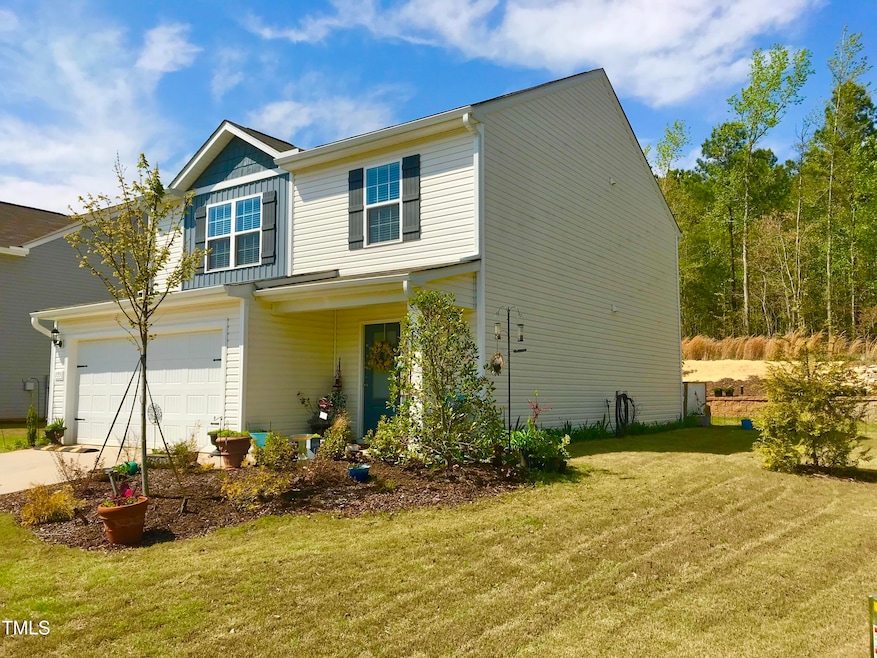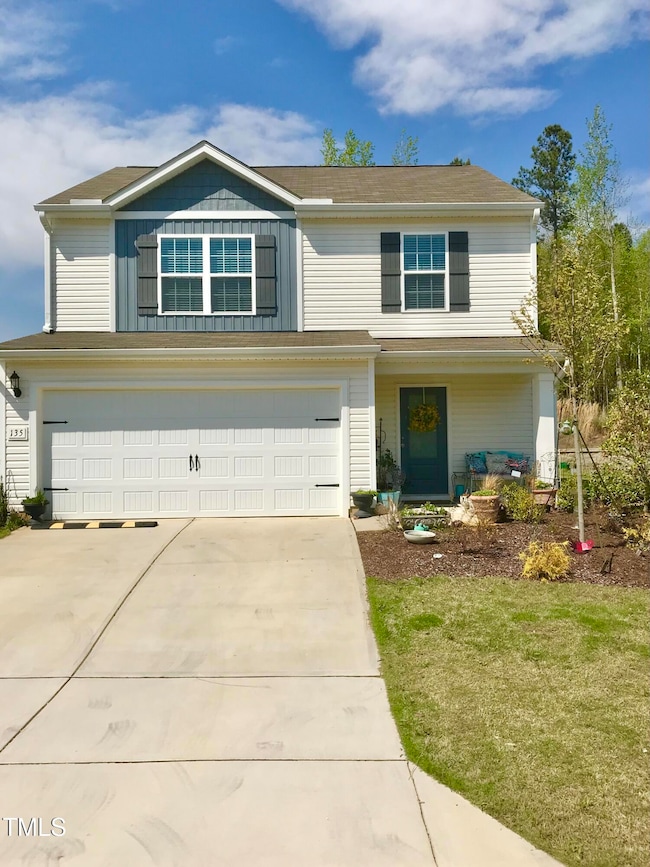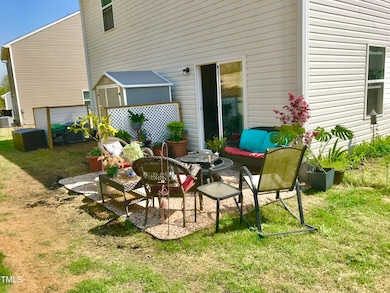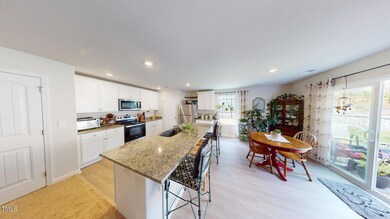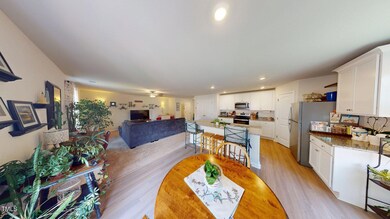
135 Shallow Dr Youngsville, NC 27596
Youngsville NeighborhoodEstimated payment $2,235/month
Highlights
- Open Floorplan
- Granite Countertops
- Front Porch
- Transitional Architecture
- Stainless Steel Appliances
- 2 Car Attached Garage
About This Home
Don't miss the opportunity to own this beautiful 1800 sq/ft home with 4 bedrooms and 2.5 baths! This like new home lives large with spacious open layout. The large kitchen with stainless steel appliances (Refrig conveys), 36'' cabinet uppers, gorgeous granite countertops and large island with overhang for seating opens to dining and living area. The upstairs primary bedroom has fantastic ensuite bath with impressive vanity, great storage and a fantastic walk in closet. Large side yard perfect for extra entertainment space. Garage space for 2 cars. The fire pit, furniture, storage shed, clothes washer and dryer do not convey.
Listing Agent
Homes For Life Real Estate, LL Brokerage Email: reneegreen.realtor@gmail.com License #295322
Co-Listing Agent
Homes For Life Real Estate, LL Brokerage Email: reneegreen.realtor@gmail.com License #295590
Home Details
Home Type
- Single Family
Est. Annual Taxes
- $2,066
Year Built
- Built in 2023
Lot Details
- 5,663 Sq Ft Lot
- Landscaped
- Back and Front Yard
HOA Fees
- $25 Monthly HOA Fees
Parking
- 2 Car Attached Garage
- Garage Door Opener
- Private Driveway
Home Design
- Transitional Architecture
- Slab Foundation
- Shingle Roof
- Asphalt Roof
- Vinyl Siding
Interior Spaces
- 1,800 Sq Ft Home
- 2-Story Property
- Open Floorplan
- Sliding Doors
- Entrance Foyer
- Living Room
- Combination Kitchen and Dining Room
Kitchen
- Eat-In Kitchen
- Electric Range
- Microwave
- Plumbed For Ice Maker
- Dishwasher
- Stainless Steel Appliances
- Kitchen Island
- Granite Countertops
Flooring
- Carpet
- Luxury Vinyl Tile
Bedrooms and Bathrooms
- 4 Bedrooms
- Walk-In Closet
- Bathtub with Shower
- Walk-in Shower
Laundry
- Laundry on upper level
- Washer and Electric Dryer Hookup
Attic
- Pull Down Stairs to Attic
- Unfinished Attic
Outdoor Features
- Front Porch
Schools
- Youngsville Elementary School
- Cedar Creek Middle School
- Franklinton High School
Utilities
- Cooling Available
- Heat Pump System
- Electric Water Heater
Community Details
- Association fees include unknown
- American Property Association Management, Llc Association, Phone Number (704) 800-6583
- Hadleigh At Cedar Creek Subdivision
Listing and Financial Details
- Assessor Parcel Number 049740
Map
Home Values in the Area
Average Home Value in this Area
Tax History
| Year | Tax Paid | Tax Assessment Tax Assessment Total Assessment is a certain percentage of the fair market value that is determined by local assessors to be the total taxable value of land and additions on the property. | Land | Improvement |
|---|---|---|---|---|
| 2024 | $2,066 | $329,730 | $92,000 | $237,730 |
Property History
| Date | Event | Price | Change | Sq Ft Price |
|---|---|---|---|---|
| 04/17/2025 04/17/25 | For Sale | $365,900 | +9.3% | $203 / Sq Ft |
| 12/18/2023 12/18/23 | Sold | $334,900 | 0.0% | $186 / Sq Ft |
| 12/16/2023 12/16/23 | Off Market | $334,900 | -- | -- |
| 07/25/2023 07/25/23 | Pending | -- | -- | -- |
| 07/25/2023 07/25/23 | For Sale | $334,900 | -- | $186 / Sq Ft |
Similar Homes in Youngsville, NC
Source: Doorify MLS
MLS Number: 10089838
APN: 049740
- 75 Melody Dr
- 45 Melody Dr
- 580 Long View Dr
- 10 Summit Point
- 60 Silent Brook Trail
- 85 Clubhouse Dr
- 65 Hickory Run Ln
- 40 Holden Ct
- 140 Ashberry Ln
- 10 Holden Ct
- 100 N Ridge View Way
- 95 Point View Way
- 85 Point View Way
- 45 Point View Way
- 135 N Ridge View Way
- 6237 Nc 96 Hwy W
- 105 Olde Liberty Dr
- 25 Accord Dr
- 60 Accord Dr
- 70 Accord Dr
