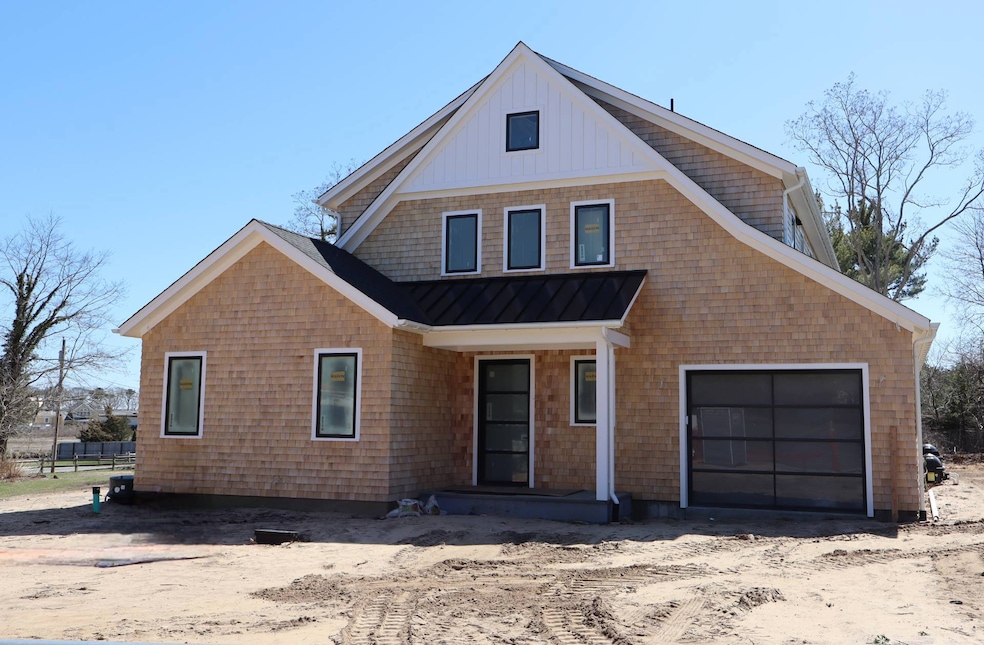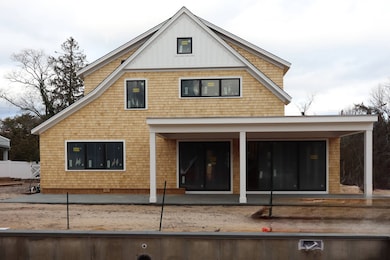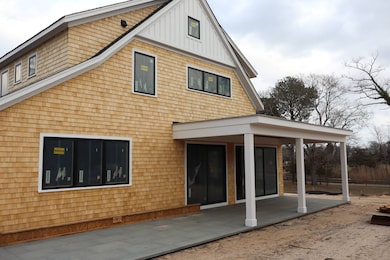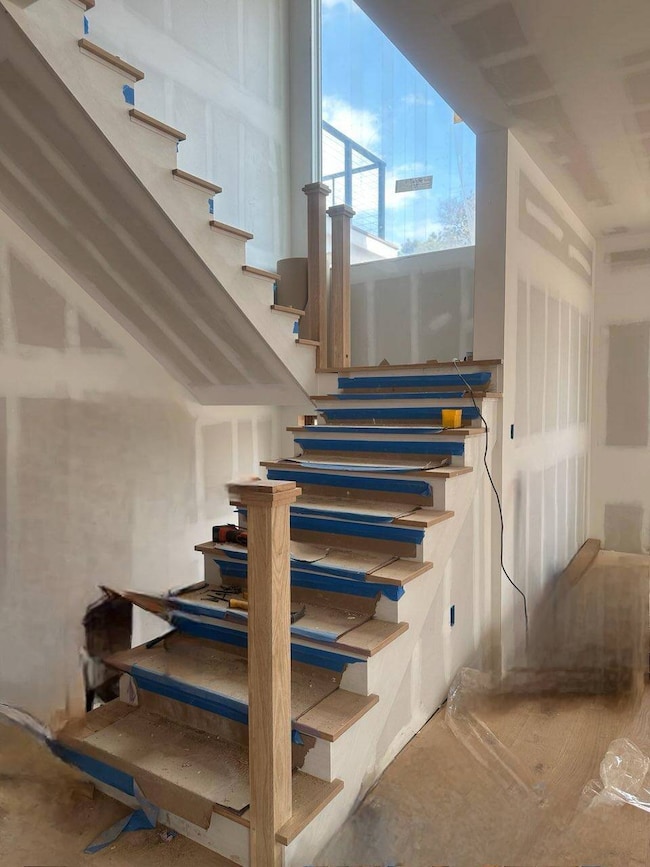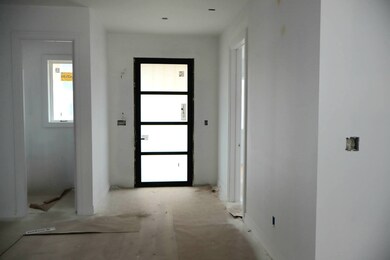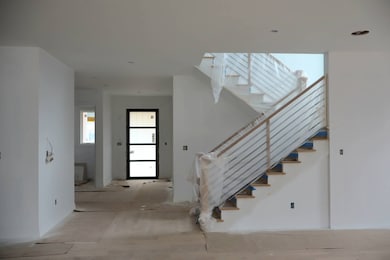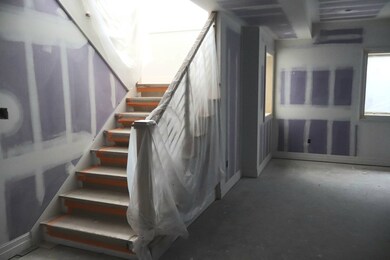135 South Rd Westhampton, NY 11977
Westhampton NeighborhoodEstimated payment $21,027/month
Highlights
- Heated In Ground Pool
- Scenic Views
- A-Frame Home
- Westhampton Beach Elementary School Rated A-
- Open Floorplan
- Deck
About This Home
Welcome to 135 South Road in Westhampton. On-going construction continues with visible craftsmanship upon entry to its generous ~4300 sf open floor plan and enjoys water views. Boasting 3 levels of spacious living which includes cheery living/dining rooms, media room and 5 en-suite bedrooms (two of which are conveniently located on both the 1st and 2nd floors). Fall in love with the oversized culinary space designed by Molto Imports, employing meticulously crafted pieces imported from Italy. Gorgeous Italian cabinetry and materials exude subtle touches of luxury & beauty, radiating quality and precision throughout the true heart of this home. Extending from the kitchen is an inviting outdoor patio and entertaining area offering both shaded and sun loving space. The 2nd level en suite bedrooms both enjoy water views from their private verandas. A finished lower level is the perfect space for a media room or office with room for a gym, should you choose. Offering stylish design, curb appeal, porches, fire place, verandas, salt water, heated pool, garage and location, 135 South Road has it all and is only 1 mile from the bustling Village of Westhampton Beach. Sited on a perfectly manageable .28 acre lot with water views of Beaver Dam Creek. Ease of boat docking at the SH Town Dock & Marina that is a stone's throw away. Completion date anticipated for late Spring 2025.
Property Details
Home Type
- Multi-Family
Year Built
- Built in 2025
Lot Details
- 0.28 Acre Lot
- Fenced
Parking
- 1 Car Attached Garage
Home Design
- A-Frame Home
- Property Attached
- Frame Construction
- Asphalt Roof
- Cedar Shake Siding
Interior Spaces
- 4,291 Sq Ft Home
- 2-Story Property
- Open Floorplan
- 1 Fireplace
- Entrance Foyer
- Living Room
- Dining Room
- Wood Flooring
- Scenic Vista Views
- Finished Basement
- Basement Fills Entire Space Under The House
Bedrooms and Bathrooms
- 5 Bedrooms
- En-Suite Primary Bedroom
Pool
- Heated In Ground Pool
- Saltwater Pool
Outdoor Features
- Deck
- Patio
Utilities
- Forced Air Heating and Cooling System
- Septic Tank
Map
Home Values in the Area
Average Home Value in this Area
Tax History
| Year | Tax Paid | Tax Assessment Tax Assessment Total Assessment is a certain percentage of the fair market value that is determined by local assessors to be the total taxable value of land and additions on the property. | Land | Improvement |
|---|---|---|---|---|
| 2023 | -- | $318,600 | $318,600 | $0 |
| 2022 | $2,610 | $318,600 | $318,600 | $0 |
| 2021 | $2,610 | $318,600 | $318,600 | $0 |
| 2020 | $2,658 | $318,600 | $318,600 | $0 |
| 2019 | $2,658 | $0 | $0 | $0 |
| 2018 | -- | $286,700 | $286,700 | $0 |
| 2017 | $2,560 | $286,700 | $286,700 | $0 |
| 2016 | $2,597 | $286,700 | $286,700 | $0 |
| 2015 | -- | $286,700 | $286,700 | $0 |
| 2014 | -- | $286,700 | $286,700 | $0 |
Property History
| Date | Event | Price | Change | Sq Ft Price |
|---|---|---|---|---|
| 02/11/2025 02/11/25 | For Sale | $3,195,000 | 0.0% | $745 / Sq Ft |
| 02/06/2025 02/06/25 | Off Market | $3,195,000 | -- | -- |
| 01/25/2025 01/25/25 | For Sale | $3,195,000 | 0.0% | $745 / Sq Ft |
| 01/24/2025 01/24/25 | Off Market | $3,195,000 | -- | -- |
| 01/17/2025 01/17/25 | For Sale | $3,195,000 | 0.0% | $745 / Sq Ft |
| 01/14/2025 01/14/25 | Off Market | $3,195,000 | -- | -- |
| 01/09/2025 01/09/25 | For Sale | $3,195,000 | 0.0% | $745 / Sq Ft |
| 01/06/2025 01/06/25 | Off Market | $3,195,000 | -- | -- |
| 12/18/2024 12/18/24 | For Sale | $3,195,000 | 0.0% | $745 / Sq Ft |
| 12/07/2024 12/07/24 | Off Market | $3,195,000 | -- | -- |
| 11/07/2024 11/07/24 | For Sale | $3,195,000 | 0.0% | $745 / Sq Ft |
| 11/06/2024 11/06/24 | Off Market | $3,195,000 | -- | -- |
| 10/08/2024 10/08/24 | For Sale | $3,195,000 | 0.0% | $745 / Sq Ft |
| 10/07/2024 10/07/24 | Off Market | $3,195,000 | -- | -- |
| 08/13/2024 08/13/24 | For Sale | $3,195,000 | 0.0% | $745 / Sq Ft |
| 07/08/2024 07/08/24 | Off Market | $3,195,000 | -- | -- |
| 07/07/2024 07/07/24 | For Sale | $3,195,000 | 0.0% | $745 / Sq Ft |
| 07/06/2024 07/06/24 | Off Market | $3,195,000 | -- | -- |
| 06/14/2024 06/14/24 | For Sale | $3,195,000 | 0.0% | $745 / Sq Ft |
| 06/10/2024 06/10/24 | Off Market | $3,195,000 | -- | -- |
| 04/16/2024 04/16/24 | For Sale | $3,195,000 | 0.0% | $745 / Sq Ft |
| 04/11/2024 04/11/24 | Off Market | $3,195,000 | -- | -- |
| 02/25/2024 02/25/24 | For Sale | $3,195,000 | -- | $745 / Sq Ft |
Deed History
| Date | Type | Sale Price | Title Company |
|---|---|---|---|
| Executors Deed | $535,000 | None Available |
Source: NY State MLS
MLS Number: 11257746
APN: 0900-376-00-01-00-033-000
