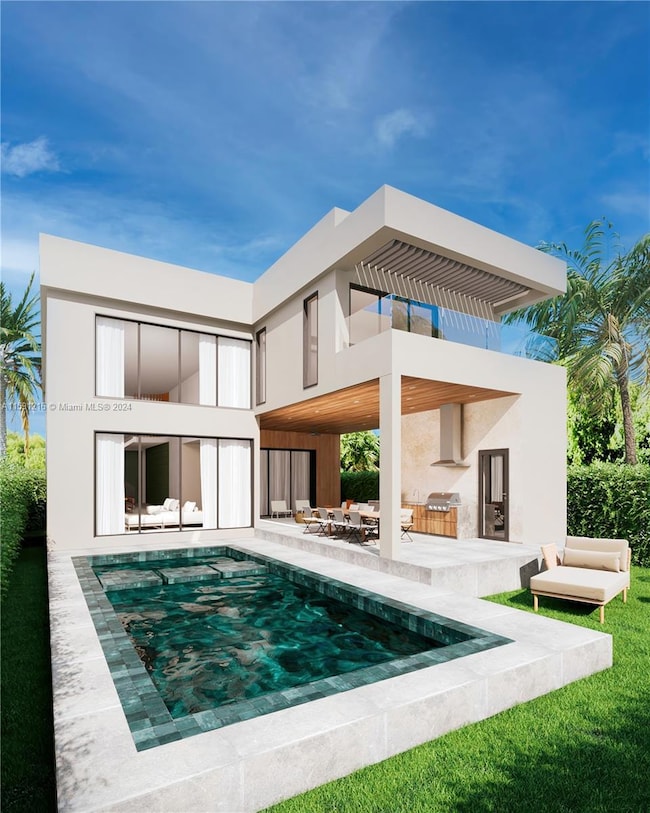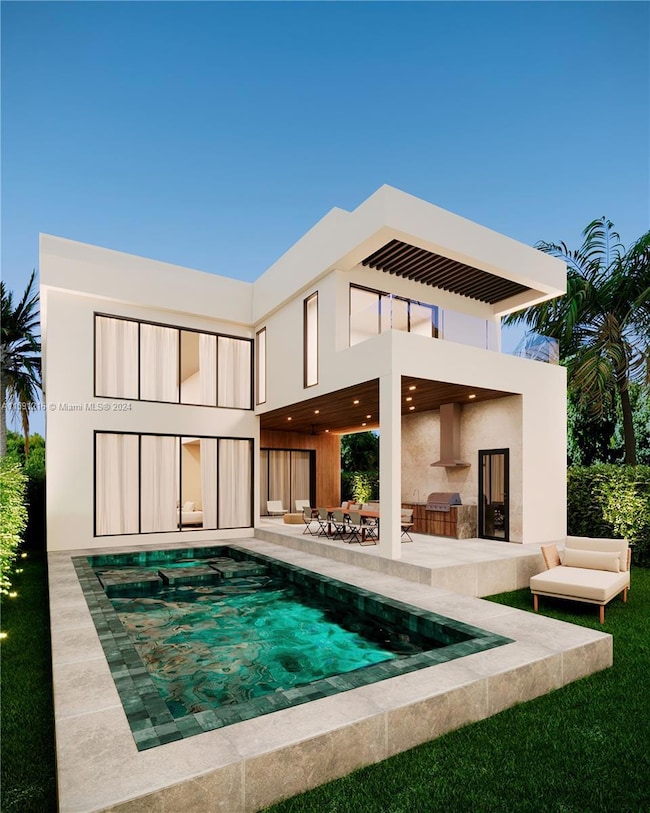
135 SW 29th Rd Miami, FL 33129
The Roads NeighborhoodEstimated payment $32,335/month
Highlights
- Concrete Pool
- Maid or Guest Quarters
- Main Floor Bedroom
- Sauna
- Marble Flooring
- Garden View
About This Home
Brand new construction of an urban luxury living single family home in the Roads by Brickell. This exclusive residence features 6 bedrooms, 7,5 bathrooms, with 4,287 SF under AC and a total area of 5730 SF, high ceilings at 24 feet in the living and dining area, and 11 and 10 feet throughout the house. Custom Italian brand kitchen, top-of-the-line appliances, wine cellar, pantry, and laundry room, and maids/In-law room. Indulge in the swimming pool and jacuzzi with a sun deck, perfect for relaxation. Includes a BBQ grill summer kitchen and sauna. Completion: First Quarter 2025.
Home Details
Home Type
- Single Family
Est. Annual Taxes
- $12,950
Year Built
- Built in 2025 | Under Construction
Lot Details
- 7,000 Sq Ft Lot
- South Facing Home
- Fenced
- Property is zoned 0100
Parking
- 1 Car Attached Garage
- Automatic Garage Door Opener
Property Views
- Garden
- Pool
Home Design
- Concrete Roof
- Concrete Block And Stucco Construction
Interior Spaces
- 4,287 Sq Ft Home
- 2-Story Property
- Family Room
- Formal Dining Room
- Storage Room
- Sauna
Kitchen
- Breakfast Area or Nook
- Self-Cleaning Oven
- Electric Range
- Microwave
- Free-Standing Freezer
- Ice Maker
- Dishwasher
- Cooking Island
- Snack Bar or Counter
- Disposal
Flooring
- Wood
- Marble
- Tile
Bedrooms and Bathrooms
- 6 Bedrooms
- Main Floor Bedroom
- Primary Bedroom Upstairs
- Walk-In Closet
- Maid or Guest Quarters
- Bidet
- Dual Sinks
- Bathtub
- Shower Only in Primary Bathroom
Laundry
- Laundry in Utility Room
- Dryer
- Washer
Home Security
- High Impact Door
- Fire and Smoke Detector
Pool
- Concrete Pool
- Heated In Ground Pool
- Pool Equipment Stays
Outdoor Features
- Patio
- Exterior Lighting
- Outdoor Grill
Utilities
- Central Heating and Cooling System
- Electric Water Heater
Listing and Financial Details
- Assessor Parcel Number 01-41-38-009-1310
Community Details
Overview
- No Home Owners Association
- Brickell Estates Subdivision
Amenities
- Sauna
Recreation
- Community Spa
Map
Home Values in the Area
Average Home Value in this Area
Tax History
| Year | Tax Paid | Tax Assessment Tax Assessment Total Assessment is a certain percentage of the fair market value that is determined by local assessors to be the total taxable value of land and additions on the property. | Land | Improvement |
|---|---|---|---|---|
| 2024 | $12,951 | $735,000 | $735,000 | -- |
| 2023 | $12,951 | $630,000 | $630,000 | $0 |
| 2022 | $9,327 | $434,000 | $434,000 | $0 |
| 2021 | $19,431 | $896,658 | $721,000 | $175,658 |
| 2018 | $7,775 | $395,036 | $0 | $0 |
| 2017 | $7,692 | $386,911 | $0 | $0 |
| 2016 | $7,743 | $378,953 | $0 | $0 |
Property History
| Date | Event | Price | Change | Sq Ft Price |
|---|---|---|---|---|
| 05/24/2024 05/24/24 | For Sale | $5,600,000 | +474.4% | $1,306 / Sq Ft |
| 03/19/2021 03/19/21 | Sold | $975,000 | -18.8% | $391 / Sq Ft |
| 02/23/2021 02/23/21 | Pending | -- | -- | -- |
| 08/24/2020 08/24/20 | For Sale | $1,200,000 | -- | $481 / Sq Ft |
Deed History
| Date | Type | Sale Price | Title Company |
|---|---|---|---|
| Warranty Deed | $1,084,000 | Global America Title Services | |
| Warranty Deed | $865,000 | Global America Title |
Mortgage History
| Date | Status | Loan Amount | Loan Type |
|---|---|---|---|
| Closed | $2,131,090 | New Conventional |
Similar Homes in the area
Source: MIAMI REALTORS® MLS
MLS Number: A11591216
APN: 01-4138-009-1310
- 84 SW 28th Rd Unit 1
- 84 SW 28th Rd Unit 2
- 84 SW 28th Rd Unit 5
- 84 SW 28th Rd Unit 7
- 100 SW 26th Rd
- 2950 SW 3rd Ave Unit 3G
- 63 SW 31st Rd
- 2900 S Miami Ave
- 2752 Brickell Ct
- 2525 SW 3 Ave Unit 711
- 2525 SW 3rd Ave Unit 1008
- 2820 Brickell Ave
- 2530 SW 3rd Ave Unit 206
- 1143 SW 22nd Terrace
- 1152 SW 22nd Terrace
- 1150 SW 22nd Terrace Unit 1
- 426 SW 26th Rd
- 335 SW 25th Rd Unit 1
- 2400 SW 3rd Ave Unit 505
- 2400 SW 3rd Ave Unit 605






