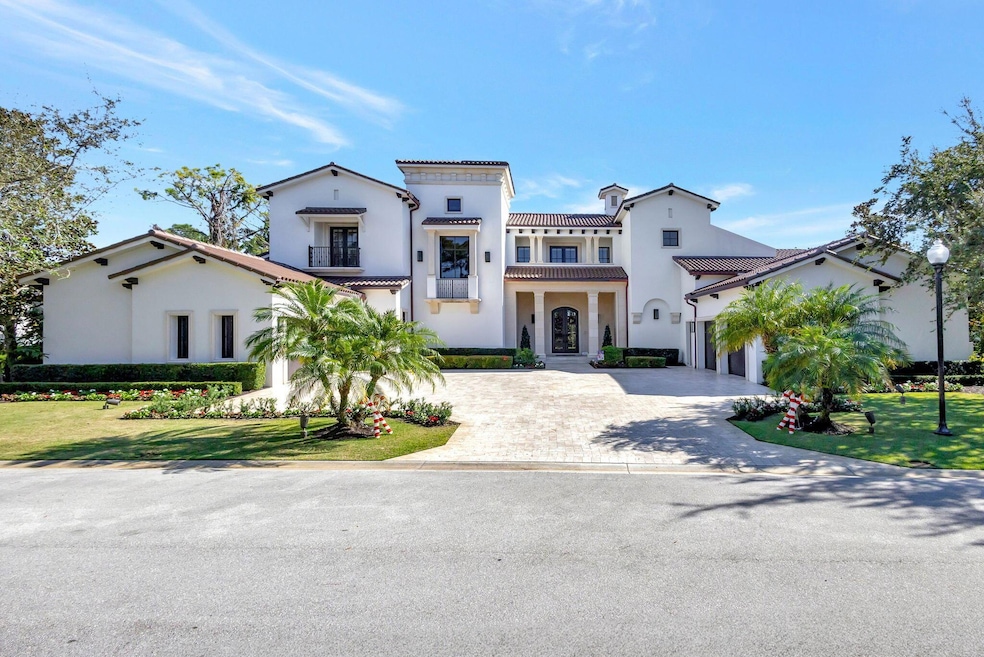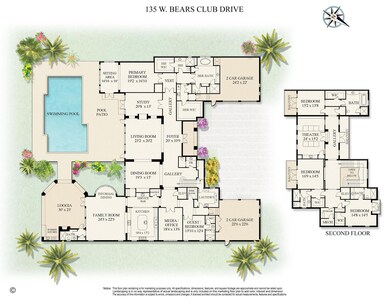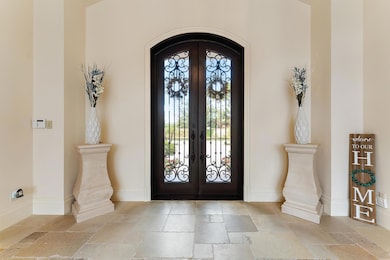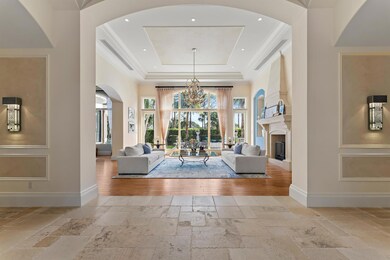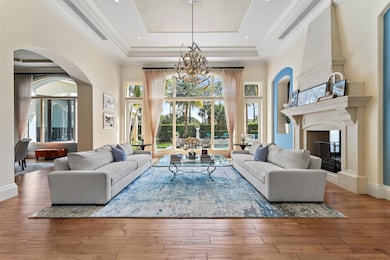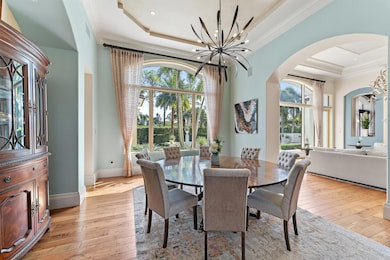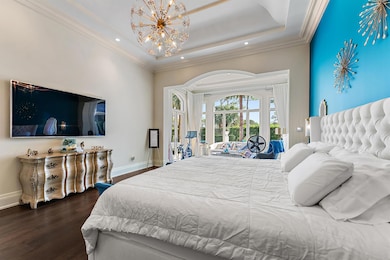
135 W Bears Club Dr Jupiter, FL 33477
Bear's Club NeighborhoodEstimated payment $79,838/month
Highlights
- Golf Course Community
- Home Theater
- Gated Community
- William T. Dwyer High School Rated A-
- Heated Pool
- Clubhouse
About This Home
Enjoy the elegance of this custom, over 9,000 square ft estate located in the exclusive Bears Club in Palm Beach Gardens. Featuring five bedrooms, 7.2 bathrooms, 2 - 2 car garages. This spectacular home is situated on a beautiful lot with privacy and a resort-style backyard with outdoor loggia and a fireplace. Recently renovated and new roof. Additional luxuries include a first-floor master suite, 2 magnificent marble master bathrooms, a guest suite, a media room, a club room, a chef's kitchen, a wine bar with a built-in wine fridge, soaring ceilings, impact glass, an elevator, and much more! Beautifully appointed with amenities too numerous to list and ready for the most discerning buyer
Home Details
Home Type
- Single Family
Est. Annual Taxes
- $71,100
Year Built
- Built in 2008
Lot Details
- 0.58 Acre Lot
- Property is zoned R1(cit
HOA Fees
- $1,772 Monthly HOA Fees
Parking
- 4 Car Attached Garage
- Garage Door Opener
- Circular Driveway
Property Views
- Garden
- Pool
Home Design
- Barrel Roof Shape
Interior Spaces
- 8,477 Sq Ft Home
- 2-Story Property
- Elevator
- Custom Mirrors
- Built-In Features
- High Ceiling
- Ceiling Fan
- Fireplace
- French Doors
- Entrance Foyer
- Formal Dining Room
- Home Theater
- Den
Kitchen
- Breakfast Area or Nook
- Breakfast Bar
- Built-In Oven
- Gas Range
- Dishwasher
Flooring
- Wood
- Marble
Bedrooms and Bathrooms
- 5 Bedrooms
- Closet Cabinetry
- Walk-In Closet
Laundry
- Dryer
- Washer
Outdoor Features
- Heated Pool
- Balcony
- Deck
- Open Patio
- Outdoor Grill
Schools
- Lighthouse Elementary School
- Independence Middle School
- William T. Dwyer High School
Utilities
- Zoned Heating and Cooling
- Electric Water Heater
Listing and Financial Details
- Assessor Parcel Number 30434119100000090
Community Details
Overview
- Association fees include security
- Bears Club Addn Pud Subdivision
Recreation
- Golf Course Community
Additional Features
- Clubhouse
- Gated Community
Map
Home Values in the Area
Average Home Value in this Area
Tax History
| Year | Tax Paid | Tax Assessment Tax Assessment Total Assessment is a certain percentage of the fair market value that is determined by local assessors to be the total taxable value of land and additions on the property. | Land | Improvement |
|---|---|---|---|---|
| 2024 | $71,862 | $4,252,967 | -- | -- |
| 2023 | $71,100 | $4,129,094 | $0 | $0 |
| 2022 | $71,394 | $4,008,829 | $0 | $0 |
| 2021 | $71,135 | $3,892,067 | $1,600,000 | $2,292,067 |
| 2020 | $88,608 | $4,764,488 | $1,776,000 | $2,988,488 |
| 2019 | $90,500 | $4,802,817 | $1,776,000 | $3,026,817 |
| 2018 | $94,206 | $5,143,112 | $1,622,350 | $3,520,762 |
| 2017 | $84,920 | $4,899,158 | $1,516,215 | $3,382,943 |
| 2016 | $80,788 | $3,886,205 | $0 | $0 |
| 2015 | $74,009 | $3,532,914 | $0 | $0 |
| 2014 | $67,438 | $3,211,740 | $0 | $0 |
Property History
| Date | Event | Price | Change | Sq Ft Price |
|---|---|---|---|---|
| 03/27/2025 03/27/25 | Price Changed | $12,950,000 | -2.3% | $1,528 / Sq Ft |
| 02/14/2025 02/14/25 | Price Changed | $13,250,000 | -8.6% | $1,563 / Sq Ft |
| 12/12/2024 12/12/24 | For Sale | $14,500,000 | +291.9% | $1,711 / Sq Ft |
| 07/31/2012 07/31/12 | Sold | $3,700,000 | -21.3% | $436 / Sq Ft |
| 07/01/2012 07/01/12 | Pending | -- | -- | -- |
| 04/03/2012 04/03/12 | For Sale | $4,700,000 | -- | $554 / Sq Ft |
Deed History
| Date | Type | Sale Price | Title Company |
|---|---|---|---|
| Interfamily Deed Transfer | -- | Accommodation | |
| Interfamily Deed Transfer | -- | Attorney | |
| Interfamily Deed Transfer | -- | Attorney | |
| Warranty Deed | $3,200,000 | None Available | |
| Special Warranty Deed | $4,300,000 | K Title Company Llc | |
| Quit Claim Deed | $1,000,000 | Attorney |
Mortgage History
| Date | Status | Loan Amount | Loan Type |
|---|---|---|---|
| Open | $1,920,000 | New Conventional | |
| Previous Owner | $7,000,000 | Construction |
Similar Homes in the area
Source: BeachesMLS
MLS Number: R11045380
APN: 30-43-41-19-10-000-0090
- 131 W Bears Club Dr
- 228 Bears Club Dr
- 226 Bears Club Dr
- 337 Eagle Dr
- 325 Eagle Dr
- 404 Mariner Dr
- 250 Bears Club Dr Unit C1
- 410 Mariner Dr
- 304 Villa Dr
- 306 Villa Dr
- 107 Quayside Dr
- 437 Via Del Orso Dr
- 367 Eagle Dr
- 369 Eagle Dr
- 440 Mariner Dr
- 150 Bears Club Dr
- 204 Royal Tern Ct
- 139 Commodore Dr
- 126 Quayside Dr
