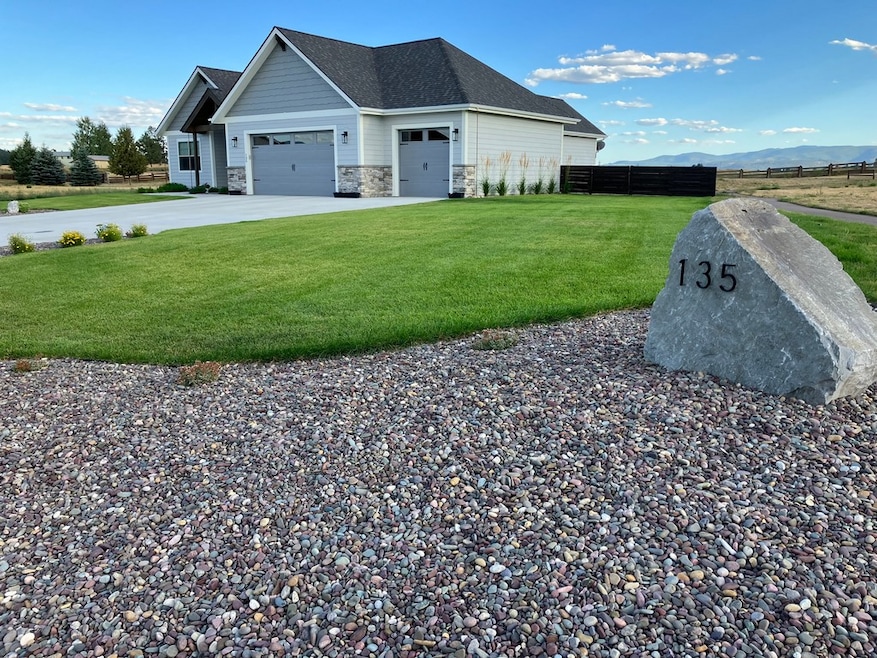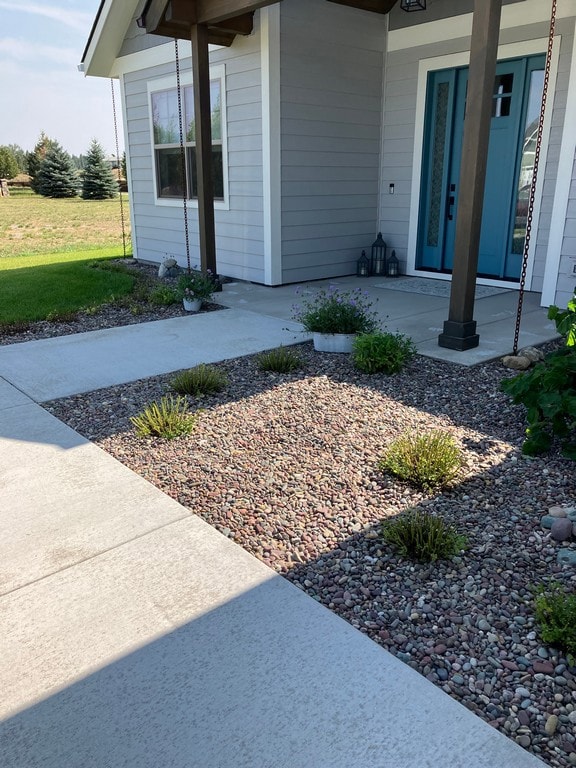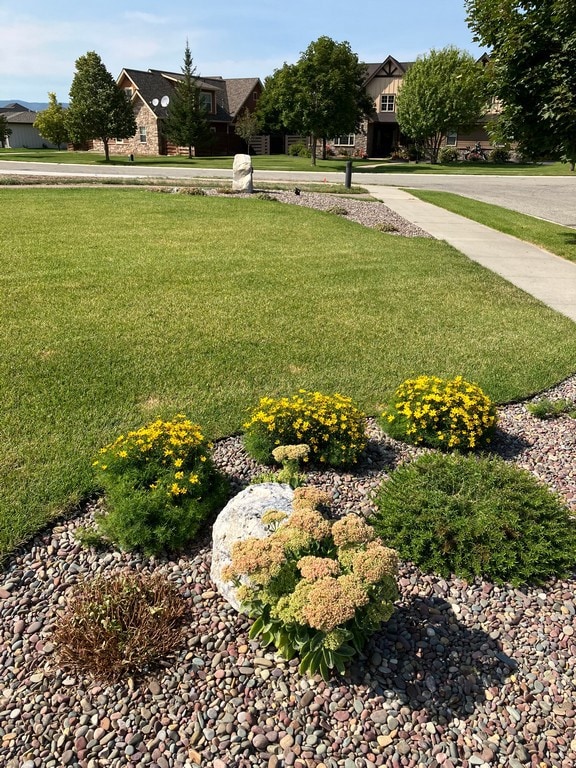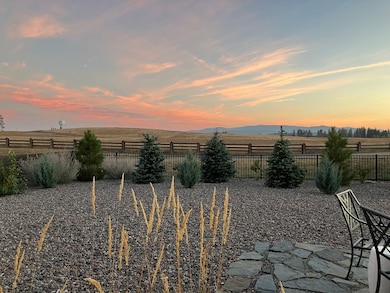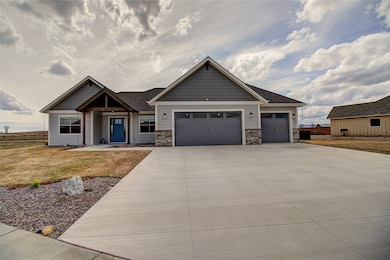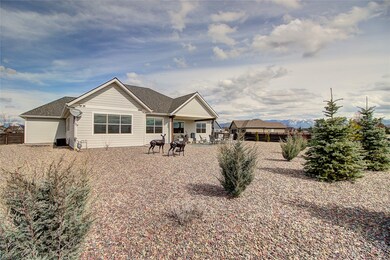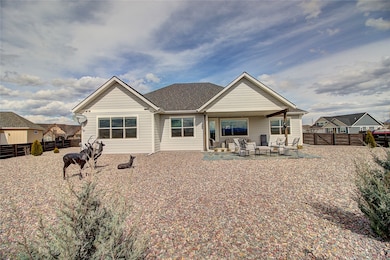
135 W Monture Ct Kalispell, MT 59901
Estimated payment $6,280/month
Highlights
- Fitness Center
- Clubhouse
- 1 Fireplace
- Open Floorplan
- Modern Architecture
- Community Pool
About This Home
The perfect combination of livability and luxury. Spacious open concept home that seamlessly blends elegance and comfort. Natural light fills the great room and flows into the gorgeous kitchen with a separate dining area. The kitchen is a chef’s dream with an oversized island, butler’s and walk-in pantries, soft-close cabinets, and state-of-the-art appliances. You’ll love hosting indoor-outdoor gatherings on the large covered back patio off the kitchen. Retreat to your private and luxurious owner’s suite, complete with 9' ceilings, a 5-piece bath, and a large walk-in closet. Two additional generously sized bedrooms, a full bath, fourth bedroom or den complete this thoughtfully designed single-level living home. Convenience meets style in the spacious mudroom with laundry and built-in cabinets and bench off the finished garage – making organization and storage a breeze. Contact Heidi Antonini 406-212-7455 or your Real Estate professional.
Home Details
Home Type
- Single Family
Est. Annual Taxes
- $7,186
Year Built
- Built in 2022
Lot Details
- 0.36 Acre Lot
- Cul-De-Sac
- Landscaped
- Level Lot
- Sprinkler System
- Back Yard Fenced and Front Yard
HOA Fees
- $122 Monthly HOA Fees
Parking
- 3 Car Attached Garage
Home Design
- Modern Architecture
- Poured Concrete
Interior Spaces
- 2,065 Sq Ft Home
- Open Floorplan
- 1 Fireplace
- Basement
- Crawl Space
- Property Views
Kitchen
- Oven or Range
- Microwave
- Dishwasher
Bedrooms and Bathrooms
- 4 Bedrooms
- 2 Full Bathrooms
Laundry
- Dryer
- Washer
Home Security
- Carbon Monoxide Detectors
- Fire and Smoke Detector
Outdoor Features
- Covered patio or porch
Utilities
- Forced Air Heating and Cooling System
- Natural Gas Connected
- Irrigation Water Rights
- High Speed Internet
Listing and Financial Details
- Assessor Parcel Number 07407713404250000
Community Details
Overview
- Association fees include common area maintenance, pool(s)
- Silverbrook Poa
- Built by Westcraft Homes
- Silverbrook Estates Subdivision
- Pond Year Round
Amenities
- Picnic Area
- Clubhouse
Recreation
- Recreation Facilities
- Community Playground
- Fitness Center
- Community Pool
- Community Spa
- Park
- Bike Trail
Map
Home Values in the Area
Average Home Value in this Area
Tax History
| Year | Tax Paid | Tax Assessment Tax Assessment Total Assessment is a certain percentage of the fair market value that is determined by local assessors to be the total taxable value of land and additions on the property. | Land | Improvement |
|---|---|---|---|---|
| 2024 | $5,334 | $684,900 | $0 | $0 |
| 2023 | $6,479 | $684,900 | $0 | $0 |
| 2022 | $1,098 | $109,278 | $0 | $0 |
| 2021 | $2,045 | $109,278 | $0 | $0 |
| 2020 | $2,074 | $107,000 | $0 | $0 |
| 2019 | $2,066 | $107,000 | $0 | $0 |
| 2018 | $2,070 | $103,742 | $0 | $0 |
| 2017 | $2,064 | $103,742 | $0 | $0 |
| 2016 | $1,514 | $75,622 | $0 | $0 |
| 2015 | $1,482 | $75,622 | $0 | $0 |
| 2014 | $1,440 | $47,559 | $0 | $0 |
Property History
| Date | Event | Price | Change | Sq Ft Price |
|---|---|---|---|---|
| 04/01/2025 04/01/25 | For Sale | $997,853 | +20.3% | $483 / Sq Ft |
| 07/06/2022 07/06/22 | Sold | -- | -- | -- |
| 02/01/2022 02/01/22 | Pending | -- | -- | -- |
| 11/17/2021 11/17/21 | For Sale | $829,600 | -- | $402 / Sq Ft |
Deed History
| Date | Type | Sale Price | Title Company |
|---|---|---|---|
| Warranty Deed | -- | First American Title | |
| Warranty Deed | -- | First American Title |
Mortgage History
| Date | Status | Loan Amount | Loan Type |
|---|---|---|---|
| Previous Owner | $551,393 | New Conventional |
Similar Homes in Kalispell, MT
Source: Montana Regional MLS
MLS Number: 30044421
APN: 07-4077-13-4-04-25-0000
- 156 Antler Peak Ln
- 110 Lazy Creek Way
- 154 W Swift Creek Way
- 118 E Swift Creek Way
- 119 Antler Peak Ln
- 118 Sage Grouse Way
- 115 Stryker Peak Trail
- 170 Hagerman Ln
- 150 Swede Trail
- 145 Silver Tip Trail
- 3433 Goldenrod Ln
- 3431 Goldenrod Ln
- 3416 Goldenrod Ln
- 3420 Goldenrod Ln
- 179 E Monture Ridge
- 183 E Monture Ridge
- 45 Tronstad Dr
- 125 & 127 Ponderosa Ln
- 2150 Quail Ln
- 2130 Quail Ln
