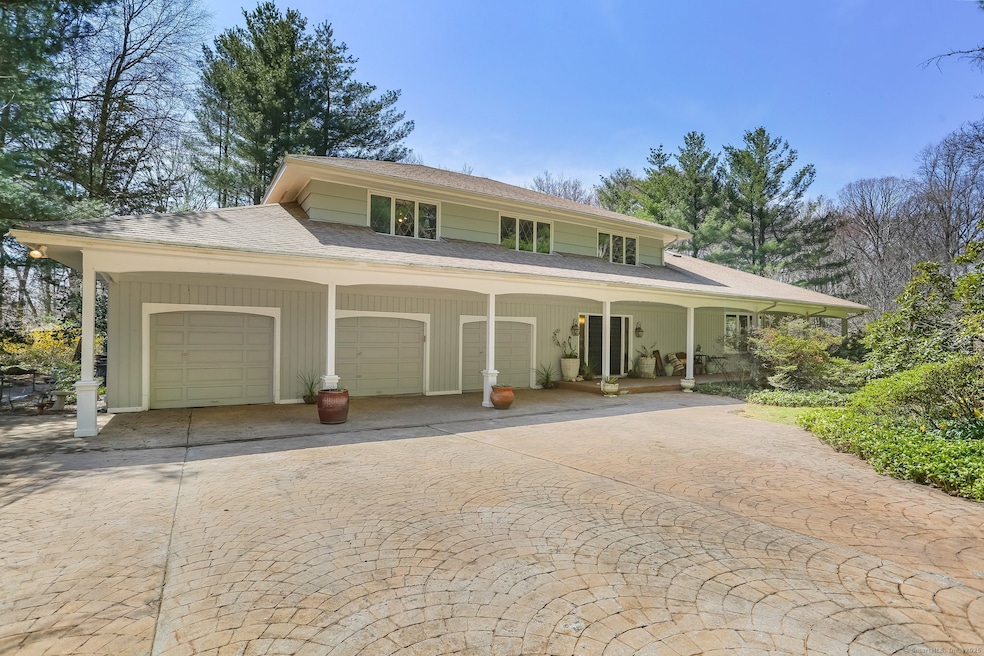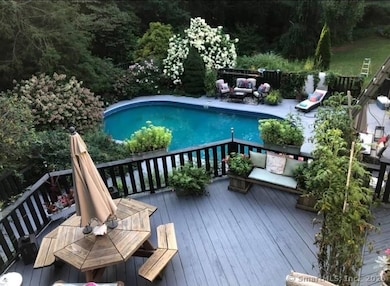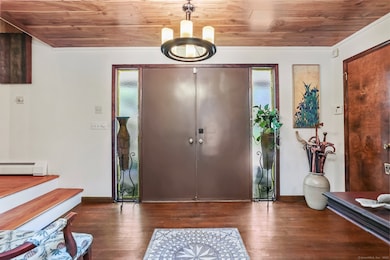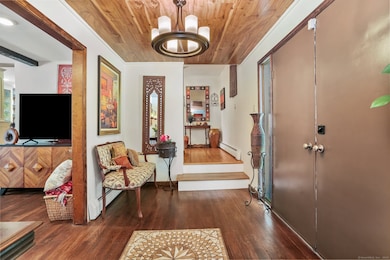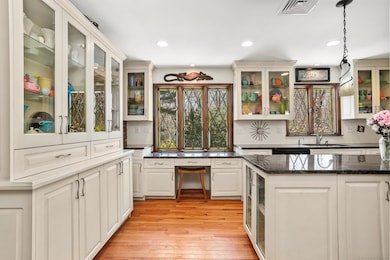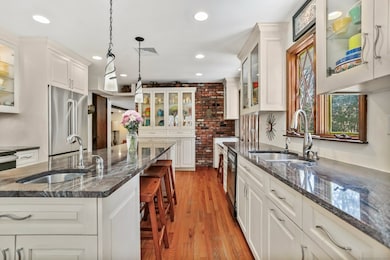
135 Wildwood Dr Stratford, CT 06614
Stratford NeighborhoodEstimated payment $5,201/month
Highlights
- In Ground Pool
- 1.43 Acre Lot
- Fruit Trees
- Waterfront
- Colonial Architecture
- Deck
About This Home
A private retreat tucked away on a quiet cul-de-sac in highly sought-after Beaver Dam. Set on a picturesque lot surrounded by mature trees, perennial gardens & a tranquil pond, this spacious upgraded modern col is just minutes from local parks, beaches, shopping, dining, train station & highways. The curb appeal is undeniable-an inviting stamped concrete driveway leads to a covered front porch & gazebo, the perfect spots to unwind year-round. Inside, rich hdwd fls flow seamlessly throughout, enhancing the warm atmosphere. The main level features a sun-filled LR that opens to a private terrace, while a DR w/ bay windows overlook the lush gardens. The lg kit shines w/ stainless appls, granite counters, 2 sinks, & a long center island w/ ample space for food prep & casual dining. An expansive FR impresses w/ wd fls & a decorative brick wd-burning FP. A mudrm/laundry area, & powder rm complete the 1st fl. Upstairs, the primary suite offers a peaceful escape w/ lg closets, private ensuite ba & balcony w/ amazing views & sounds of the entire property. 3 addl bdrms share an updated full ba. The W/O lower level adds 950 sq ft of prof fin living space, highlighted by a stunning floor-to-ceiling brick FP & built-in bar-ideal for entertaining or relaxing every day-& seamless W/O access to 3 decks, in-ground pool, pond & gardens. This level also includes a 1/2 ba, & addl flex bonus rm perfect for, guest, or rec rm. Add in a 3-car gar & this nature lover's contemp dream home has it all!
Home Details
Home Type
- Single Family
Est. Annual Taxes
- $11,515
Year Built
- Built in 1974
Lot Details
- 1.43 Acre Lot
- Waterfront
- Fruit Trees
- Garden
- Property is zoned RS-3
Home Design
- Colonial Architecture
- Contemporary Architecture
- Concrete Foundation
- Frame Construction
- Asphalt Shingled Roof
- Ridge Vents on the Roof
- Wood Siding
- Shingle Siding
Interior Spaces
- Ceiling Fan
- 2 Fireplaces
- Thermal Windows
Kitchen
- Gas Oven or Range
- Microwave
- Dishwasher
Bedrooms and Bathrooms
- 4 Bedrooms
Laundry
- Laundry on main level
- Dryer
- Washer
Attic
- Storage In Attic
- Pull Down Stairs to Attic
Basement
- Heated Basement
- Walk-Out Basement
- Basement Fills Entire Space Under The House
- Interior Basement Entry
- Basement Storage
Parking
- 3 Car Garage
- Parking Deck
- Automatic Garage Door Opener
Pool
- In Ground Pool
- Fiberglass Pool
- Fiberglass Spa
Outdoor Features
- Balcony
- Deck
- Exterior Lighting
- Gazebo
- Rain Gutters
Location
- Property is near shops
- Property is near a golf course
Schools
- Second Hill Lane Elementary School
- Flood Middle School
- Bunnell High School
Utilities
- Central Air
- Hot Water Heating System
- Heating System Uses Oil
- Hot Water Circulator
- Oil Water Heater
- Fuel Tank Located in Basement
Listing and Financial Details
- Assessor Parcel Number 381614
Map
Home Values in the Area
Average Home Value in this Area
Tax History
| Year | Tax Paid | Tax Assessment Tax Assessment Total Assessment is a certain percentage of the fair market value that is determined by local assessors to be the total taxable value of land and additions on the property. | Land | Improvement |
|---|---|---|---|---|
| 2024 | $11,515 | $286,440 | $100,450 | $185,990 |
| 2023 | $11,515 | $286,440 | $100,450 | $185,990 |
| 2022 | $11,303 | $286,440 | $100,450 | $185,990 |
| 2021 | $11,306 | $286,440 | $100,450 | $185,990 |
| 2020 | $11,354 | $286,440 | $100,450 | $185,990 |
| 2019 | $12,620 | $316,540 | $111,860 | $204,680 |
| 2018 | $12,630 | $316,540 | $111,860 | $204,680 |
| 2017 | $12,652 | $316,540 | $111,860 | $204,680 |
| 2016 | $12,342 | $316,540 | $111,860 | $204,680 |
| 2015 | $11,706 | $316,540 | $111,860 | $204,680 |
| 2014 | $11,021 | $309,330 | $102,410 | $206,920 |
Property History
| Date | Event | Price | Change | Sq Ft Price |
|---|---|---|---|---|
| 04/21/2025 04/21/25 | For Sale | $759,900 | -- | $220 / Sq Ft |
Deed History
| Date | Type | Sale Price | Title Company |
|---|---|---|---|
| Warranty Deed | $410,000 | -- |
Mortgage History
| Date | Status | Loan Amount | Loan Type |
|---|---|---|---|
| Open | $250,000 | No Value Available | |
| Previous Owner | $236,900 | No Value Available | |
| Previous Owner | $298,200 | No Value Available | |
| Previous Owner | $300,000 | No Value Available |
Similar Homes in Stratford, CT
Source: SmartMLS
MLS Number: 24081054
APN: STRA-004019-000002-000011
- 445 Nutmeg Ln
- 3392 Huntington Rd
- 575 Peters Ln
- 1725 Cutspring Rd
- 200 Beaver Dam Access Rd
- 2310 Huntington Rd
- 55 Pepperidge Cir
- 165 Morning Dew Ln
- 173 Midwood Trail Unit B
- 455 James Farm Rd
- 1095 Chapel St
- 1400 James Farm Rd
- 654 Osage Ln Unit B
- 10 Cornfield Rd
- 28 Hilltop Dr
- 313 South Trail Unit A
- 200 Nemergut Dr
- 164 Bison Ln Unit A
- 165 N Pasture Ln
- 634 North Trail Unit B
