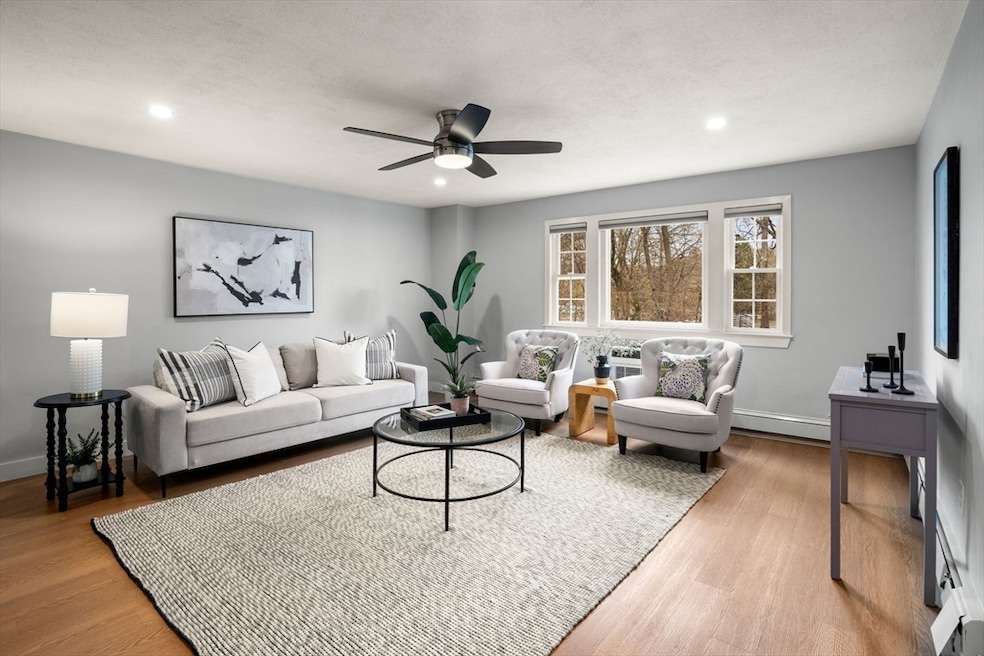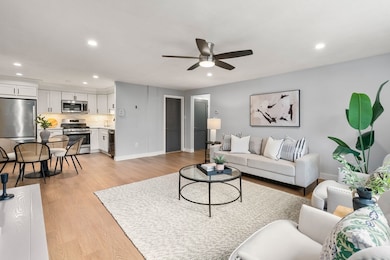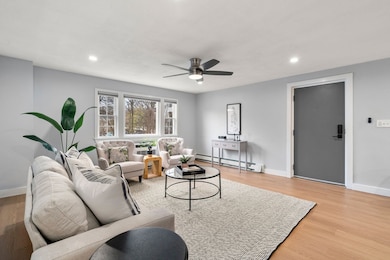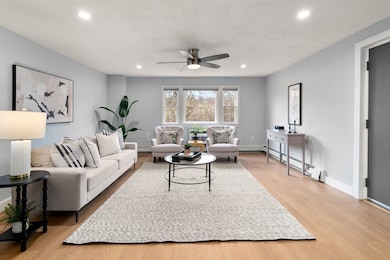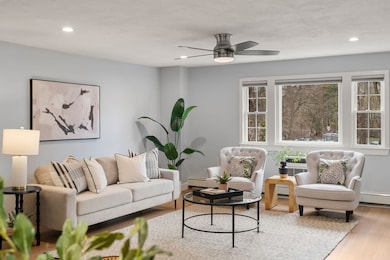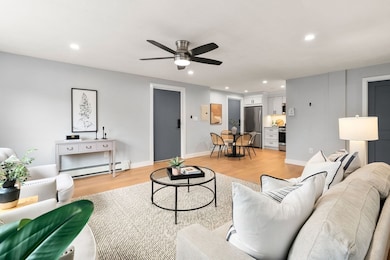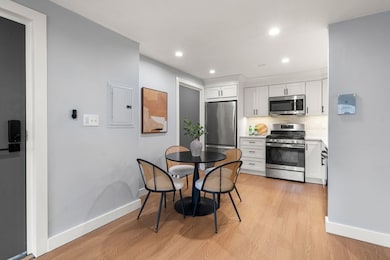
135 Willard St Unit 11 Quincy, MA 02169
South Quincy NeighborhoodEstimated payment $2,648/month
Highlights
- Tandem Parking
- Intercom
- Shops
- North Quincy High School Rated A
- Cooling System Mounted In Outer Wall Opening
- 3-minute walk to O'Rourke Field
About This Home
Perched on the top floor, this sun-drenched condo at 135 Willard in Quincy offers the perfect blend of comfort and modern style. The unit has been completely remodeled from top to bottom, featuring a brand new, custom kitchen with sleek contemporary cabinetry and premium appliances. The elegantly redesigned bathroom showcases high-end fixtures and finishes, while beautiful new flooring flows throughout the entire space. A versatile den provides the perfect spot for a home office, reading nook, or guest accommodation. Generous, oversized closets offer abundant storage space throughout the home. Abundant natural light streams in thanks to the desirable top-floor position. A commuters dream with just minutes to Route 93. With East Milton Square just a short walk away you can enjoy all the nearby restaurants and shops making this a perfect location for your new home. Come take a tour!
Open House Schedule
-
Sunday, April 27, 202512:00 to 1:30 pm4/27/2025 12:00:00 PM +00:004/27/2025 1:30:00 PM +00:00Add to Calendar
Property Details
Home Type
- Condominium
Est. Annual Taxes
- $3,527
Year Built
- Built in 1987
HOA Fees
- $415 Monthly HOA Fees
Interior Spaces
- 806 Sq Ft Home
- 1-Story Property
- Vinyl Flooring
- Intercom
Kitchen
- Range
- Microwave
- Dishwasher
Bedrooms and Bathrooms
- 1 Bedroom
- 1 Full Bathroom
Parking
- 2 Car Parking Spaces
- Tandem Parking
- Off-Street Parking
- Deeded Parking
Utilities
- Cooling System Mounted In Outer Wall Opening
- 1 Cooling Zone
- Central Heating
- 1 Heating Zone
- Hot Water Heating System
Listing and Financial Details
- Legal Lot and Block 3511 / 18
- Assessor Parcel Number 184577
Community Details
Overview
- Association fees include heat, gas, insurance, maintenance structure, ground maintenance, snow removal, trash, reserve funds
- 24 Units
- Low-Rise Condominium
- Village Square Condominium Community
Amenities
- Shops
- Laundry Facilities
Map
Home Values in the Area
Average Home Value in this Area
Tax History
| Year | Tax Paid | Tax Assessment Tax Assessment Total Assessment is a certain percentage of the fair market value that is determined by local assessors to be the total taxable value of land and additions on the property. | Land | Improvement |
|---|---|---|---|---|
| 2025 | $3,527 | $305,900 | $0 | $305,900 |
| 2024 | $3,304 | $293,200 | $0 | $293,200 |
| 2023 | $2,944 | $264,500 | $0 | $264,500 |
| 2022 | $3,035 | $253,300 | $0 | $253,300 |
| 2021 | $2,959 | $243,700 | $0 | $243,700 |
| 2020 | $2,905 | $233,700 | $0 | $233,700 |
| 2019 | $2,538 | $202,200 | $0 | $202,200 |
| 2018 | $2,503 | $187,600 | $0 | $187,600 |
| 2017 | $2,518 | $177,700 | $0 | $177,700 |
| 2016 | $2,606 | $181,500 | $0 | $181,500 |
| 2015 | $2,409 | $165,000 | $0 | $165,000 |
| 2014 | $2,149 | $144,600 | $0 | $144,600 |
Property History
| Date | Event | Price | Change | Sq Ft Price |
|---|---|---|---|---|
| 04/22/2025 04/22/25 | For Sale | $348,000 | 0.0% | $432 / Sq Ft |
| 04/30/2023 04/30/23 | Rented | $2,000 | 0.0% | -- |
| 04/01/2023 04/01/23 | Under Contract | -- | -- | -- |
| 03/28/2023 03/28/23 | For Rent | $2,000 | +40.4% | -- |
| 03/09/2017 03/09/17 | Rented | $1,425 | 0.0% | -- |
| 02/10/2017 02/10/17 | Price Changed | $1,425 | +1.8% | $2 / Sq Ft |
| 02/07/2017 02/07/17 | For Rent | $1,400 | +12.0% | -- |
| 05/16/2014 05/16/14 | Rented | $1,250 | 0.0% | -- |
| 05/16/2014 05/16/14 | For Rent | $1,250 | -- | -- |
Deed History
| Date | Type | Sale Price | Title Company |
|---|---|---|---|
| Deed | -- | -- |
Similar Homes in Quincy, MA
Source: MLS Property Information Network (MLS PIN)
MLS Number: 73362848
APN: QUIN-004080-000018-000135-000011
- 69 Willard St
- 65 Upton St
- 230 Willard St Unit 204
- 230 Willard St Unit 802
- 230 Willard St Unit 401
- 161 Gardiner Rd
- 18 Kimball St
- 53 Wallace Rd
- 41 Connell St
- 11 Wallace Rd
- 52 Barry St
- 149 Common St
- 8 Stoney Brae Rd
- 17 Bates Rd
- 339 Quarry St Unit 2
- 339 Quarry St Unit 1
- 209 Milton St
- 308 Quarry St Unit 100
- 50 Franklin St
- 74 Churchill Rd
