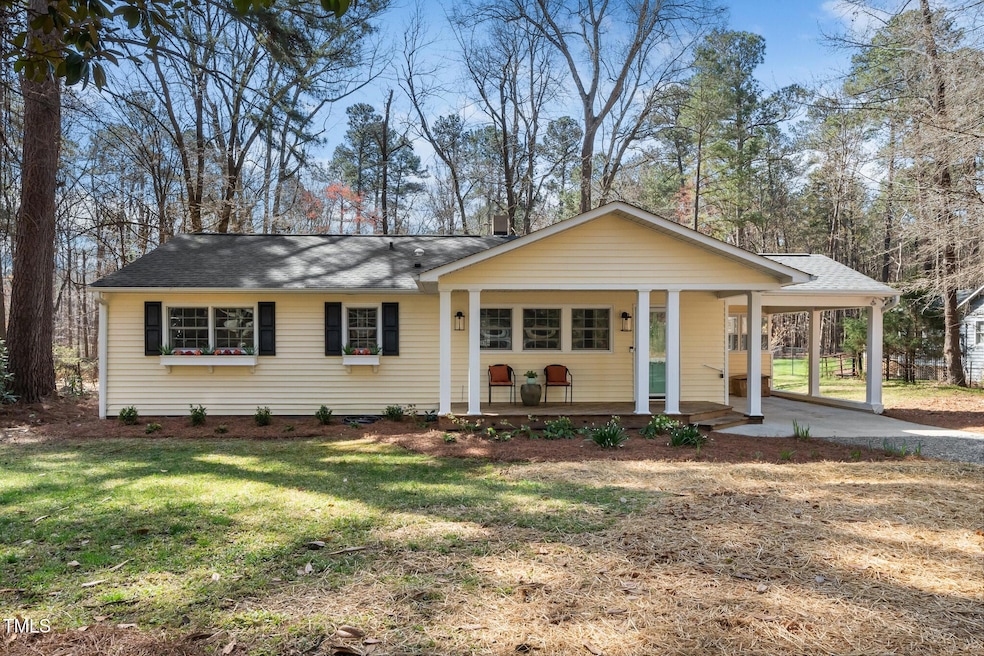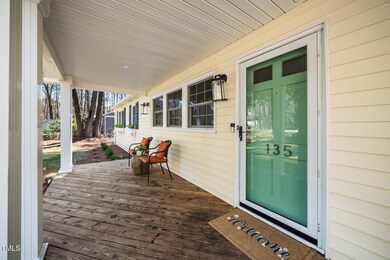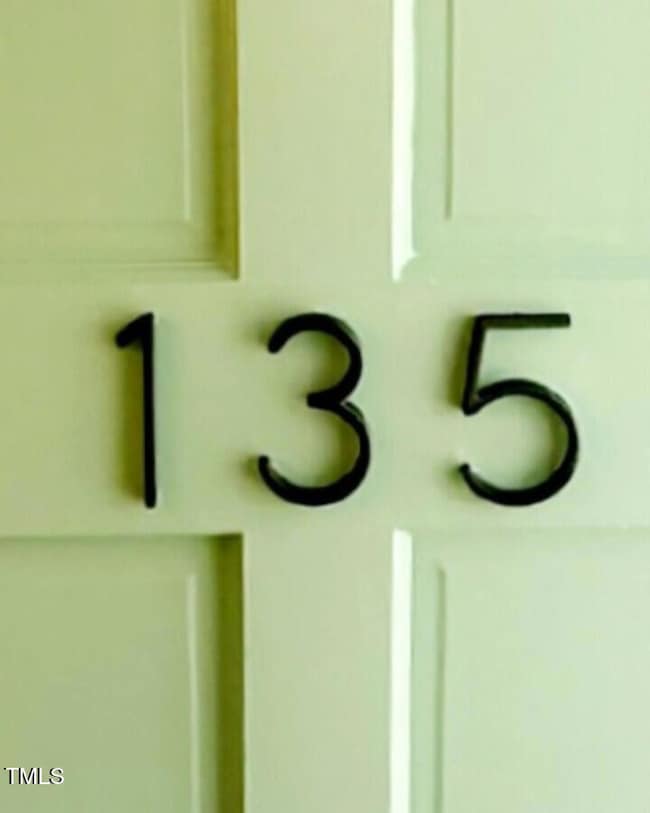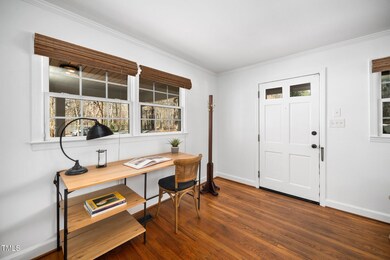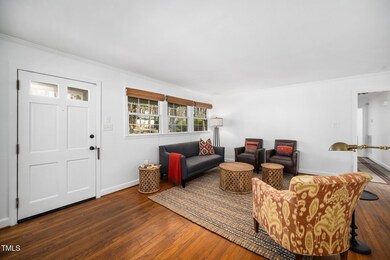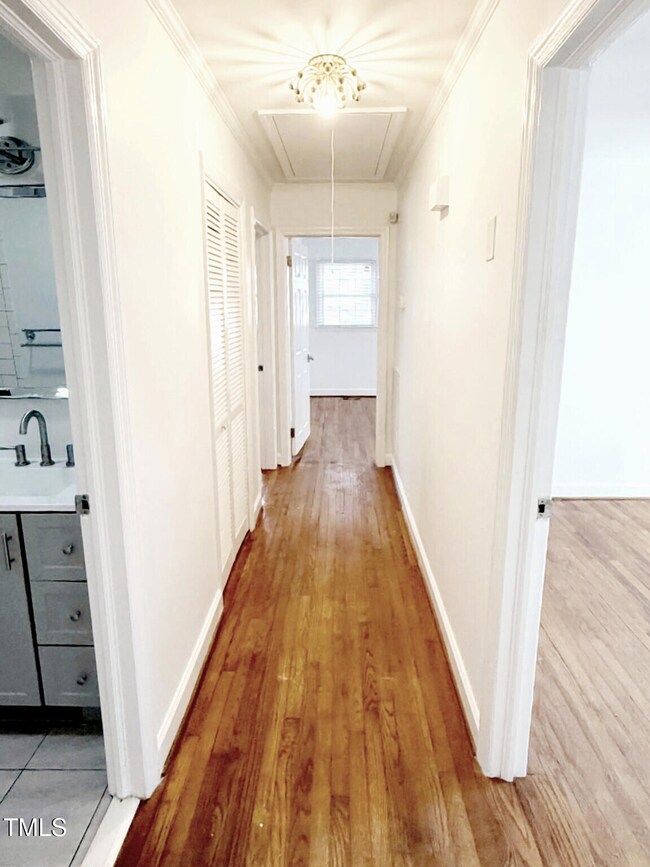
135 Windsor Cir Chapel Hill, NC 27516
Highlights
- Wooded Lot
- Wood Flooring
- Private Yard
- Seawell Elementary School Rated A+
- Granite Countertops
- No HOA
About This Home
As of April 2025Beautiful 3 bed 2 bath jewel in central Chapel Hill. Updated kitchen with granite countertops, new appliances, and built-in china cabinet. Solid hardwood floors and updated bathrooms. Three season room leads to the back deck and large shaded back yard with storage shed and hundreds of acres of Carolina North Forest. Catch the free bus at the nearby bus stop. Visit nearby shopping, restaurants, public library, community center, health clinics, schools, and daycare. Very convenient location to UNC/Chapel Hill. Quick commute to Durham and Raleigh.
Home Details
Home Type
- Single Family
Est. Annual Taxes
- $4,977
Year Built
- Built in 1961
Lot Details
- 0.5 Acre Lot
- Permeable Paving
- Rectangular Lot
- Wooded Lot
- Landscaped with Trees
- Private Yard
- Back and Front Yard
Home Design
- Block Foundation
- Frame Construction
- Lead Paint Disclosure
Interior Spaces
- 1,287 Sq Ft Home
- 1-Story Property
- Built-In Features
- Crown Molding
- Ceiling Fan
- Pull Down Stairs to Attic
- Stacked Washer and Dryer
Kitchen
- Electric Oven
- Cooktop
- Dishwasher
- Granite Countertops
Flooring
- Wood
- Tile
Bedrooms and Bathrooms
- 3 Bedrooms
- 2 Full Bathrooms
- Solar Tube
Parking
- 4 Parking Spaces
- 1 Carport Space
- 3 Open Parking Spaces
Outdoor Features
- Outdoor Storage
- Rain Gutters
Schools
- Seawell Elementary School
- Smith Middle School
- Chapel Hill High School
Utilities
- Central Heating and Cooling System
- Heat Pump System
- Water Heater
Community Details
- No Home Owners Association
- Glenn Heights Subdivision
Listing and Financial Details
- Assessor Parcel Number 9789172869
Map
Home Values in the Area
Average Home Value in this Area
Property History
| Date | Event | Price | Change | Sq Ft Price |
|---|---|---|---|---|
| 04/08/2025 04/08/25 | Sold | $490,000 | +8.9% | $381 / Sq Ft |
| 03/25/2025 03/25/25 | Pending | -- | -- | -- |
| 03/22/2025 03/22/25 | Price Changed | $449,900 | 0.0% | $350 / Sq Ft |
| 03/22/2025 03/22/25 | For Sale | $449,900 | +38.4% | $350 / Sq Ft |
| 09/29/2020 09/29/20 | Sold | $325,000 | 0.0% | $295 / Sq Ft |
| 08/31/2020 08/31/20 | Pending | -- | -- | -- |
| 08/27/2020 08/27/20 | For Sale | $325,000 | -- | $295 / Sq Ft |
Tax History
| Year | Tax Paid | Tax Assessment Tax Assessment Total Assessment is a certain percentage of the fair market value that is determined by local assessors to be the total taxable value of land and additions on the property. | Land | Improvement |
|---|---|---|---|---|
| 2024 | $4,977 | $286,400 | $104,500 | $181,900 |
| 2023 | $4,844 | $286,400 | $104,500 | $181,900 |
| 2022 | $4,647 | $286,400 | $104,500 | $181,900 |
| 2021 | $4,588 | $286,400 | $104,500 | $181,900 |
| 2020 | $4,004 | $232,800 | $90,000 | $142,800 |
| 2018 | $3,907 | $232,800 | $90,000 | $142,800 |
| 2017 | $3,392 | $232,800 | $90,000 | $142,800 |
| 2016 | $3,392 | $199,090 | $89,212 | $109,878 |
| 2015 | $3,392 | $199,090 | $89,212 | $109,878 |
| 2014 | -- | $199,090 | $89,212 | $109,878 |
Mortgage History
| Date | Status | Loan Amount | Loan Type |
|---|---|---|---|
| Previous Owner | $45,000 | Credit Line Revolving |
Deed History
| Date | Type | Sale Price | Title Company |
|---|---|---|---|
| Deed | -- | None Listed On Document | |
| Deed | -- | None Listed On Document | |
| Warranty Deed | $325,000 | None Available | |
| Deed | $17,100 | -- |
Similar Homes in the area
Source: Doorify MLS
MLS Number: 10084157
APN: 9789172869
- 311 Ashley Forest Rd Unit Bldg E
- 128 Dixie Dr
- 213 Huntington Dr
- 2408 Homestead Rd
- 113 Sydney Harbor St
- 0 Huntington Dr
- 1613 Homestead Rd
- 136 Malbec Dr
- 132 Malbec Dr
- 116 Malbec Dr
- 157 Cabernet Dr
- 181 Cabernet Dr
- 169 Cabernet Dr
- 118 Malbec Dr
- 128 Rialto St
- 706 Kensington Dr
- 122 Malbec Dr
- 114 Malbec Dr
- 130 Summerlin Dr
- 112 Collums Rd
