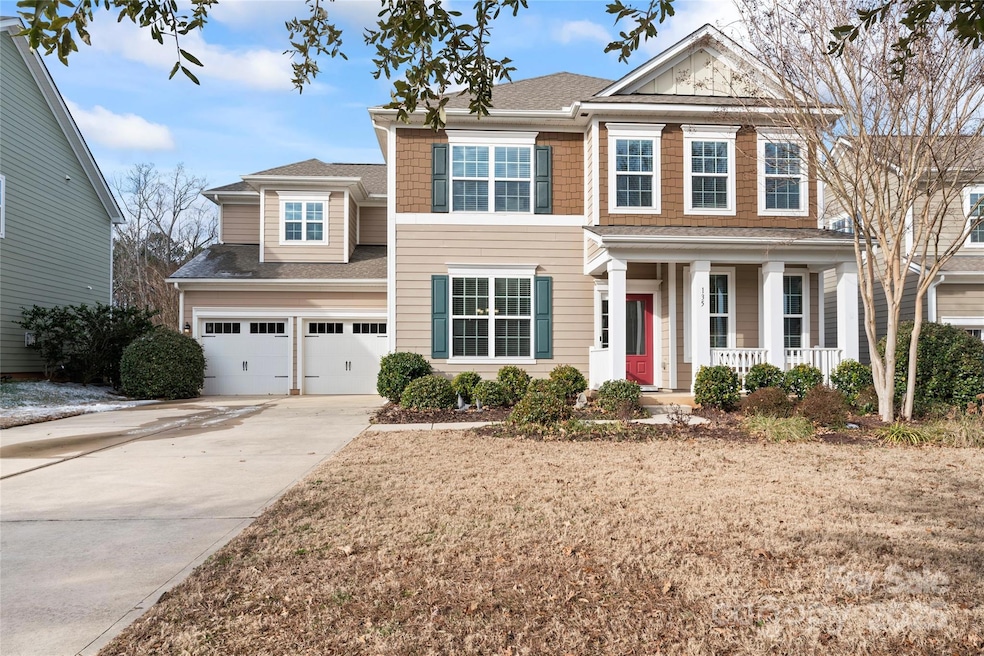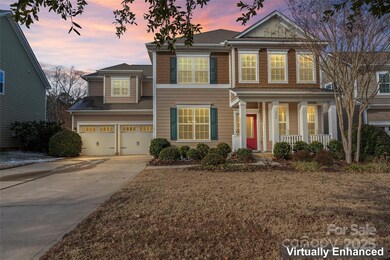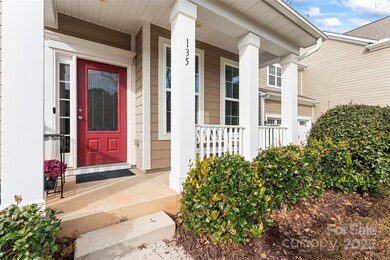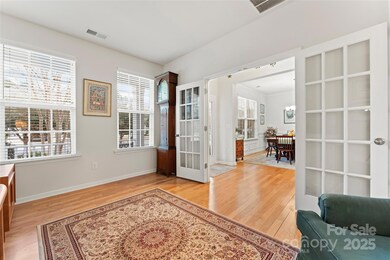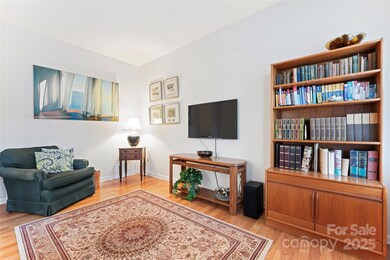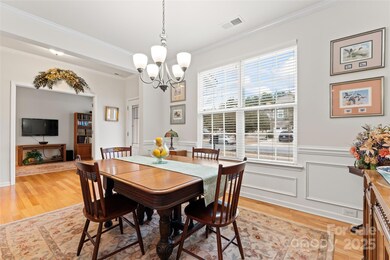
135 Yellowbell Rd Mooresville, NC 28117
Lake Norman NeighborhoodHighlights
- Boat or Launch Ramp
- Access To Lake
- Deck
- Woodland Heights Elementary School Rated A-
- Clubhouse
- Wooded Lot
About This Home
As of April 2025Welcome to this beautifully maintained 5-bedroom, 3.5 bathroom home located in a peaceful and family-friendly neighborhood. The property boasts a spacious open-concept living area with plenty of natural light, creating a warm and inviting atmosphere. A fully equipped kitchen with double ovens, large island, gas range, stainless steel appliances, granite countertops, and plenty of cabinetry and counter space for all your cooking needs. The bright and airy living room is perfect for relaxing or entertaining guests. A home office, dining room, and convenient butler's pantry finish off the main level. Upstairs, you'll be delighted to find 4 generously sized bedrooms, including a primary suite and a separate staircase that leads to a private guest suite and full bath. You'll love the peaceful backyard view of the geese in the pond and the deer in the woods. Don’t miss out on this wonderful opportunity to own a piece of tranquility in this highly sought-after neighborhood of THE FARMS.
Last Agent to Sell the Property
Keller Williams Unified Brokerage Email: Kellywodzinski@kw.com License #287303

Home Details
Home Type
- Single Family
Est. Annual Taxes
- $4,642
Year Built
- Built in 2015
Lot Details
- Back Yard Fenced
- Wooded Lot
- Property is zoned RLI
HOA Fees
- $133 Monthly HOA Fees
Parking
- 2 Car Attached Garage
- Front Facing Garage
- Driveway
Home Design
- Transitional Architecture
- Slab Foundation
Interior Spaces
- 2-Story Property
- Wired For Data
- Great Room with Fireplace
- Pull Down Stairs to Attic
Kitchen
- Double Convection Oven
- Gas Cooktop
- Microwave
- Dishwasher
- Disposal
Flooring
- Wood
- Tile
Bedrooms and Bathrooms
- 5 Bedrooms
Outdoor Features
- Access To Lake
- Boat or Launch Ramp
- Deck
- Front Porch
Schools
- Woodland Heights Elementary And Middle School
- Lake Norman High School
Utilities
- Central Heating and Cooling System
- Vented Exhaust Fan
- Heating System Uses Natural Gas
- Electric Water Heater
- Cable TV Available
Listing and Financial Details
- Assessor Parcel Number 4626-98-4025.000
Community Details
Overview
- Csi Property Management Association, Phone Number (704) 892-1660
- The Farms Subdivision
- Mandatory home owners association
Amenities
- Picnic Area
- Clubhouse
Recreation
- Tennis Courts
- Recreation Facilities
- Community Playground
- Community Pool
Map
Home Values in the Area
Average Home Value in this Area
Property History
| Date | Event | Price | Change | Sq Ft Price |
|---|---|---|---|---|
| 04/21/2025 04/21/25 | Sold | $510,000 | -0.9% | $177 / Sq Ft |
| 03/11/2025 03/11/25 | Price Changed | $514,750 | -1.7% | $179 / Sq Ft |
| 02/25/2025 02/25/25 | Price Changed | $523,750 | -0.2% | $182 / Sq Ft |
| 01/15/2025 01/15/25 | For Sale | $524,750 | -- | $182 / Sq Ft |
Tax History
| Year | Tax Paid | Tax Assessment Tax Assessment Total Assessment is a certain percentage of the fair market value that is determined by local assessors to be the total taxable value of land and additions on the property. | Land | Improvement |
|---|---|---|---|---|
| 2024 | $4,642 | $451,230 | $80,000 | $371,230 |
| 2023 | $4,642 | $451,230 | $80,000 | $371,230 |
| 2022 | $3,484 | $295,620 | $45,000 | $250,620 |
| 2021 | $3,480 | $295,620 | $45,000 | $250,620 |
| 2020 | $3,675 | $295,620 | $45,000 | $250,620 |
| 2019 | $3,450 | $295,620 | $45,000 | $250,620 |
| 2018 | $2,929 | $248,940 | $45,100 | $203,840 |
| 2017 | $2,869 | $248,940 | $45,100 | $203,840 |
| 2016 | $2,869 | $248,940 | $45,100 | $203,840 |
Mortgage History
| Date | Status | Loan Amount | Loan Type |
|---|---|---|---|
| Previous Owner | $372,800 | Balloon | |
| Previous Owner | $260,800 | New Conventional | |
| Previous Owner | $50,000 | Credit Line Revolving |
Deed History
| Date | Type | Sale Price | Title Company |
|---|---|---|---|
| Deed | -- | None Listed On Document | |
| Warranty Deed | $501,000 | Linear Title | |
| Special Warranty Deed | $326,000 | None Available | |
| Special Warranty Deed | $285,000 | None Available |
Similar Homes in Mooresville, NC
Source: Canopy MLS (Canopy Realtor® Association)
MLS Number: 4213300
APN: 4626-98-4025.000
- 00 Beech Tree Rd
- 0 Pomeroy Rd
- 136 Pomeroy Rd
- 132 Cherry Bark Dr
- 108 Tall Oak Dr
- 190 Poplar Grove Rd
- 109 Rob Ln
- 121 Poplar Grove Rd
- 134 Berkeley Ave
- 118 Taylor Ct Unit 16
- 118 Taylor Ct
- 118 Isleworth Ave
- 105 Ridgebrook Dr
- 0 Taylor Ct Unit 15 CAR4250073
- 1228 Brawley School Rd
- 1270 Brawley School Rd Unit E
- 128 Archbell Point Ln
- 139 Poplar Grove Rd
- 128 Wickford Ln
- 124 Direct Dr
