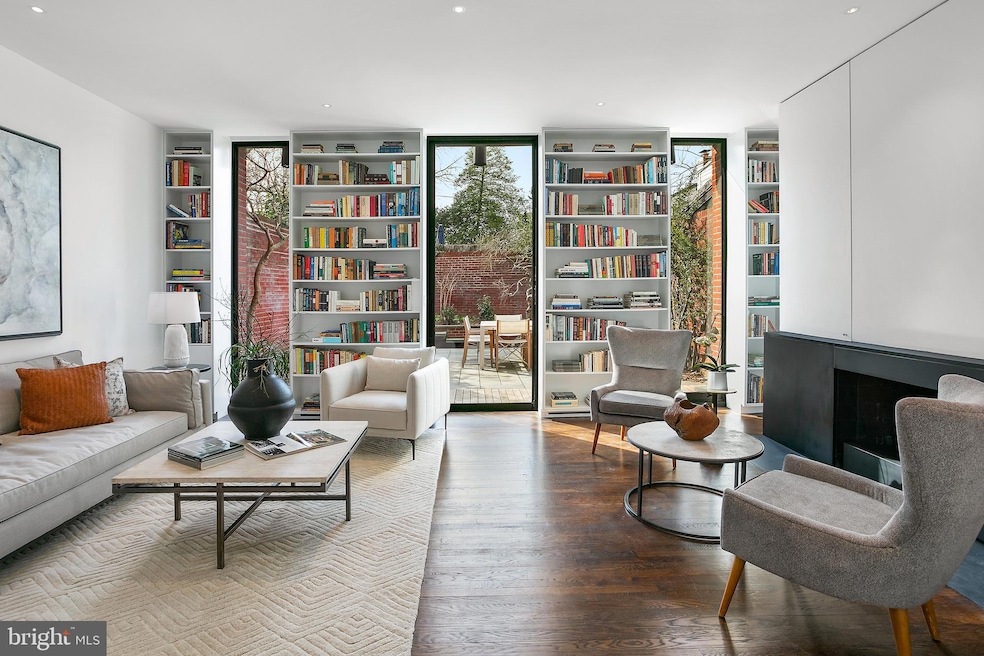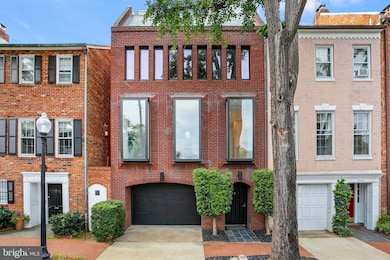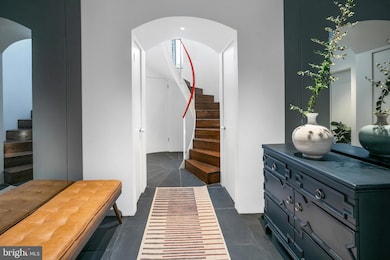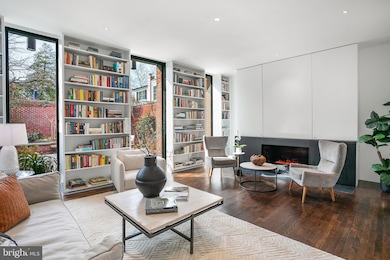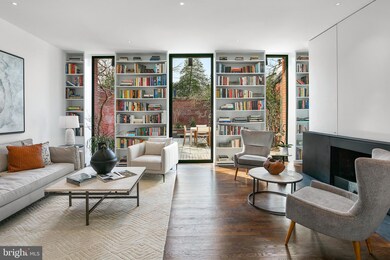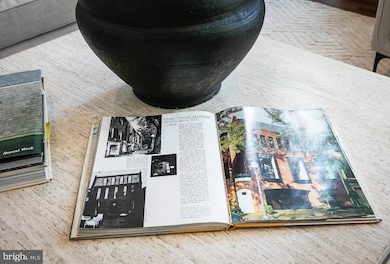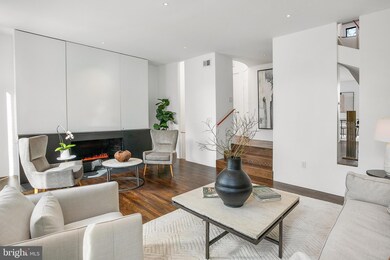
1350 27th St NW Washington, DC 20007
Georgetown NeighborhoodEstimated payment $22,347/month
Highlights
- Curved or Spiral Staircase
- Contemporary Architecture
- Attic
- Hyde Addison Elementary School Rated A
- Wood Flooring
- 1-minute walk to Rose Park
About This Home
Introducing the newly renovated Trentman House in Georgetown’s East Village. This historic 4-story home preserves its original mid-century modern details while incorporating the latest conveniences and climate protection. The new chef’s kitchen is a culinary delight, equipped with Miele and Sub-Zero appliances and sleek white countertops. Bathrooms have been upgraded with elegant Spanish porcelain tiles and frameless glass enclosures, ensuring both style and comfort. Perfect for entertaining, the 2nd floor dining room flows through the living room and onto the landscaped private terrace oasis with a pond and waterfall. The 3rd and 4th floors feature three spacious en-suite bedrooms. There are two additional fully updated powder rooms on the 1st and 2nd floors. The network closet and internal wiring provide for media installations throughout the home. The garage and elevator offer an ease of living in this classic neighborhood across from Rose Park.
Climate-adaptive comfort systems were added during the renovation, including new custom-built windows with energy-efficient glass, window coverings, additional insulation throughout, and new ventilation to keep the house efficiently cooler in the summer months and warmer in the winter. The home features striking design elements, including two soaring cylinders that house the winding stairs, and expansive skylights that bathe the interior in natural light.
Like living in a work of art, the Trentman House is an award-winning masterpiece designed by renowned architect Hugh Newell Jacobsen. Built in 1969, this historic residence won the AIA Honor Award and was honored with Architectural Record’s #1 Award of Excellence for House Design, recognizing its significant contributions to architectural progress and quality of living. Its importance is underscored by the fact that the original architectural plans are preserved at the Library of Congress, marking it a notable landmark in modern design history.
Stop by and imagine yourself sipping a beverage while the waterfall gently blocks out the world beyond the walls.
Townhouse Details
Home Type
- Townhome
Est. Annual Taxes
- $20,406
Year Built
- Built in 1968 | Remodeled in 2024
Lot Details
- 1,636 Sq Ft Lot
- Property is in excellent condition
Parking
- 1 Car Attached Garage
- Parking Storage or Cabinetry
- Front Facing Garage
- Garage Door Opener
- Secure Parking
Home Design
- Contemporary Architecture
- Brick Exterior Construction
- Slab Foundation
Interior Spaces
- Property has 4 Levels
- Curved or Spiral Staircase
- Built-In Features
- Skylights
- Recessed Lighting
- 1 Fireplace
- Window Treatments
- Dining Area
- Wood Flooring
- Upgraded Countertops
- Laundry in unit
- Attic
Bedrooms and Bathrooms
Utilities
- Forced Air Heating and Cooling System
- Electric Water Heater
Additional Features
- Accessible Elevator Installed
- Terrace
Community Details
- No Home Owners Association
- Georgetown Subdivision
Listing and Financial Details
- Assessor Parcel Number 1239//0161
Map
Home Values in the Area
Average Home Value in this Area
Tax History
| Year | Tax Paid | Tax Assessment Tax Assessment Total Assessment is a certain percentage of the fair market value that is determined by local assessors to be the total taxable value of land and additions on the property. | Land | Improvement |
|---|---|---|---|---|
| 2024 | $124,390 | $2,487,790 | $843,160 | $1,644,630 |
| 2023 | $13,907 | $1,720,070 | $833,970 | $886,100 |
| 2022 | $13,483 | $1,664,920 | $816,540 | $848,380 |
| 2021 | $13,203 | $1,629,650 | $800,410 | $829,240 |
| 2020 | $12,885 | $1,591,620 | $765,440 | $826,180 |
| 2019 | $12,638 | $1,561,670 | $758,120 | $803,550 |
| 2018 | $11,998 | $1,484,850 | $0 | $0 |
| 2017 | $11,300 | $1,401,910 | $0 | $0 |
| 2016 | $10,931 | $1,357,650 | $0 | $0 |
| 2015 | $10,124 | $1,262,400 | $0 | $0 |
| 2014 | $9,787 | $1,221,580 | $0 | $0 |
Property History
| Date | Event | Price | Change | Sq Ft Price |
|---|---|---|---|---|
| 04/01/2025 04/01/25 | Pending | -- | -- | -- |
| 03/19/2025 03/19/25 | Price Changed | $3,699,000 | -6.4% | $1,184 / Sq Ft |
| 03/06/2025 03/06/25 | For Sale | $3,950,000 | -- | $1,264 / Sq Ft |
Deed History
| Date | Type | Sale Price | Title Company |
|---|---|---|---|
| Interfamily Deed Transfer | -- | None Available | |
| Deed | $750,000 | American Title Co |
Similar Homes in Washington, DC
Source: Bright MLS
MLS Number: DCDC2188614
APN: 1239-0161
- 1350 27th St NW
- 1316 27th St NW
- 2715 N St NW
- 1314 28th St NW
- 2806 N St NW
- 1529 27th St NW
- 2509 P St NW
- 2805 P St NW
- 1516 28th St NW
- 2912 Dumbarton St NW
- 1537 28th St NW
- 1305 30th St NW Unit 303
- 2501 M St NW Unit 406
- 2501 M St NW Unit 208
- 2501 M St NW Unit 207
- 2501 M St NW Unit 705
- 2501 M St NW Unit 311
- 1601 28th St NW
- 2807 Q St NW
- 2815 Q St NW
