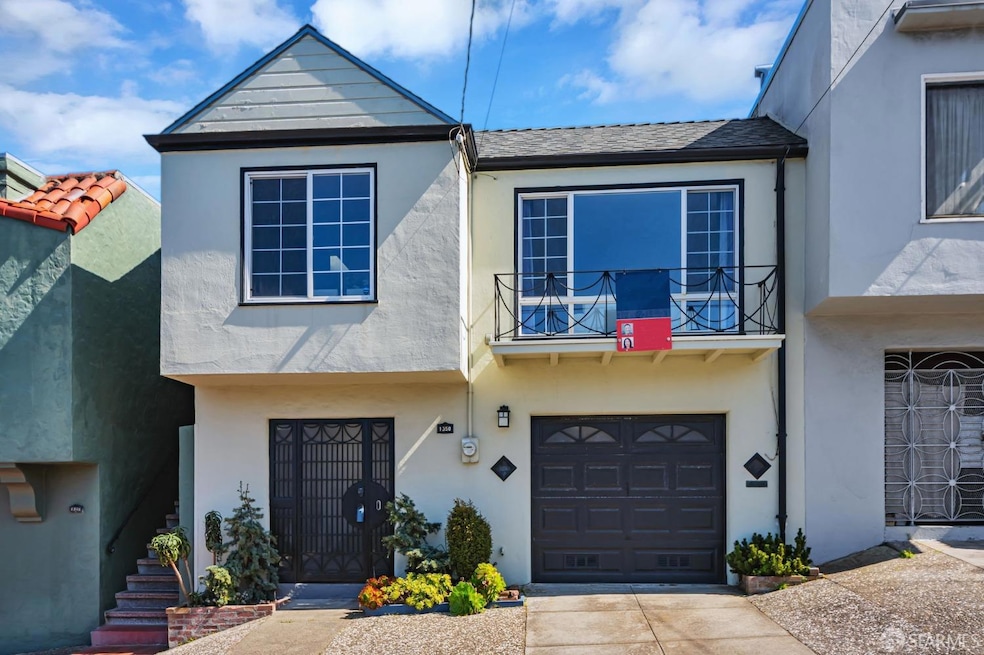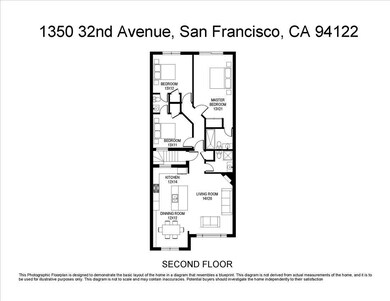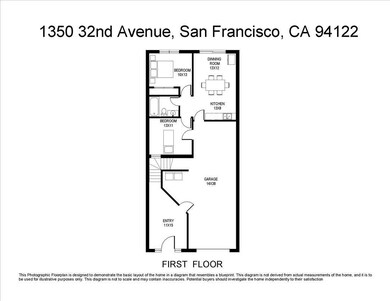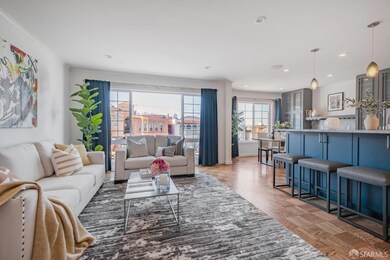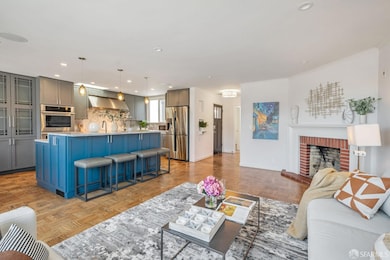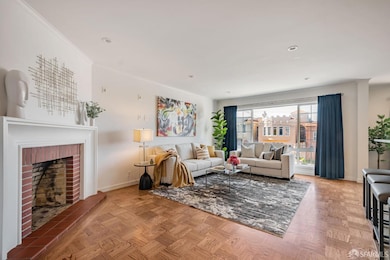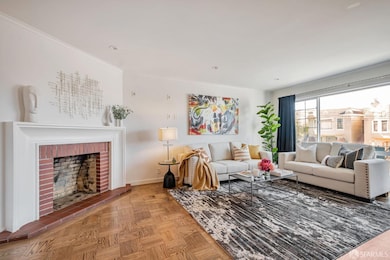
1350 32nd Ave San Francisco, CA 94122
Central Sunset NeighborhoodHighlights
- Wood Flooring
- 2-minute walk to Judah St & 31St Ave
- Den
- Stevenson (Robert Louis) Elementary School Rated A
- Main Floor Bedroom
- Balcony
About This Home
As of April 2025Situated in one of the most ideal location in Central Sunset, this beautifully remodeled home offers modern design and everyday convenience. The upper level features 3 spacious bedrooms and 2.5 baths, providing a comfortable layout for family living. The open-concept main area is filled with warm afternoon sunlight, enhancing the inviting ambiance. The kitchen, dining room, and living room flow seamlessly, creating an ideal space for entertaining. The remodeled kitchen boasts ample cabinet and counter space, plus a large island perfect for meal prep and casual dining. The upper level also offers direct access to the backyard, ideal for outdoor relaxation. Operable skylights with remotes installed throughout top level! The versatile lower level includes a permitted bedroom, cozy family room, study room, and full bath great for guests, extended family, or a home office. Generous two car tandem parking completes this level. This stunning home is perfectly positioned just half a block from MUNI lines for easy downtown San Francisco access, 1.5 blocks from Golden Gate Park's green spaces and recreational areas, and a few blocks from the vibrant shops and restaurants along both Irving & Judah Street. This move-in-ready gem truly combines style, function, and an unbeatable location!
Home Details
Home Type
- Single Family
Est. Annual Taxes
- $22,917
Year Built
- Built in 1950 | Remodeled
Lot Details
- 2,996 Sq Ft Lot
- Back Yard Fenced
- Property is zoned RH-1
Parking
- 1 Open Parking Space
- 2 Car Garage
- Tandem Parking
Interior Spaces
- 1,726 Sq Ft Home
- Skylights in Kitchen
- Living Room with Fireplace
- Den
- Laundry in Garage
Kitchen
- Built-In Gas Oven
- Gas Cooktop
- Range Hood
- Dishwasher
- Kitchen Island
- Disposal
Flooring
- Wood
- Parquet
- Tile
Bedrooms and Bathrooms
- Main Floor Bedroom
- Low Flow Toliet
Home Security
- Carbon Monoxide Detectors
- Fire and Smoke Detector
Outdoor Features
- Balcony
- Rear Porch
Utilities
- Central Heating
Listing and Financial Details
- Assessor Parcel Number 1786-020A
Map
Home Values in the Area
Average Home Value in this Area
Property History
| Date | Event | Price | Change | Sq Ft Price |
|---|---|---|---|---|
| 04/18/2025 04/18/25 | Sold | $2,130,000 | +42.5% | $1,234 / Sq Ft |
| 03/26/2025 03/26/25 | Pending | -- | -- | -- |
| 03/12/2025 03/12/25 | For Sale | $1,495,000 | -16.0% | $866 / Sq Ft |
| 10/21/2020 10/21/20 | Sold | $1,780,000 | 0.0% | $1,031 / Sq Ft |
| 08/02/2010 08/02/10 | Off Market | $1,780,000 | -- | -- |
| 05/08/2010 05/08/10 | For Sale | $730,000 | -- | $423 / Sq Ft |
Tax History
| Year | Tax Paid | Tax Assessment Tax Assessment Total Assessment is a certain percentage of the fair market value that is determined by local assessors to be the total taxable value of land and additions on the property. | Land | Improvement |
|---|---|---|---|---|
| 2024 | $22,917 | $1,888,946 | $1,133,368 | $755,578 |
| 2023 | $22,576 | $1,851,910 | $1,111,146 | $740,764 |
| 2022 | $22,152 | $1,815,600 | $1,089,360 | $726,240 |
| 2021 | $21,762 | $1,780,000 | $1,068,000 | $712,000 |
| 2020 | $19,479 | $1,570,604 | $1,099,424 | $471,180 |
| 2019 | $18,809 | $1,539,810 | $1,077,868 | $461,942 |
| 2018 | $18,174 | $1,509,620 | $1,056,734 | $452,886 |
| 2017 | $17,660 | $1,480,020 | $1,036,014 | $444,006 |
| 2016 | $10,592 | $875,376 | $476,415 | $398,961 |
| 2015 | $10,167 | $837,529 | $469,259 | $368,270 |
| 2014 | $9,898 | $821,124 | $460,067 | $361,057 |
Mortgage History
| Date | Status | Loan Amount | Loan Type |
|---|---|---|---|
| Open | $1,280,000 | Purchase Money Mortgage | |
| Previous Owner | $1,019,622 | New Conventional | |
| Previous Owner | $271,000 | Credit Line Revolving | |
| Previous Owner | $417,000 | New Conventional | |
| Previous Owner | $350,000 | New Conventional | |
| Previous Owner | $280,000 | Unknown | |
| Previous Owner | $200,000 | Credit Line Revolving | |
| Previous Owner | $75,000 | Credit Line Revolving | |
| Previous Owner | $333,700 | Unknown | |
| Previous Owner | $380,000 | No Value Available |
Deed History
| Date | Type | Sale Price | Title Company |
|---|---|---|---|
| Warranty Deed | $1,780,000 | Orange Coast Ttl Co Of Nocal | |
| Grant Deed | $1,451,000 | Fidelity National Title Co | |
| Interfamily Deed Transfer | -- | Cornerstone Title Company | |
| Interfamily Deed Transfer | $649,000 | First American Title Company | |
| Interfamily Deed Transfer | -- | -- | |
| Interfamily Deed Transfer | -- | -- |
Similar Homes in San Francisco, CA
Source: San Francisco Association of REALTORS® MLS
MLS Number: 425019106
APN: 1786-020A
