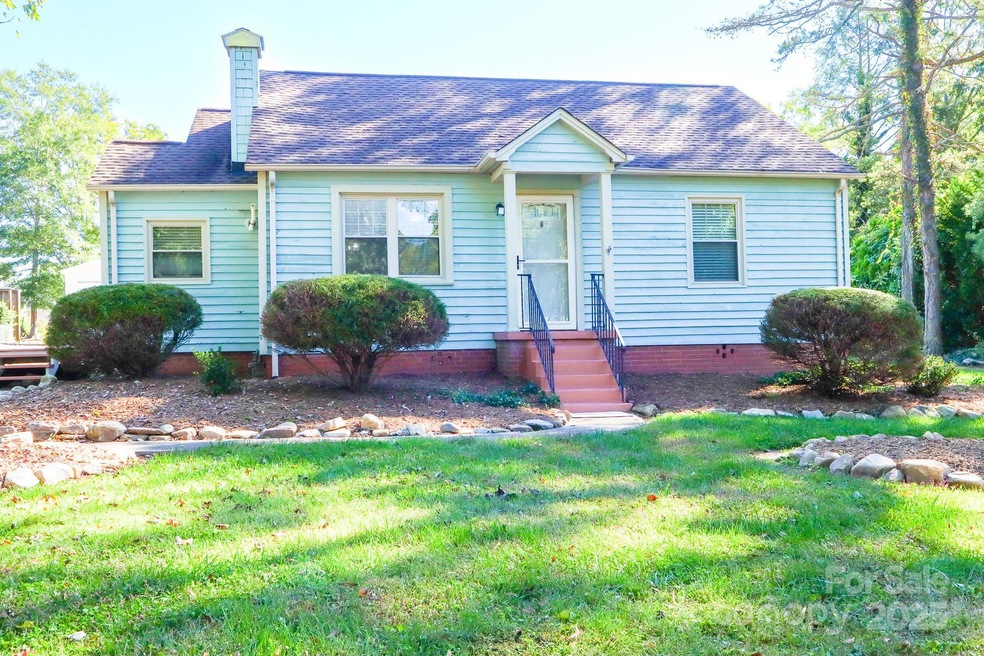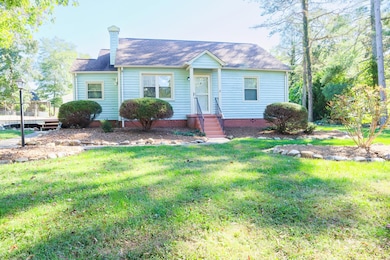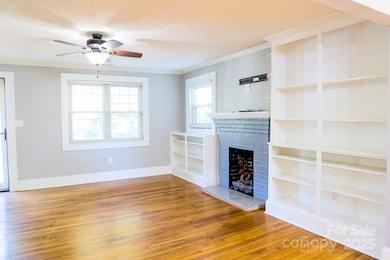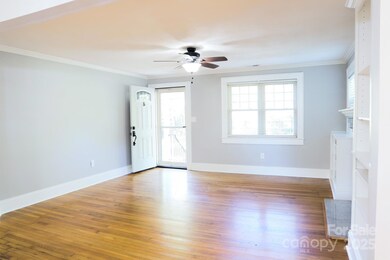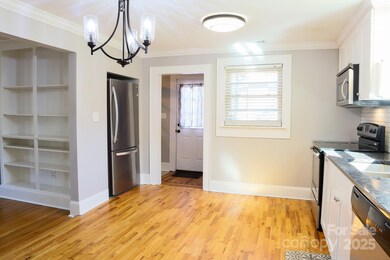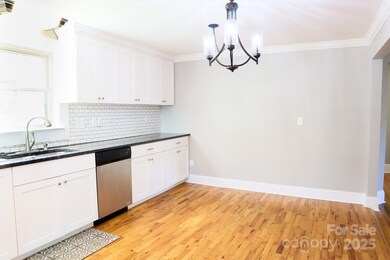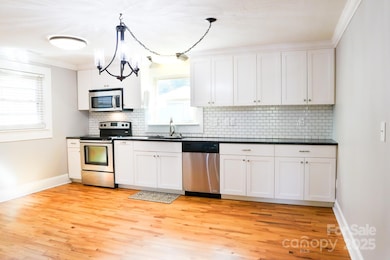
1350 8th St NW Hickory, NC 28601
Highlights
- Wood Flooring
- Side Porch
- Laundry Room
- 2 Car Detached Garage
- Patio
- Tankless Water Heater
About This Home
As of March 2025Charming Bungalow in Viewmont, Hickory, NC! Discover this inviting 3-bedroom, 2-bath bungalow nestled in the Viewmont neighborhood of Hickory. Boasting a spacious 12x15 deck perfect for outdoor gatherings, this home also features a detached 2-car garage. Step inside to find stunning hardwood and LPV floors that flow throughout, complemented by elegant granite countertops and modern stainless steel appliances in the kitchen. The custom craftsman-style cabinets add a touch of sophistication, while the floor-to-ceiling built-ins in the living room provide ample storage and character. The home has been painted inside and out to update the charm.
This home truly has it all—comfort, style, and convenience to many local shops and restaurants. Don’t miss your chance to make it yours!
The seller is providing a home warranty.
Last Agent to Sell the Property
NextHome Blue Skies Brokerage Email: kay@nhblueskies.com License #316703

Home Details
Home Type
- Single Family
Est. Annual Taxes
- $1,642
Year Built
- Built in 1949
Lot Details
- Cleared Lot
- Property is zoned R-2
Parking
- 2 Car Detached Garage
Home Design
- Bungalow
- Composition Roof
- Wood Siding
Interior Spaces
- 1,256 Sq Ft Home
- 1-Story Property
- Living Room with Fireplace
- Crawl Space
- Laundry Room
Kitchen
- Self-Cleaning Oven
- Electric Range
- Microwave
- Dishwasher
- Disposal
Flooring
- Wood
- Laminate
Bedrooms and Bathrooms
- 3 Main Level Bedrooms
- 2 Full Bathrooms
Outdoor Features
- Patio
- Side Porch
Utilities
- Central Air
- Heat Pump System
- Tankless Water Heater
- Fiber Optics Available
Listing and Financial Details
- Assessor Parcel Number 3703102655770000
Map
Home Values in the Area
Average Home Value in this Area
Property History
| Date | Event | Price | Change | Sq Ft Price |
|---|---|---|---|---|
| 03/20/2025 03/20/25 | Sold | $254,800 | -5.6% | $203 / Sq Ft |
| 03/06/2025 03/06/25 | Pending | -- | -- | -- |
| 02/13/2025 02/13/25 | Price Changed | $270,000 | -3.5% | $215 / Sq Ft |
| 01/09/2025 01/09/25 | Price Changed | $279,900 | -3.4% | $223 / Sq Ft |
| 11/22/2024 11/22/24 | Price Changed | $289,900 | -3.3% | $231 / Sq Ft |
| 10/23/2024 10/23/24 | Price Changed | $299,900 | -3.3% | $239 / Sq Ft |
| 10/12/2024 10/12/24 | For Sale | $310,000 | +72.2% | $247 / Sq Ft |
| 08/01/2019 08/01/19 | Sold | $180,000 | -2.7% | $142 / Sq Ft |
| 07/01/2019 07/01/19 | Pending | -- | -- | -- |
| 06/26/2019 06/26/19 | For Sale | $185,000 | 0.0% | $145 / Sq Ft |
| 05/25/2019 05/25/19 | Pending | -- | -- | -- |
| 05/13/2019 05/13/19 | Price Changed | $185,000 | -2.6% | $145 / Sq Ft |
| 04/24/2019 04/24/19 | Price Changed | $189,900 | -3.4% | $149 / Sq Ft |
| 03/30/2019 03/30/19 | For Sale | $196,500 | +24.4% | $154 / Sq Ft |
| 06/07/2016 06/07/16 | Sold | $158,000 | -7.0% | $130 / Sq Ft |
| 05/06/2016 05/06/16 | Pending | -- | -- | -- |
| 04/11/2016 04/11/16 | For Sale | $169,900 | -- | $139 / Sq Ft |
Tax History
| Year | Tax Paid | Tax Assessment Tax Assessment Total Assessment is a certain percentage of the fair market value that is determined by local assessors to be the total taxable value of land and additions on the property. | Land | Improvement |
|---|---|---|---|---|
| 2024 | $1,642 | $237,400 | $33,400 | $204,000 |
| 2023 | $1,642 | $237,400 | $33,400 | $204,000 |
| 2022 | $1,319 | $154,700 | $33,400 | $121,300 |
| 2021 | $1,205 | $145,200 | $33,400 | $111,800 |
| 2020 | $1,165 | $145,200 | $0 | $0 |
| 2019 | $1,688 | $145,200 | $0 | $0 |
| 2018 | $1,497 | $131,100 | $33,700 | $97,400 |
| 2017 | $1,503 | $0 | $0 | $0 |
| 2016 | $1,048 | $0 | $0 | $0 |
| 2015 | $896 | $91,790 | $33,700 | $58,090 |
| 2014 | $896 | $87,000 | $40,800 | $46,200 |
Mortgage History
| Date | Status | Loan Amount | Loan Type |
|---|---|---|---|
| Previous Owner | $182,880 | VA | |
| Previous Owner | $180,000 | VA | |
| Previous Owner | $150,100 | New Conventional |
Deed History
| Date | Type | Sale Price | Title Company |
|---|---|---|---|
| Warranty Deed | $255,000 | None Listed On Document | |
| Warranty Deed | $180,000 | None Available | |
| Warranty Deed | $158,000 | Attorney | |
| Trustee Deed | $51,000 | Attorney | |
| Deed | $5,000 | -- |
Similar Homes in the area
Source: Canopy MLS (Canopy Realtor® Association)
MLS Number: 4190722
APN: 3703102655770000
- 1378 8th St NW
- 663 14th Ave NW
- 722 12th Ave NW
- 1206 9th St NW
- 841 12th Ave NW
- 1346 5th Street Cir NW
- 1033 12th Avenue Dr NW
- 1364 5th Street Cir NW
- 1057 12th Avenue Dr NW
- 1243 10th Street Place NW
- 1816 5th St NW
- 1419 5th Street Dr NW
- 1380 5th Street Dr NW
- 1427 5th Street Dr NW
- 1423 5th Street Dr NW
- 1411 5th Street Dr NW
- 1414 5th Street Dr NW
- 496 19th Avenue Cir NW
- 405 19th Avenue Cir NW
- 1213 10th Street Ln NW Unit 3
