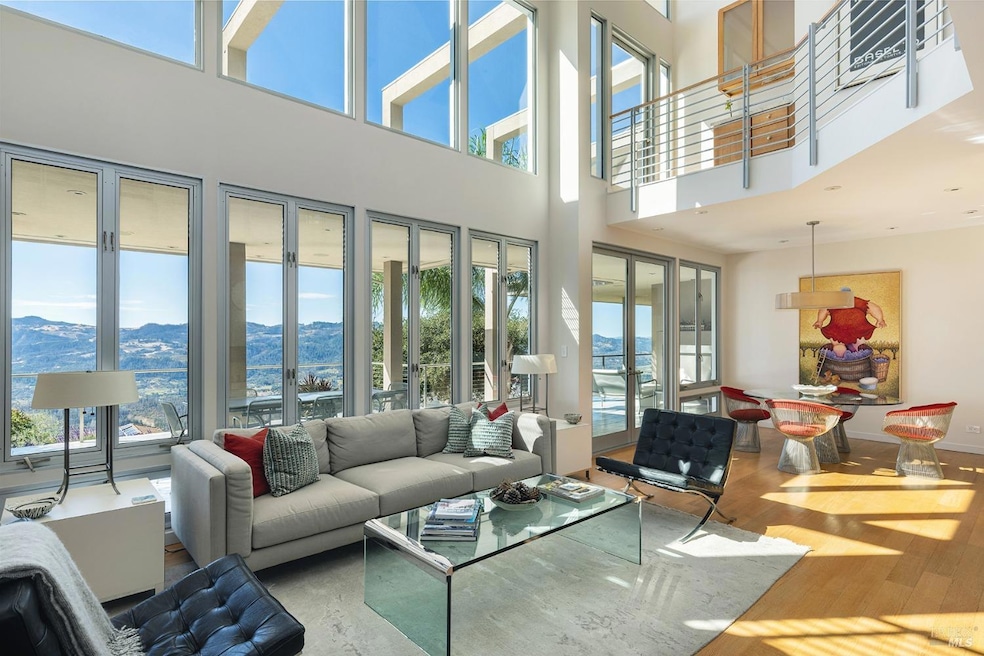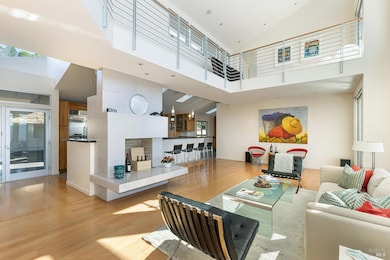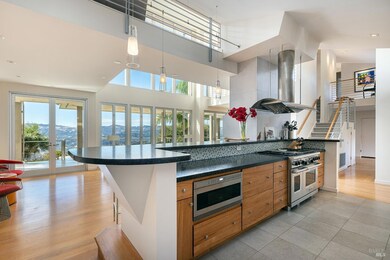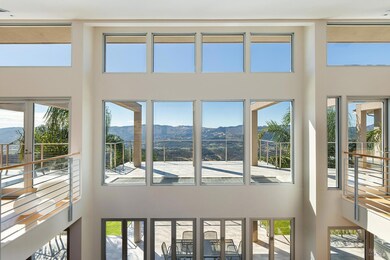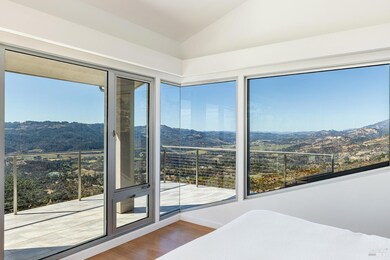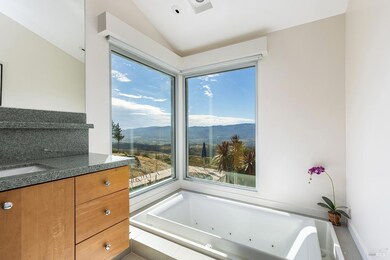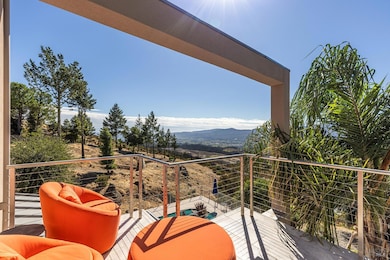
1350 Crestmont Dr Angwin, CA 94508
Deer Park NeighborhoodEstimated payment $23,115/month
Highlights
- Heated In Ground Pool
- Gated Community
- Retreat
- Panoramic View
- Built-In Refrigerator
- Cathedral Ceiling
About This Home
Dreaming of breathtaking, elevated Napa Valley views upon waking every morning? Live that unique life with this striking, three-sided floor-to-ceiling window wall in one of the two primary bedroom suites of this stunning modern home. Over 85 operable steel windows invite an abundance of natural light into the well-appointed, sleek interiors. Approximately 2000 square feet of outdoor living includes an inviting, sparkling swimming pool suspended over the valley, outdoor gas fire place, and two porcelain tile covered cantilevered decks with sweeping wine country vistas spanning Yountville to St. Helena to Calistoga and Howell Mountain above the fog line. An adjacent one-acre parcel included in the sale offers guaranteed privacy and viewing rights or the opportunity to create a compound of your own.
Home Details
Home Type
- Single Family
Est. Annual Taxes
- $12,820
Year Built
- Built in 1969 | Remodeled
Lot Details
- 2.88 Acre Lot
- Landscaped
- Sprinkler System
- Low Maintenance Yard
Parking
- 2 Car Direct Access Garage
- 2 Open Parking Spaces
- 2 Carport Spaces
- Front Facing Garage
- Garage Door Opener
Property Views
- Panoramic
- Woods
- Vineyard
- Mountain
- Hills
- Valley
Home Design
- Side-by-Side
- Metal Roof
Interior Spaces
- 2,800 Sq Ft Home
- 2-Story Property
- Wet Bar
- Beamed Ceilings
- Cathedral Ceiling
- 2 Fireplaces
- Wood Burning Fireplace
- Gas Log Fireplace
- Formal Entry
- Great Room
- Family Room
- Living Room with Attached Deck
- Combination Dining and Living Room
- Home Office
- Loft
Kitchen
- Breakfast Area or Nook
- Double Oven
- Free-Standing Gas Oven
- Free-Standing Gas Range
- Range Hood
- Microwave
- Built-In Refrigerator
- Dishwasher
- Wine Refrigerator
- Kitchen Island
- Stone Countertops
- Disposal
Flooring
- Wood
- Tile
Bedrooms and Bathrooms
- 2 Bedrooms
- Retreat
- Primary Bedroom on Main
- Primary Bedroom Upstairs
- Bathroom on Main Level
- 4 Full Bathrooms
- Separate Shower
- Window or Skylight in Bathroom
Laundry
- Laundry Room
- Dryer
- Washer
Pool
- Heated In Ground Pool
- Gas Heated Pool
- Gunite Pool
Outdoor Features
- Balcony
- Patio
Utilities
- Zoned Heating and Cooling
- Tankless Water Heater
- Septic System
Community Details
- Gated Community
Listing and Financial Details
- Assessor Parcel Number 025-370-063-000
Map
Home Values in the Area
Average Home Value in this Area
Tax History
| Year | Tax Paid | Tax Assessment Tax Assessment Total Assessment is a certain percentage of the fair market value that is determined by local assessors to be the total taxable value of land and additions on the property. | Land | Improvement |
|---|---|---|---|---|
| 2023 | $12,820 | $1,227,446 | $465,256 | $762,190 |
| 2022 | $12,377 | $1,203,380 | $456,134 | $747,246 |
| 2021 | $12,137 | $1,179,786 | $447,191 | $732,595 |
| 2020 | $12,108 | $1,167,690 | $442,606 | $725,084 |
| 2019 | $11,897 | $1,144,795 | $433,928 | $710,867 |
| 2018 | $11,748 | $1,122,349 | $425,420 | $696,929 |
| 2017 | $11,539 | $1,100,343 | $417,079 | $683,264 |
| 2016 | $11,346 | $1,078,768 | $408,901 | $669,867 |
| 2015 | $11,205 | $1,062,564 | $402,759 | $659,805 |
| 2014 | $11,009 | $1,041,751 | $394,870 | $646,881 |
Property History
| Date | Event | Price | Change | Sq Ft Price |
|---|---|---|---|---|
| 12/06/2024 12/06/24 | For Sale | $3,950,000 | 0.0% | $1,411 / Sq Ft |
| 12/03/2024 12/03/24 | Off Market | $3,950,000 | -- | -- |
Deed History
| Date | Type | Sale Price | Title Company |
|---|---|---|---|
| Grant Deed | $900,000 | North American Title Co Inc | |
| Trustee Deed | $1,287,000 | None Available | |
| Grant Deed | -- | Fidelity National Title Co | |
| Interfamily Deed Transfer | -- | -- | |
| Grant Deed | -- | -- | |
| Grant Deed | $285,000 | First American Title Company | |
| Grant Deed | $281,000 | Napa Land Title Company |
Mortgage History
| Date | Status | Loan Amount | Loan Type |
|---|---|---|---|
| Previous Owner | $1,890,000 | Construction | |
| Previous Owner | $820,000 | Unknown | |
| Previous Owner | $210,750 | No Value Available | |
| Previous Owner | $110,000 | No Value Available |
Similar Homes in Angwin, CA
Source: Bay Area Real Estate Information Services (BAREIS)
MLS Number: 324076656
APN: 025-370-063
- 1340 Crestmont Dr
- 1325 Crestmont Dr
- 1315 Crestmont Dr
- 1180 Crestmont Dr
- 775 Deer Park Rd
- 568 Sunset Dr
- 540 Edgemont Ln
- 756 Sunnyside Rd
- 540 Linda Falls Terrace
- 595 Sunset Dr
- 708 Sunnyside Rd
- 495 White Cottage Rd S
- 475 Sunset Dr
- 335 Pine Breeze Dr
- 566 Community Hall Ln
- 609 Sunnyside Rd
- 603 Sunnyside Rd
- 1060 Deer Park Rd
- 0 Sanitarium Rd
- 315 Alta Loma Dr
