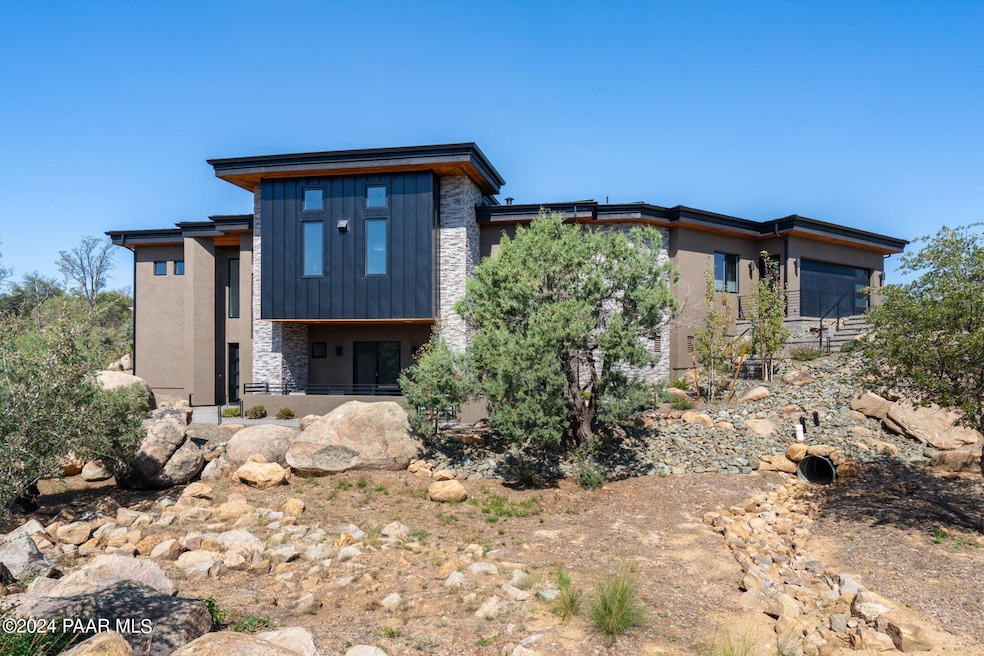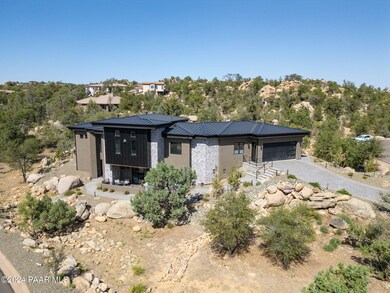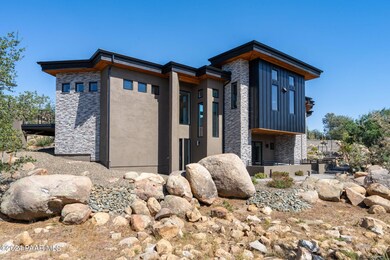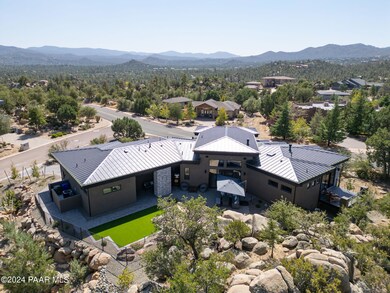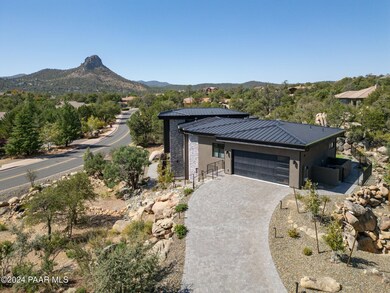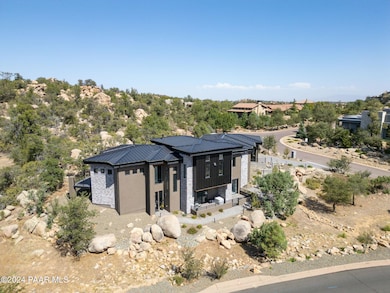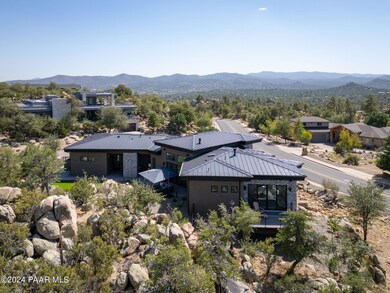
1350 Discovery Dr Prescott, AZ 86305
Forest Trails NeighborhoodHighlights
- New Construction
- 0.83 Acre Lot
- Deck
- Lincoln Elementary School Rated A-
- Views of Thumb Butte
- Contemporary Architecture
About This Home
As of March 2025Sensational contemporary home just completed in 2024 is ready for occupancy! This elegant and modern home with unique design elements offers main level living, luxury appointments in a bright and open floor plan all in the centrally located Heritage subdivision. Features include Hardwood flooring with tall ceilings, ''Anderson'' windows, stone accents, 3 gas fireplaces, quartz counters and custom built-in appliances in the Kitchen/Great room area. Oversized Master Suite features walk-in shower, stone accents and private deck with amazing views of Thumb Butte. Other features include metal roof, spray foam insulation throughout, secluded private back yard with a firepit, pavers, boulder outcroppings, artificial turf and covered outdoor kitchen.3 car epoxy garage with workshop
Home Details
Home Type
- Single Family
Est. Annual Taxes
- $1,352
Year Built
- Built in 2024 | New Construction
Lot Details
- 0.83 Acre Lot
- Cul-De-Sac
- Drip System Landscaping
- Native Plants
- Corner Lot
- Level Lot
- Landscaped with Trees
- Property is zoned SF-35
Parking
- 3 Car Garage
- Garage Door Opener
- Driveway with Pavers
Property Views
- Thumb Butte
- Mountain
- Forest
- Rock
Home Design
- Contemporary Architecture
- Slab Foundation
- Stem Wall Foundation
- Wood Frame Construction
- Metal Roof
- Stucco Exterior
- Stone
Interior Spaces
- 3,305 Sq Ft Home
- 2-Story Property
- Ceiling height of 9 feet or more
- Ceiling Fan
- Gas Fireplace
- Double Pane Windows
- Vinyl Clad Windows
- Blinds
- Window Screens
- Combination Dining and Living Room
- Sink in Utility Room
- Finished Basement
Kitchen
- Eat-In Kitchen
- Convection Oven
- Microwave
- Dishwasher
- Kitchen Island
- Disposal
Flooring
- Wood
- Tile
Bedrooms and Bathrooms
- 4 Bedrooms
- Primary Bedroom on Main
- Split Bedroom Floorplan
- Walk-In Closet
Laundry
- Dryer
- Washer
Outdoor Features
- Deck
- Outdoor Fireplace
- Rain Gutters
Utilities
- Forced Air Zoned Heating and Cooling System
- Heating System Uses Natural Gas
- Underground Utilities
- Electricity To Lot Line
- Phone Available
- Cable TV Available
Additional Features
- Level Entry For Accessibility
- Energy-Efficient Insulation
Community Details
- No Home Owners Association
- Built by Crystal Creek
- Heritage Subdivision
Listing and Financial Details
- Assessor Parcel Number 127
Map
Home Values in the Area
Average Home Value in this Area
Property History
| Date | Event | Price | Change | Sq Ft Price |
|---|---|---|---|---|
| 03/17/2025 03/17/25 | Sold | $1,790,000 | -4.7% | $542 / Sq Ft |
| 03/01/2025 03/01/25 | Pending | -- | -- | -- |
| 01/23/2025 01/23/25 | Price Changed | $1,879,000 | -3.6% | $569 / Sq Ft |
| 12/02/2024 12/02/24 | Price Changed | $1,950,000 | -9.3% | $590 / Sq Ft |
| 10/25/2024 10/25/24 | For Sale | $2,150,000 | -- | $651 / Sq Ft |
Tax History
| Year | Tax Paid | Tax Assessment Tax Assessment Total Assessment is a certain percentage of the fair market value that is determined by local assessors to be the total taxable value of land and additions on the property. | Land | Improvement |
|---|---|---|---|---|
| 2024 | $1,324 | -- | -- | -- |
| 2023 | $1,324 | $31,551 | $31,551 | $0 |
| 2022 | $1,298 | $27,951 | $27,951 | $0 |
| 2021 | $1,353 | $23,441 | $23,441 | $0 |
| 2020 | $1,355 | $0 | $0 | $0 |
| 2019 | $1,338 | $0 | $0 | $0 |
| 2018 | $1,291 | $0 | $0 | $0 |
| 2017 | $1,231 | $0 | $0 | $0 |
| 2016 | $1,239 | $0 | $0 | $0 |
| 2015 | -- | $0 | $0 | $0 |
| 2014 | $1,301 | $0 | $0 | $0 |
Mortgage History
| Date | Status | Loan Amount | Loan Type |
|---|---|---|---|
| Previous Owner | $96,000 | Seller Take Back | |
| Previous Owner | $8,820,000 | Construction | |
| Previous Owner | $1,200,000 | Construction |
Deed History
| Date | Type | Sale Price | Title Company |
|---|---|---|---|
| Warranty Deed | $1,790,000 | Yavapai Title Agency | |
| Special Warranty Deed | -- | None Listed On Document | |
| Warranty Deed | $150,000 | Pioneer Title Agency Inc | |
| Warranty Deed | $120,000 | Pioneer Title Agency Inc | |
| Interfamily Deed Transfer | -- | None Available | |
| Cash Sale Deed | $190,000 | Capital Title Agency |
Similar Homes in Prescott, AZ
Source: Prescott Area Association of REALTORS®
MLS Number: 1068451
APN: 111-04-127
- 1230 Sierry Peaks Dr
- 1321 Gifford Dr Unit 2
- 1321 Gifford Dr
- 1285 Sierry Peaks Dr
- 1833 Enchanted Canyon Way
- 1789 Idylwild Rd
- 1845 Idylwild Rd
- 1336 Clear Creek
- 1372 Natures Way
- 1627 Oregon Ave
- 1361 Rockwood Dr
- 1785 Idylwild Rd
- 620 Keen St
- 1377 Dalke Point
- 1324 Westridge Dr
- 1381 Dalke Point
- - -72
- 1353 Rockwood (Lot 90) Dr
- 1225 Eagle Dr
- 1415 Paar Dr
