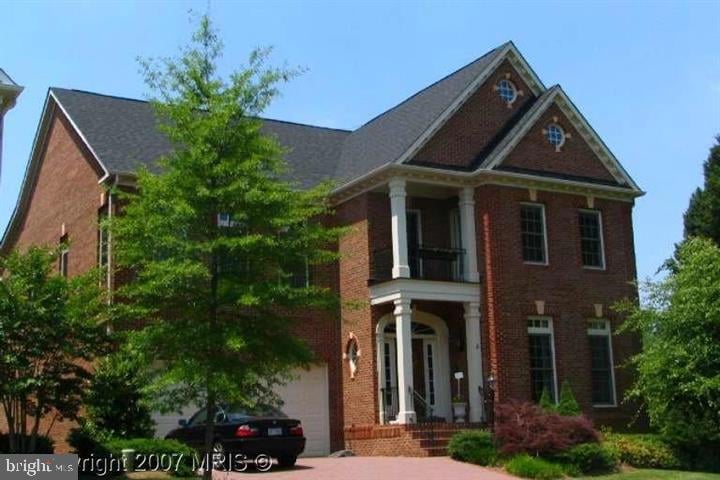
1350 Northwyck Ct McLean, VA 22102
Estimated payment $12,411/month
Highlights
- Spa
- Open Floorplan
- Colonial Architecture
- Spring Hill Elementary School Rated A
- Dual Staircase
- Two Story Ceilings
About This Home
Conveniently located just a minute from Route 267/495/66 and close to Tysons Galleria, Tysons Corner, Spring Hill Metro, and Dulles International Airport, this stunning home offers unbeatable accessibility. It’s situated within walking distance to Spring Hill Elemetrey school and other top-rated including the middle and high school near by as well as a community rec center. Nestled in a quiet, private cul-de-sac, the home features a beautiful layout with a brick patio, newly painted interiors, high-end kitchen appliances, and a spacious private den perfect for working from home. The second-floor loft includes generously sized bedrooms, each with its own bathroom. Very spacious finished basement. Move-in ready and designed for both comfort and convenience!
Home Details
Home Type
- Single Family
Est. Annual Taxes
- $20,845
Year Built
- Built in 2001
Lot Details
- 7,199 Sq Ft Lot
- Cul-De-Sac
- East Facing Home
- Partially Fenced Property
- Landscaped
- Property is zoned 303
HOA Fees
- $236 Monthly HOA Fees
Parking
- 2 Car Attached Garage
- Garage Door Opener
Home Design
- Colonial Architecture
- Brick Exterior Construction
- Shingle Roof
Interior Spaces
- 4,772 Sq Ft Home
- Property has 3 Levels
- Open Floorplan
- Wet Bar
- Central Vacuum
- Dual Staircase
- Built-In Features
- Crown Molding
- Tray Ceiling
- Two Story Ceilings
- Ceiling Fan
- 3 Fireplaces
- Heatilator
- Fireplace With Glass Doors
- Fireplace Mantel
- Double Pane Windows
- Window Treatments
- Palladian Windows
- French Doors
- Six Panel Doors
- Mud Room
- Entrance Foyer
- Family Room Off Kitchen
- Living Room
- Dining Room
- Den
- Library
- Loft
- Game Room
- Sun or Florida Room
- Storage Room
- Wood Flooring
- Garden Views
- Attic
Kitchen
- Breakfast Room
- Eat-In Kitchen
- Built-In Double Oven
- Gas Oven or Range
- Cooktop with Range Hood
- Microwave
- Dishwasher
- Upgraded Countertops
- Disposal
Bedrooms and Bathrooms
- En-Suite Primary Bedroom
- En-Suite Bathroom
- In-Law or Guest Suite
- Whirlpool Bathtub
Laundry
- Laundry Room
- Dryer
- Washer
Finished Basement
- Basement Fills Entire Space Under The House
- Connecting Stairway
- Sump Pump
Home Security
- Intercom
- Motion Detectors
- Alarm System
- Fire and Smoke Detector
Outdoor Features
- Spa
- Balcony
- Patio
Schools
- Spring Hill Elementary School
- Langley High School
Utilities
- Forced Air Zoned Heating and Cooling System
- Natural Gas Water Heater
Listing and Financial Details
- Tax Lot 28
- Assessor Parcel Number 0291 20 0028
Community Details
Overview
- Association fees include common area maintenance, lawn maintenance, snow removal, trash
- Built by NV HOMES
- Wilshyre Of Mclean Subdivision, Ruppert Place Floorplan
Amenities
- Common Area
Map
Home Values in the Area
Average Home Value in this Area
Tax History
| Year | Tax Paid | Tax Assessment Tax Assessment Total Assessment is a certain percentage of the fair market value that is determined by local assessors to be the total taxable value of land and additions on the property. | Land | Improvement |
|---|---|---|---|---|
| 2024 | $19,544 | $1,654,170 | $714,000 | $940,170 |
| 2023 | $17,997 | $1,562,930 | $704,000 | $858,930 |
| 2022 | $17,654 | $1,513,410 | $690,000 | $823,410 |
| 2021 | $15,821 | $1,322,290 | $600,000 | $722,290 |
| 2020 | $15,867 | $1,315,140 | $600,000 | $715,140 |
| 2019 | $15,819 | $1,311,120 | $600,000 | $711,120 |
| 2018 | $14,653 | $1,274,180 | $577,000 | $697,180 |
| 2017 | $14,645 | $1,236,870 | $560,000 | $676,870 |
| 2016 | $16,026 | $1,356,430 | $596,000 | $760,430 |
| 2015 | $15,066 | $1,322,700 | $596,000 | $726,700 |
| 2014 | $14,603 | $1,284,910 | $596,000 | $688,910 |
Property History
| Date | Event | Price | Change | Sq Ft Price |
|---|---|---|---|---|
| 04/14/2025 04/14/25 | Pending | -- | -- | -- |
| 04/12/2025 04/12/25 | Price Changed | $1,870,000 | +99900.0% | $392 / Sq Ft |
| 04/12/2025 04/12/25 | Price Changed | $1,870 | -99.9% | $0 / Sq Ft |
| 04/11/2025 04/11/25 | For Sale | $1,850,000 | -- | $388 / Sq Ft |
Deed History
| Date | Type | Sale Price | Title Company |
|---|---|---|---|
| Warranty Deed | $1,350,000 | -- |
Mortgage History
| Date | Status | Loan Amount | Loan Type |
|---|---|---|---|
| Open | $1,104,500 | New Conventional | |
| Closed | $1,175,200 | Stand Alone Refi Refinance Of Original Loan | |
| Closed | $330,000 | Credit Line Revolving | |
| Closed | $945,000 | New Conventional |
Similar Homes in the area
Source: Bright MLS
MLS Number: VAFX2232264
APN: 0291-20-0028
- 8104 Cawdor Ct
- 1536 Lincoln Way Unit 303
- 8105 Falstaff Rd
- 8301 Fox Haven Dr
- 1504 Lincoln Way Unit 400
- 1504 Lincoln Way Unit 302
- 1504 Lincoln Way Unit 406
- 1504 Lincoln Way Unit 204
- 1530 Lincoln Way Unit 101
- 1532 Lincoln Way Unit 203
- 1533 Lincoln Way Unit 303A
- 1524 Lincoln Way Unit 409
- 1524 Lincoln Way Unit 433
- 1524 Lincoln Way Unit 422
- 1524 Lincoln Way Unit 315
- 1524 Lincoln Way Unit 214
- 1507 Lincoln Way Unit 301B
- 8023 Lewinsville Rd
- 1511 Lincoln Way Unit 201
- 8021 Agin Ct
