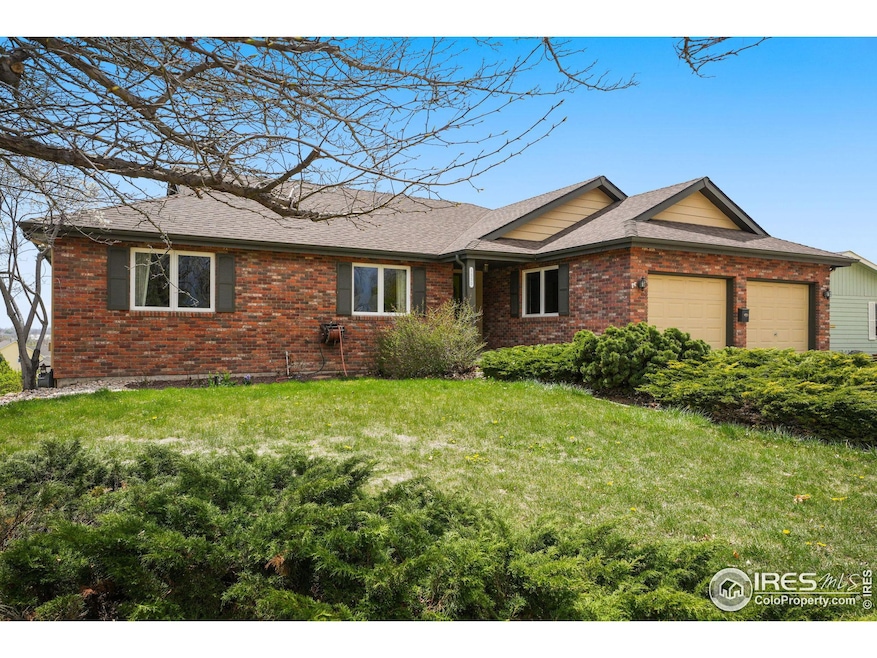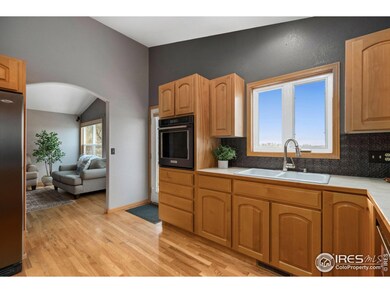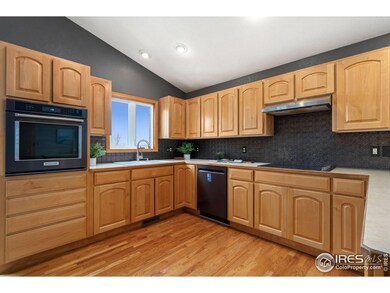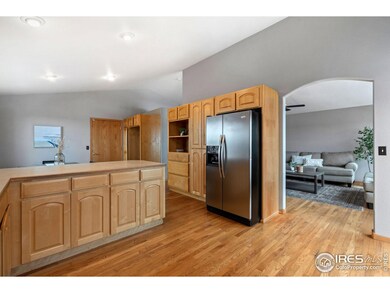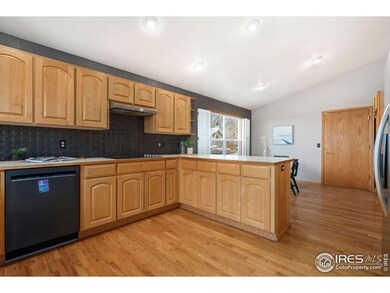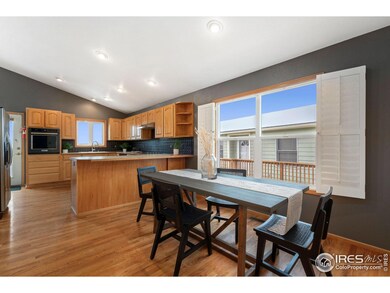
1350 W 6th St Loveland, CO 80537
Highlights
- Open Floorplan
- Deck
- Wood Flooring
- Mountain View
- Cathedral Ceiling
- No HOA
About This Home
As of November 2024Stunning 4-bedroom ranch-style residence on a quiet cul de sac boasting captivating mountain views and a convenient walkout basement. This home welcomes you with an airy open floor plan that is wheelchair friendly accentuated by vaulted ceilings and gleaming hardwood floors throughout. The main level offers a versatile office/den space alongside a spacious great room flooded with natural light from expansive windows. The well-appointed kitchen features ample cabinetry, all essential appliances, a breakfast bar, and a cozy dining area. Retreat to the main level master suite, supplemented by an additional bedroom and laundry facilities for added convenience. The lower level presents a cozy family room complete with a gas fireplace, a game area, two more bedrooms, a bath, and an expansive storage/workshop area. Outdoor living is enhanced by two decks, a patio, a sprinkler system, concrete edging, and flourishing fruit trees and flowers. Perfectly situated close to all amenities, this residence offers the ideal blend of comfort and convenience for modern living. No HOA or district taxes!
Home Details
Home Type
- Single Family
Est. Annual Taxes
- $2,596
Year Built
- Built in 2000
Lot Details
- 0.27 Acre Lot
- Cul-De-Sac
- Level Lot
- Sprinkler System
- Property is zoned FA
Parking
- 2 Car Attached Garage
- Driveway Level
Home Design
- Brick Veneer
- Wood Frame Construction
- Composition Roof
Interior Spaces
- 2,763 Sq Ft Home
- 1-Story Property
- Open Floorplan
- Cathedral Ceiling
- Gas Fireplace
- Family Room
- Home Office
- Recreation Room with Fireplace
- Mountain Views
Kitchen
- Electric Oven or Range
- Dishwasher
Flooring
- Wood
- Carpet
Bedrooms and Bathrooms
- 4 Bedrooms
- Walk-In Closet
- Primary bathroom on main floor
- Walk-in Shower
Laundry
- Laundry on main level
- Washer and Dryer Hookup
Basement
- Walk-Out Basement
- Basement Fills Entire Space Under The House
Accessible Home Design
- Accessible Hallway
- Accessible Doors
Outdoor Features
- Balcony
- Deck
- Patio
- Separate Outdoor Workshop
Schools
- Garfield Elementary School
- Bill Reed Middle School
- Thompson Valley High School
Utilities
- Forced Air Heating and Cooling System
- High Speed Internet
Community Details
- No Home Owners Association
- Meadowlark Subdivision
Listing and Financial Details
- Assessor Parcel Number R1050389
Map
Home Values in the Area
Average Home Value in this Area
Property History
| Date | Event | Price | Change | Sq Ft Price |
|---|---|---|---|---|
| 11/21/2024 11/21/24 | Sold | $590,000 | -4.1% | $214 / Sq Ft |
| 10/30/2024 10/30/24 | Price Changed | $615,000 | -0.8% | $223 / Sq Ft |
| 10/23/2024 10/23/24 | Price Changed | $619,900 | -2.4% | $224 / Sq Ft |
| 09/28/2024 09/28/24 | Price Changed | $635,000 | -2.3% | $230 / Sq Ft |
| 06/17/2024 06/17/24 | Price Changed | $650,000 | -2.3% | $235 / Sq Ft |
| 06/04/2024 06/04/24 | Price Changed | $665,000 | -2.9% | $241 / Sq Ft |
| 04/25/2024 04/25/24 | For Sale | $684,900 | +132.2% | $248 / Sq Ft |
| 01/28/2019 01/28/19 | Off Market | $295,000 | -- | -- |
| 06/28/2013 06/28/13 | Sold | $295,000 | -4.8% | $95 / Sq Ft |
| 05/29/2013 05/29/13 | Pending | -- | -- | -- |
| 04/09/2013 04/09/13 | For Sale | $310,000 | -- | $99 / Sq Ft |
Tax History
| Year | Tax Paid | Tax Assessment Tax Assessment Total Assessment is a certain percentage of the fair market value that is determined by local assessors to be the total taxable value of land and additions on the property. | Land | Improvement |
|---|---|---|---|---|
| 2025 | $2,976 | $42,344 | $4,087 | $38,257 |
| 2024 | $2,976 | $42,344 | $4,087 | $38,257 |
| 2022 | $2,596 | $32,631 | $4,240 | $28,391 |
| 2021 | $2,668 | $33,570 | $4,362 | $29,208 |
| 2020 | $2,420 | $30,438 | $4,362 | $26,076 |
| 2019 | $2,379 | $30,438 | $4,362 | $26,076 |
| 2018 | $2,085 | $25,337 | $4,392 | $20,945 |
| 2017 | $1,796 | $25,337 | $4,392 | $20,945 |
| 2016 | $1,678 | $22,877 | $4,856 | $18,021 |
| 2015 | $1,664 | $22,880 | $4,860 | $18,020 |
| 2014 | $1,569 | $20,860 | $4,860 | $16,000 |
Mortgage History
| Date | Status | Loan Amount | Loan Type |
|---|---|---|---|
| Open | $90,000 | New Conventional | |
| Previous Owner | $266,100 | New Conventional | |
| Previous Owner | $288,000 | New Conventional | |
| Previous Owner | $289,656 | FHA | |
| Previous Owner | $25,000 | Credit Line Revolving | |
| Previous Owner | $152,000 | Unknown | |
| Previous Owner | $153,000 | Unknown | |
| Previous Owner | $147,500 | Unknown | |
| Previous Owner | $141,000 | Construction |
Deed History
| Date | Type | Sale Price | Title Company |
|---|---|---|---|
| Special Warranty Deed | $590,000 | None Listed On Document | |
| Interfamily Deed Transfer | -- | Accommodation | |
| Warranty Deed | $295,000 | North American Title | |
| Interfamily Deed Transfer | -- | None Available | |
| Warranty Deed | $265,500 | Land Title | |
| Deed | $16,500 | -- |
Similar Homes in the area
Source: IRES MLS
MLS Number: 1008043
APN: 95143-42-006
- 1667 Taft Gardens Cir
- 1640 Taft Gardens Cir
- 1658 Taft Gardens Cir
- 1714 W 8th St
- 755 N Douglas Ave
- 1006 Hahn Ct
- 920 N Douglas Ave
- 1100 N Taft Ave Unit 27
- 955 Winona Cir
- 972 Winona Cir
- 800 W 10th St
- 374 Logan Ave
- 1801 Hilltop Ct
- 1211 Loch Mount Dr
- 645 W 4th St
- 820 N Franklin Ave
- 1053 N Franklin Ave
- 610 W 5th St
- 329 Orvis Ct
- 630 W 2nd St
