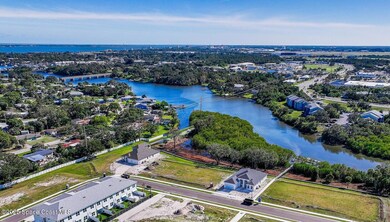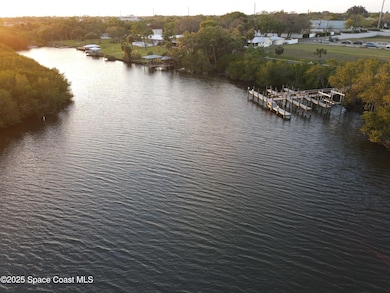
1350 Windchime Ln Melbourne, FL 32935
Estimated payment $3,296/month
Highlights
- River Access
- River View
- Covered patio or porch
- New Construction
- Waterfront
- Breakfast Area or Nook
About This Home
Brand New Ready for Move-In. REDUCED pricing for a limited time and only for 2 townhomes of the 25. This is a HUGE opportunity to get in before prices increase. These unique homes feature modern luxury finishes such as 10' ceilings, quartz countertops, premium flooring and quality cabinetry. Oversized Impact Rated windows and sliders. Close to 2100 square feet of open plan living space including 3 bedrooms, 2 full baths, main level powder room, upstairs flex space, TWO car garage, paver stone driveway, and huge closet that can be used for an elevator (upgrade).This gated community features views of the river, preserve area, a dock for fishing/kayaking, a planned community pool, and green space. Quick access to downtown Melbourne, the Eau Gallie Art District, I95 and the white sandy beaches on the Atlantic Coastline.
Townhouse Details
Home Type
- Townhome
Est. Annual Taxes
- $1,212
Year Built
- Built in 2025 | New Construction
Lot Details
- 2,614 Sq Ft Lot
- Waterfront
- South Facing Home
- Vinyl Fence
- Front and Back Yard Sprinklers
HOA Fees
Parking
- 2 Car Attached Garage
- Electric Vehicle Home Charger
- Garage Door Opener
Property Views
- River
- Views of Preserve
- Woods
- Pool
Home Design
- Home is estimated to be completed on 2/1/25
- Shingle Roof
- Concrete Siding
- Block Exterior
- Asphalt
- Stucco
Interior Spaces
- 2,092 Sq Ft Home
- 2-Story Property
- Built-In Features
- Living Room
- Dining Room
- Security Gate
Kitchen
- Breakfast Area or Nook
- Breakfast Bar
- Convection Oven
- Electric Range
- Dishwasher
- Kitchen Island
- Disposal
Flooring
- Tile
- Vinyl
Bedrooms and Bathrooms
- 3 Bedrooms
- Dual Closets
- Walk-In Closet
- Shower Only
Laundry
- Laundry on upper level
- Washer and Electric Dryer Hookup
Outdoor Features
- River Access
- Balcony
- Covered patio or porch
Schools
- Croton Elementary School
- Johnson Middle School
- Eau Gallie High School
Utilities
- Central Heating and Cooling System
- Well
- Cable TV Available
Listing and Financial Details
- Assessor Parcel Number 27-37-20-05-0000a.0-0003.00
Community Details
Overview
- Association fees include insurance, ground maintenance, maintenance structure, pest control, trash
- Townhomes At Hidden Harbor Community Association I Association, Phone Number (321) 676-6446
- Hidden Harbor Estates Subdivision
Pet Policy
- Pets Allowed
Security
- High Impact Windows
- Fire and Smoke Detector
Map
Home Values in the Area
Average Home Value in this Area
Tax History
| Year | Tax Paid | Tax Assessment Tax Assessment Total Assessment is a certain percentage of the fair market value that is determined by local assessors to be the total taxable value of land and additions on the property. | Land | Improvement |
|---|---|---|---|---|
| 2023 | -- | -- | -- | -- |
Property History
| Date | Event | Price | Change | Sq Ft Price |
|---|---|---|---|---|
| 02/12/2025 02/12/25 | For Sale | $499,777 | -- | $239 / Sq Ft |
Similar Homes in the area
Source: Space Coast MLS (Space Coast Association of REALTORS®)
MLS Number: 1037106
APN: 27-37-20-05-0000A.0-0003.00
- 1405 Windchime Ln
- 1360 Windchime Ln
- 1370 Windchime Lake
- 1340 Windchime Ln
- 1256 Sun Cir W
- 1224 Sun Cir W
- 1405 Stewart Ave
- 1445 Windchime Ln
- 1173 Rivermont Dr
- 1001 W Eau Gallie Blvd Unit 203
- 1001 W Eau Gallie Blvd Unit 211
- 1001 W Eau Gallie Blvd Unit 109
- 1001 W Eau Gallie Blvd Unit 312
- 1001 W Eau Gallie Blvd Unit 106
- 1001 W Eau Gallie Blvd Unit 330
- 1557 Hillcrest Dr
- 0 Aurora Rd Unit 1031808
- 1199 Sunwood Dr
- 1016 Sarno Rd
- 1052 Cypress Ave






