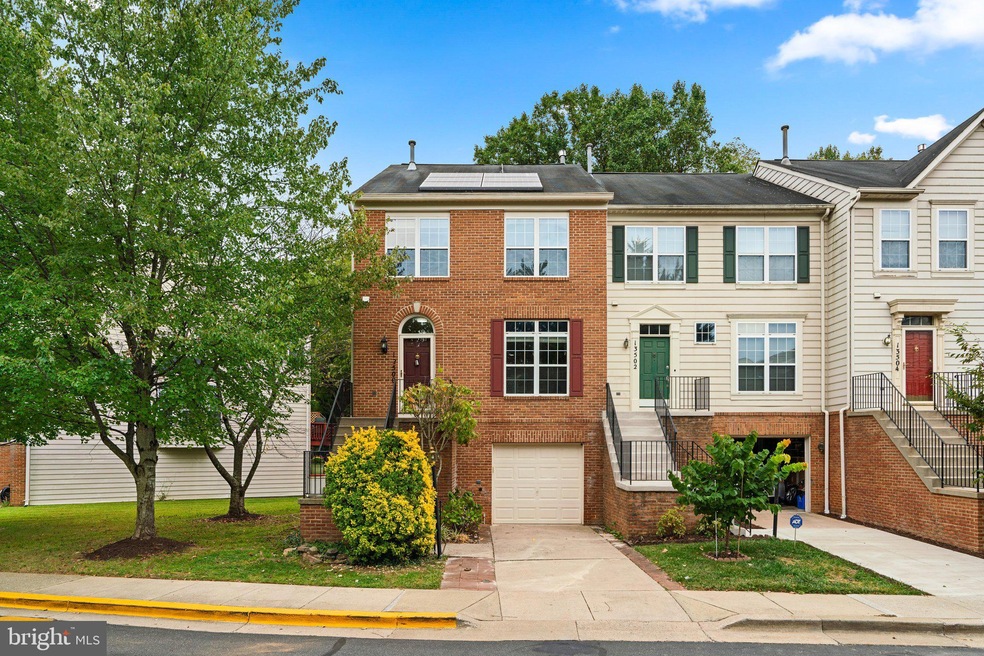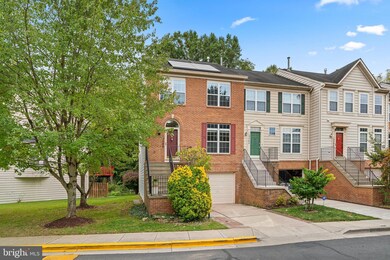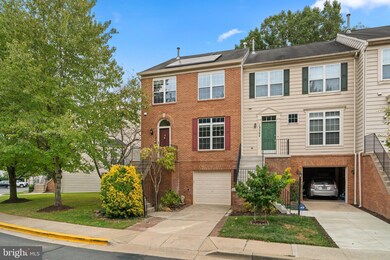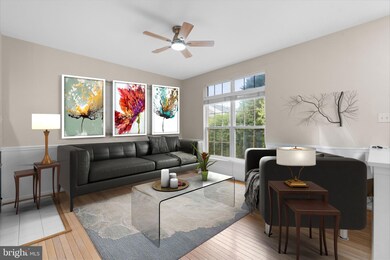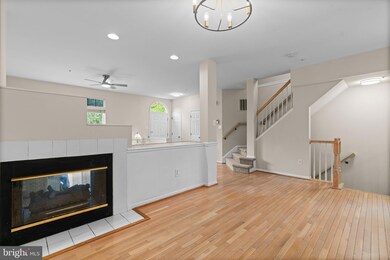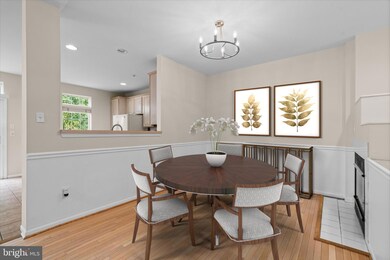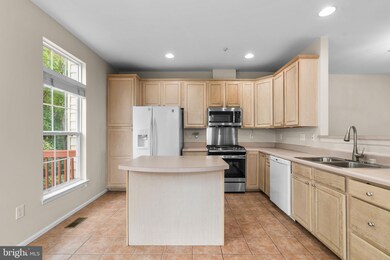
13500 Ansel Terrace Germantown, MD 20874
Highlights
- Gourmet Kitchen
- View of Trees or Woods
- Clubhouse
- Great Seneca Creek Elementary Rated A-
- Colonial Architecture
- Deck
About This Home
As of October 2024Welcome to your new home! This inviting 3-bedroom, 4-bath end-unit townhome offers spacious living with hardwood floors and a prime location close to major commuter routes and local amenities. Recent updates include fresh carpeting in the bedrooms and basement, and a professional paint job throughout.
The home also features newly cleaned and sanitized ducts and dryer vents, ensuring a fresh start for the new buyer. Solar panels already in place provides significant savings on electricity bill and even offers an annual credit. Cozy, double-sided gas fireplace warm both the living and dining rooms. The primary bedroom is a luxurious retreat with high ceilings, a soaking tub, double vanity, and ample closet space.
The lower level boasts a walk-out basement with a separate entrance, ideal for a fourth bedroom or independent suite, complete with a full bath and closet. Enjoy relaxing or entertaining on the deck, which overlooks lush greenery.
Don’t miss this opportunity to make this beautifully updated home your own!
Townhouse Details
Home Type
- Townhome
Est. Annual Taxes
- $4,830
Year Built
- Built in 1995
Lot Details
- 2,022 Sq Ft Lot
- Partially Fenced Property
- Backs to Trees or Woods
- Back and Side Yard
- Property is in very good condition
HOA Fees
- $117 Monthly HOA Fees
Parking
- 1 Car Attached Garage
- Basement Garage
- Free Parking
- Front Facing Garage
- Garage Door Opener
- Parking Lot
Home Design
- Colonial Architecture
- Brick Exterior Construction
- Frame Construction
- Shingle Roof
- Fiberglass Siding
- Concrete Perimeter Foundation
Interior Spaces
- Property has 3 Levels
- Built-In Features
- Chair Railings
- Paneling
- Ceiling height of 9 feet or more
- Ceiling Fan
- Fireplace With Glass Doors
- Gas Fireplace
- Double Hung Windows
- Transom Windows
- Sliding Windows
- Window Screens
- Sliding Doors
- Formal Dining Room
- Views of Woods
- Exterior Cameras
- Attic
Kitchen
- Gourmet Kitchen
- Breakfast Area or Nook
- Gas Oven or Range
- Built-In Microwave
- Dishwasher
- Kitchen Island
- Disposal
Flooring
- Wood
- Carpet
- Ceramic Tile
Bedrooms and Bathrooms
- 3 Bedrooms
- Soaking Tub
- Bathtub with Shower
- Walk-in Shower
Laundry
- Dryer
- Washer
Finished Basement
- Heated Basement
- Walk-Out Basement
- Garage Access
- Rear Basement Entry
- Laundry in Basement
- Basement Windows
Outdoor Features
- Deck
Schools
- Great Seneca Creek Elementary School
- Kingsview Middle School
- Northwest High School
Utilities
- 90% Forced Air Heating and Cooling System
- Natural Gas Water Heater
- Cable TV Available
Listing and Financial Details
- Tax Lot 73
- Assessor Parcel Number 160603064190
Community Details
Overview
- Association fees include lawn maintenance, recreation facility, trash
- Cloppers Mill Community Association
- Cloppers Mill West Subdivision
- Property Manager
Amenities
- Common Area
- Clubhouse
- Party Room
Recreation
- Tennis Courts
- Community Basketball Court
- Community Playground
- Community Pool
Pet Policy
- Breed Restrictions
Security
- Storm Doors
- Carbon Monoxide Detectors
- Fire and Smoke Detector
- Fire Sprinkler System
Map
Home Values in the Area
Average Home Value in this Area
Property History
| Date | Event | Price | Change | Sq Ft Price |
|---|---|---|---|---|
| 10/21/2024 10/21/24 | Sold | $552,700 | +0.5% | $267 / Sq Ft |
| 09/25/2024 09/25/24 | Pending | -- | -- | -- |
| 09/19/2024 09/19/24 | For Sale | $549,900 | -- | $265 / Sq Ft |
Tax History
| Year | Tax Paid | Tax Assessment Tax Assessment Total Assessment is a certain percentage of the fair market value that is determined by local assessors to be the total taxable value of land and additions on the property. | Land | Improvement |
|---|---|---|---|---|
| 2024 | $4,968 | $400,600 | $136,500 | $264,100 |
| 2023 | $4,138 | $390,133 | $0 | $0 |
| 2022 | $3,825 | $379,667 | $0 | $0 |
| 2021 | $3,624 | $369,200 | $130,000 | $239,200 |
| 2020 | $3,624 | $367,833 | $0 | $0 |
| 2019 | $3,597 | $366,467 | $0 | $0 |
| 2018 | $3,924 | $365,100 | $130,000 | $235,100 |
| 2017 | $1,732 | $363,133 | $0 | $0 |
| 2016 | $3,262 | $361,167 | $0 | $0 |
| 2015 | $3,262 | $359,200 | $0 | $0 |
| 2014 | $3,262 | $344,467 | $0 | $0 |
Mortgage History
| Date | Status | Loan Amount | Loan Type |
|---|---|---|---|
| Open | $150,000 | Credit Line Revolving | |
| Closed | $96,000 | New Conventional | |
| Closed | $30,000 | Credit Line Revolving | |
| Closed | $115,000 | New Conventional | |
| Previous Owner | $175,950 | No Value Available |
Deed History
| Date | Type | Sale Price | Title Company |
|---|---|---|---|
| Deed | -- | -- | |
| Deed | $395,000 | -- | |
| Deed | $219,000 | -- | |
| Deed | $205,000 | -- | |
| Deed | $202,829 | -- |
Similar Homes in Germantown, MD
Source: Bright MLS
MLS Number: MDMC2144208
APN: 06-03064190
- 13416 Ansel Terrace
- 13304 Kilmarnock Way Unit A
- 17804 Marble Hill Place
- 17830 Cricket Hill Dr
- 13105 Millhaven Place Unit D
- 18103 Stags Leap Terrace
- 13014 Prairie Knoll Ct
- 13409 Queenstown Ln
- 12904 Creamery Hill Dr
- 18010 Chalet Dr Unit 18104
- 13127 Wonderland Way Unit 1
- 13211 Chalet Place Unit 4301
- 18223 Swiss Cir
- 13211 Chalet Place Unit 4204
- 18131 Chalet Dr Unit 202
- 18213 Swiss Cir Unit 281
- 18211 Swiss Cir Unit 4
- 13738 Dunbar Terrace
- 12918 Mccubbin Ln
- 18202 Chalet Dr Unit 2
