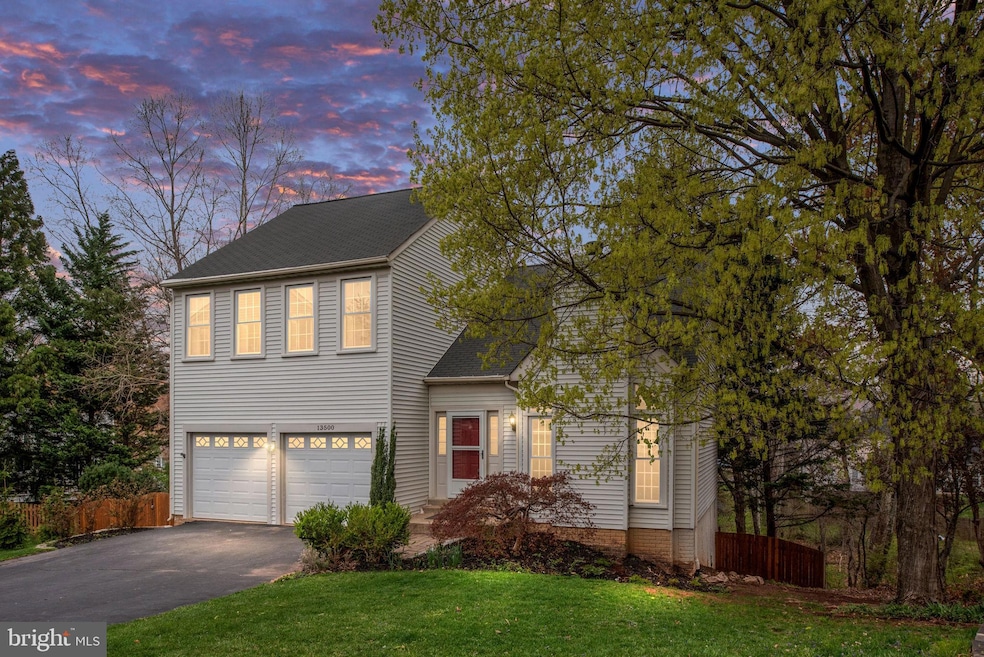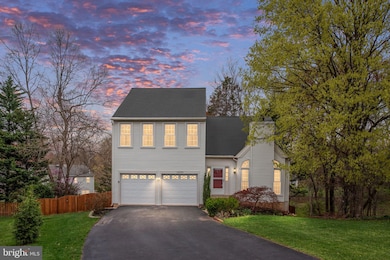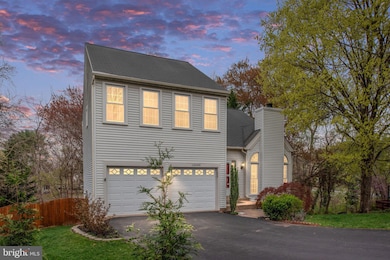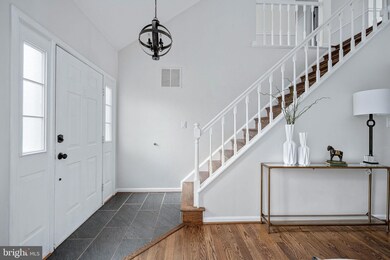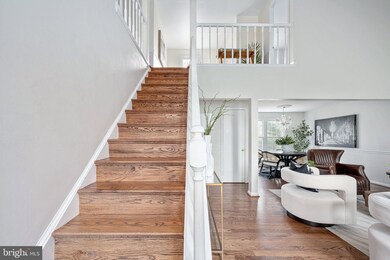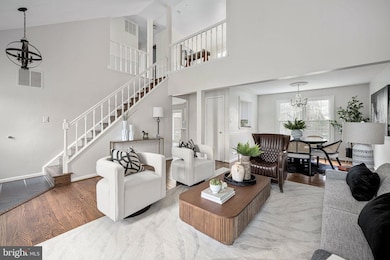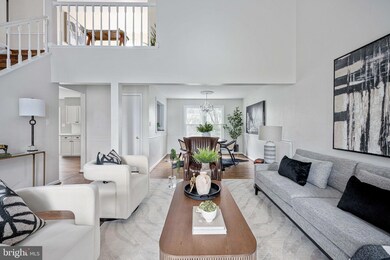
13500 Leith Ct Chantilly, VA 20151
Estimated payment $4,932/month
Highlights
- Eat-In Gourmet Kitchen
- Open Floorplan
- Backs to Trees or Woods
- Lees Corner Elementary Rated A
- Colonial Architecture
- Wood Flooring
About This Home
Move-in ready! Highly sought-after neighborhood in Chantilly, cul-de-sac location, and close to major commuter routes, shopping and top rated schools. Spacious two car garage, 3 bedroom, 2.5 bathrooms, finished walkout basement and fenced backyard with two decks backing to trees. Lovely neutral color throughout the entire house with wood floors on first and second level, all resanded and restained. This property offers a beautiful open floor plan, vaulted ceilings and private views. For the chef, there is a very spacious eat-in kitchen with updates that include tile backsplash, granite countertops, and new refrigerator, dishwasher, and stove. Between 2016 - 2018, all house windows plus the kitchen sliding door were replaced. Upper level of the home consists of 3 bedrooms, 2 full bathrooms, and one loft space that could be used for an office, play area, library or sitting space as shown. The master bedroom suite has a walk-in closet, updated bath, and will fit a king size bed plus furniture. New hot water heater was added in 2024. A true two car garage with remotes, doors were replaced in 2015. Basement is finished with another walkout to the backyard and lower deck, plus two storage areas. Beautiful home! Come see it for yourself this weekend.
Home Details
Home Type
- Single Family
Est. Annual Taxes
- $7,996
Year Built
- Built in 1985
Lot Details
- 8,582 Sq Ft Lot
- Cul-De-Sac
- Sloped Lot
- Backs to Trees or Woods
- Property is zoned 131
HOA Fees
- $79 Monthly HOA Fees
Parking
- 2 Car Direct Access Garage
- Front Facing Garage
- Garage Door Opener
- Driveway
- On-Street Parking
Home Design
- Colonial Architecture
- Brick Foundation
- Vinyl Siding
Interior Spaces
- Property has 3 Levels
- Open Floorplan
- 1 Fireplace
- Wood Flooring
- Fire and Smoke Detector
Kitchen
- Eat-In Gourmet Kitchen
- Breakfast Area or Nook
- Stove
- Dishwasher
- Stainless Steel Appliances
- Upgraded Countertops
- Disposal
Bedrooms and Bathrooms
- 3 Bedrooms
Laundry
- Laundry on main level
- Dryer
- Washer
Improved Basement
- Connecting Stairway
- Interior and Exterior Basement Entry
Utilities
- Central Air
- Heat Pump System
- Electric Water Heater
Listing and Financial Details
- Tax Lot 8
- Assessor Parcel Number 0451 07 0008
Community Details
Overview
- Association fees include pool(s)
- Cedar Management HOA
- Armfield Estates Subdivision, Amherst Floorplan
Recreation
- Community Pool
Map
Home Values in the Area
Average Home Value in this Area
Tax History
| Year | Tax Paid | Tax Assessment Tax Assessment Total Assessment is a certain percentage of the fair market value that is determined by local assessors to be the total taxable value of land and additions on the property. | Land | Improvement |
|---|---|---|---|---|
| 2024 | $7,789 | $672,370 | $249,000 | $423,370 |
| 2023 | $7,341 | $650,490 | $249,000 | $401,490 |
| 2022 | $7,062 | $617,620 | $229,000 | $388,620 |
| 2021 | $6,347 | $540,890 | $214,000 | $326,890 |
| 2020 | $6,055 | $511,630 | $199,000 | $312,630 |
| 2019 | $5,776 | $488,080 | $194,000 | $294,080 |
| 2018 | $5,550 | $482,630 | $190,000 | $292,630 |
| 2017 | $5,546 | $477,730 | $188,000 | $289,730 |
| 2016 | $5,535 | $477,730 | $188,000 | $289,730 |
| 2015 | $5,331 | $477,730 | $188,000 | $289,730 |
| 2014 | $5,212 | $468,050 | $184,000 | $284,050 |
Property History
| Date | Event | Price | Change | Sq Ft Price |
|---|---|---|---|---|
| 04/09/2025 04/09/25 | Pending | -- | -- | -- |
| 04/04/2025 04/04/25 | For Sale | $750,000 | 0.0% | $486 / Sq Ft |
| 10/30/2020 10/30/20 | Rented | $2,700 | 0.0% | -- |
| 10/22/2020 10/22/20 | Under Contract | -- | -- | -- |
| 10/18/2020 10/18/20 | For Rent | $2,700 | 0.0% | -- |
| 10/10/2020 10/10/20 | Under Contract | -- | -- | -- |
| 09/28/2020 09/28/20 | Price Changed | $2,700 | +3.8% | $2 / Sq Ft |
| 09/28/2020 09/28/20 | For Rent | $2,600 | 0.0% | -- |
| 07/30/2015 07/30/15 | Sold | $465,000 | 0.0% | $254 / Sq Ft |
| 06/24/2015 06/24/15 | Pending | -- | -- | -- |
| 06/18/2015 06/18/15 | For Sale | $465,000 | -- | $254 / Sq Ft |
Deed History
| Date | Type | Sale Price | Title Company |
|---|---|---|---|
| Warranty Deed | $465,000 | -- | |
| Warranty Deed | $375,000 | -- |
Mortgage History
| Date | Status | Loan Amount | Loan Type |
|---|---|---|---|
| Open | $434,524 | New Conventional | |
| Closed | $474,997 | VA | |
| Previous Owner | $370,017 | FHA |
Similar Homes in the area
Source: Bright MLS
MLS Number: VAFX2229746
APN: 0451-07-0008
- 3935 Kernstown Ct
- 13511 Chevy Chase Ct
- 13534 King Charles Dr
- 13324 Foxhole Dr
- 4508 Briarton Dr
- 13378 Brookfield Ct
- 3743 Sudley Ford Ct
- 3760 Mazewood Ln
- 3759 Mazewood Ln
- 4165 Dawn Valley Ct Unit 78C
- 4131 Meadowland Ct
- 13842 Beaujolais Ct
- 13111 Cross Keys Ct
- 13519 Carmel Ln
- 4251 Sauterne Ct
- 13504 Water Birch Ct
- 13601 Roger Mack Ct
- 3608 Sweethorn Ct
- 13516 Tabscott Dr
- 13943 Valley Country Dr
