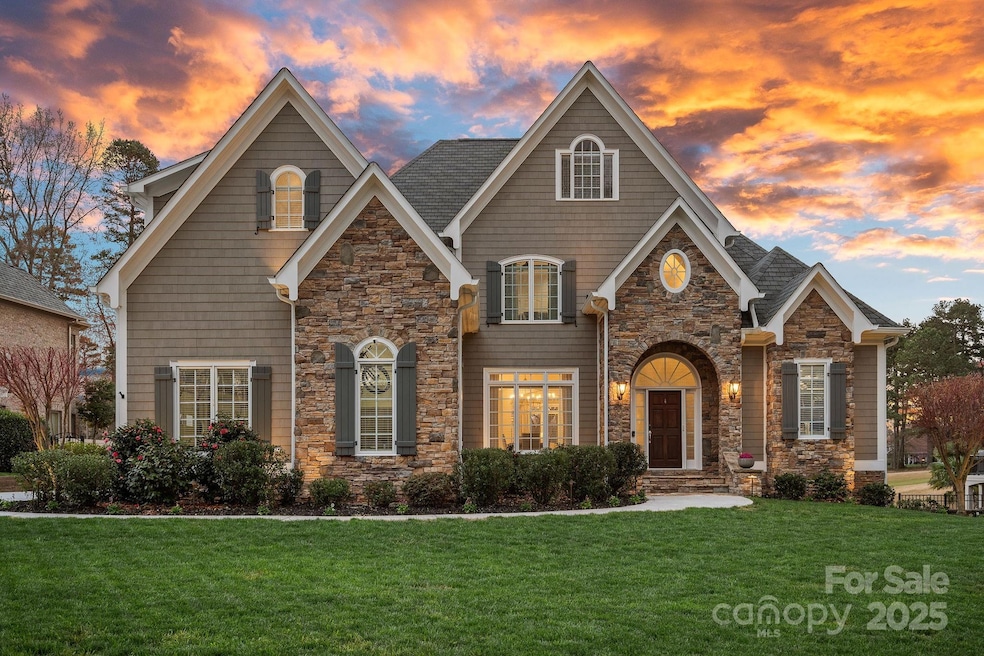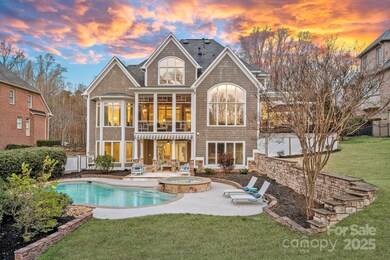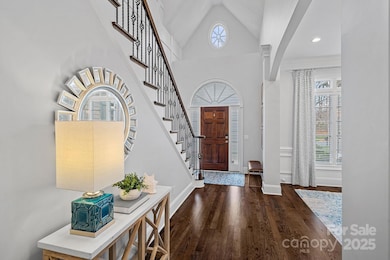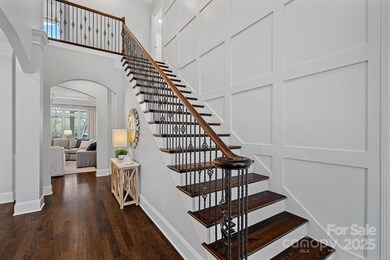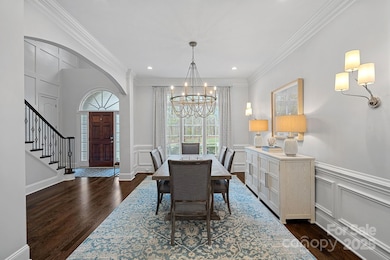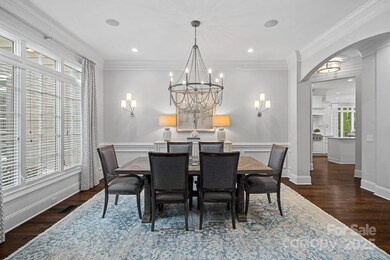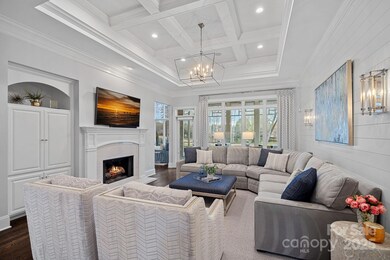
13500 Robert Walker Dr Davidson, NC 28036
Estimated payment $13,085/month
Highlights
- Heated Pool and Spa
- Golf Course View
- Deck
- Davidson Elementary School Rated A-
- Open Floorplan
- Wood Flooring
About This Home
Truly a must see, this stunning home offers high-end finishes with a location that takes full advantage of country club living! Overlooking the 6th Fairway, enjoy breathtaking golf course and sunset views. Step inside to discover fine details and updates including a beautiful, paneled staircase and shiplap walls adding texture and warmth. Soaring ceilings and abundant natural light create an open and airy atmosphere, allowing the beauty of the surrounding landscape to flow into every room. The gourmet kitchen, a chef’s dream, boasts stainless appliances and ample space for preparing meals. The expansive lower level is equally impressive complete with a full bar, living room with fireplace, and bedroom & bath, ideal for relaxing or hosting gatherings. Outside, the heated saltwater pool offers a tranquil retreat surrounded by lush landscaping, while the screened-in balcony and outdoor terraces provide panoramic views. New roof & gutters 2023, laundry on main & upper, and 3-car garage!
Listing Agent
Ivester Jackson Properties Brokerage Email: lizmiller@ivesterjackson.com License #263329
Co-Listing Agent
Ivester Jackson Properties Brokerage Email: lizmiller@ivesterjackson.com License #78488
Home Details
Home Type
- Single Family
Est. Annual Taxes
- $9,120
Year Built
- Built in 2003
Lot Details
- Back Yard Fenced
- Irrigation
HOA Fees
- $75 Monthly HOA Fees
Parking
- 3 Car Attached Garage
- Garage Door Opener
- Driveway
Home Design
- Composition Roof
- Stone Siding
Interior Spaces
- 2-Story Property
- Open Floorplan
- Built-In Features
- Bar Fridge
- Ceiling Fan
- Mud Room
- Entrance Foyer
- Living Room with Fireplace
- Recreation Room with Fireplace
- Screened Porch
- Golf Course Views
- Laundry Room
Kitchen
- Gas Cooktop
- Microwave
- Dishwasher
- Kitchen Island
- Disposal
Flooring
- Wood
- Tile
Bedrooms and Bathrooms
- Walk-In Closet
- Garden Bath
Finished Basement
- Walk-Out Basement
- Basement Fills Entire Space Under The House
- Interior and Exterior Basement Entry
- Basement Storage
Pool
- Heated Pool and Spa
- Heated In Ground Pool
- Saltwater Pool
Outdoor Features
- Balcony
- Deck
- Patio
- Terrace
Schools
- Davidson K-8 Elementary And Middle School
- William Amos Hough High School
Utilities
- Central Heating and Cooling System
Community Details
- First Service Residential Association
- River Run Subdivision
- Mandatory home owners association
Listing and Financial Details
- Assessor Parcel Number 007-263-41
Map
Home Values in the Area
Average Home Value in this Area
Tax History
| Year | Tax Paid | Tax Assessment Tax Assessment Total Assessment is a certain percentage of the fair market value that is determined by local assessors to be the total taxable value of land and additions on the property. | Land | Improvement |
|---|---|---|---|---|
| 2023 | $9,120 | $1,210,900 | $216,000 | $994,900 |
| 2022 | $7,771 | $820,800 | $200,000 | $620,800 |
| 2021 | $7,684 | $820,800 | $200,000 | $620,800 |
| 2020 | $7,684 | $807,200 | $200,000 | $607,200 |
| 2019 | $7,555 | $807,200 | $200,000 | $607,200 |
| 2018 | $10,201 | $850,000 | $160,000 | $690,000 |
| 2017 | $10,133 | $850,000 | $160,000 | $690,000 |
| 2016 | $10,130 | $850,000 | $160,000 | $690,000 |
| 2015 | $10,126 | $850,000 | $160,000 | $690,000 |
| 2014 | $10,124 | $0 | $0 | $0 |
Property History
| Date | Event | Price | Change | Sq Ft Price |
|---|---|---|---|---|
| 03/28/2025 03/28/25 | For Sale | $2,199,000 | +96.9% | $359 / Sq Ft |
| 07/19/2019 07/19/19 | Sold | $1,117,000 | -3.6% | $185 / Sq Ft |
| 06/07/2019 06/07/19 | Pending | -- | -- | -- |
| 05/24/2019 05/24/19 | For Sale | $1,159,000 | -- | $192 / Sq Ft |
Deed History
| Date | Type | Sale Price | Title Company |
|---|---|---|---|
| Warranty Deed | $1,117,000 | Barristers Title | |
| Warranty Deed | $822,000 | -- | |
| Warranty Deed | $145,000 | -- |
Mortgage History
| Date | Status | Loan Amount | Loan Type |
|---|---|---|---|
| Open | $1,000,000 | New Conventional | |
| Closed | $1,000,000 | New Conventional | |
| Closed | $800,000 | New Conventional | |
| Previous Owner | $535,000 | Adjustable Rate Mortgage/ARM | |
| Previous Owner | $575,000 | Adjustable Rate Mortgage/ARM | |
| Previous Owner | $250,000 | Credit Line Revolving | |
| Previous Owner | $650,000 | Purchase Money Mortgage | |
| Previous Owner | $551,250 | Purchase Money Mortgage | |
| Closed | $36,250 | No Value Available | |
| Closed | $89,800 | No Value Available |
Similar Homes in Davidson, NC
Source: Canopy MLS (Canopy Realtor® Association)
MLS Number: 4229328
APN: 007-263-41
- 13420 Robert Walker Dr
- 19908 Wooden Tee Dr
- 14325 E Rocky River Rd
- 13820 E Rocky River Rd
- 13822 Tributary Ct
- 14532 E Rocky River Rd
- 19320 Davidson Concord Rd
- 14536 E Rocky River Rd
- 11220 Westbranch Pkwy
- 20025 Metaphor Mews None
- 13316 E Rocky River Rd
- 19117 Davidson Concord Rd
- 11332 Westbranch Pkwy
- 10914 Zac Hill Rd
- 10932 Zac Hill Rd Unit 254
- 11440 Westbranch Pkwy
- 12849 Robert Walker Dr
- 13332 Caite Ridge Rd
- 13328 Caite Ridge Rd
- 12932 Westmoreland Farm Rd
