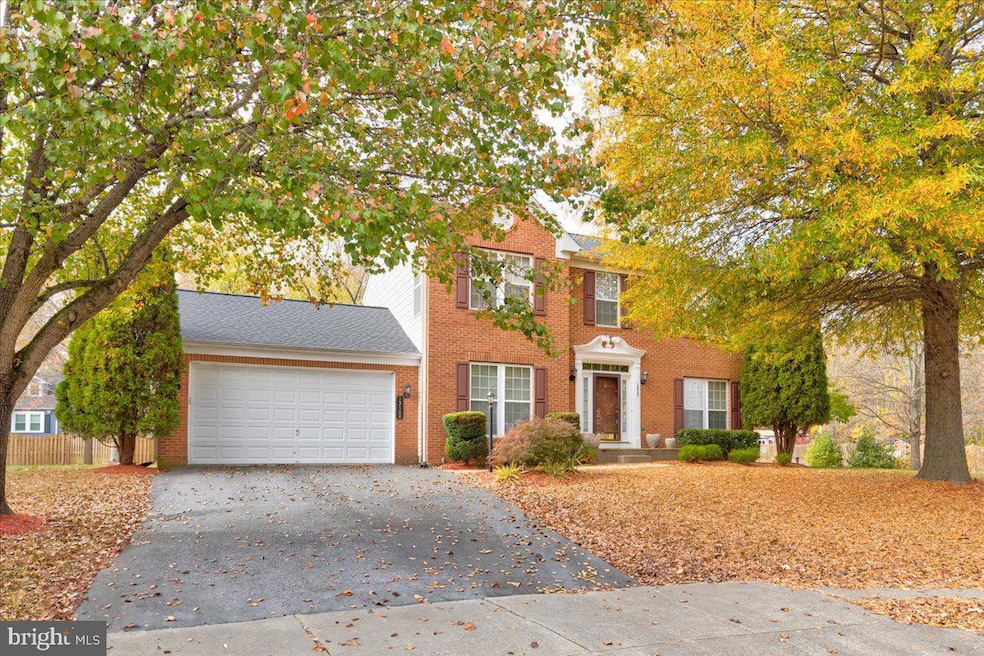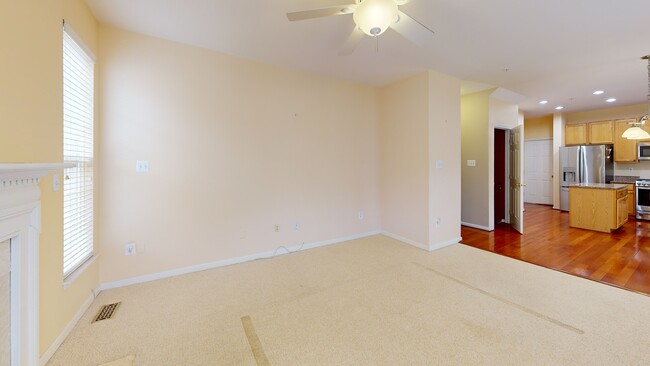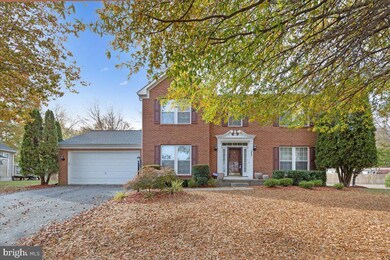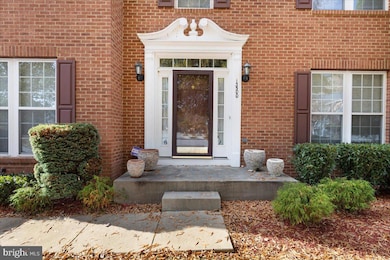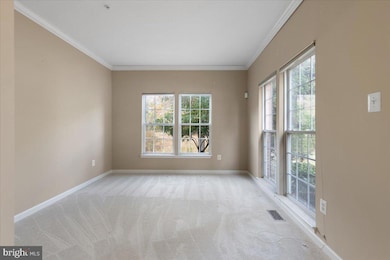
13500 Triple Crown Ct Upper Marlboro, MD 20772
Marlboro Village NeighborhoodHighlights
- Rooftop Deck
- Colonial Architecture
- Cul-De-Sac
- Open Floorplan
- Wood Flooring
- 2 Car Attached Garage
About This Home
As of December 2024Back on the Market! Don't miss your opportunity to snag the beauty before it's gone again.
Fall in love with this breathtaking 3-level Colonial situated on a cul-de-sac in the desirable Marlboro Downs. Boasting 4 bedrooms, 3.5 baths, and a host of impressive features, this home offers the perfect blend of comfort and convenience.
Step inside to be captivated by the stunning Brazilian Maple hardwood floors that grace most of the main level, setting an atmosphere of elegance and sophistication. The open-concept kitchen features natural cabinets, Corian countertops, and brand-new stainless steel appliances (2024), seamlessly connecting to the welcoming family room. Enjoy cozy evenings by the fireplace or engage in lively conversations in this warm and inviting space.
Outdoor living is taken to the next level with an expansive wood deck, complete with outdoor lighting, perfect for hosting summer gatherings or simply unwinding with a drink in your private oasis.
The upper level hosts four spacious bedrooms, including a primary suite with a large ensuite bath, while freshly cleaned carpets add a touch of comfort. The fully finished basement is ideal for entertaining, featuring a bi-level wet bar with granite countertops, a full bathroom with a luxurious jacuzzi tub, and recessed lighting, making it perfect for watching games or playing pool. An additional unfinished space serves as a laundry area and offers potential for storage or customization.
The home is beautifully updated with modern amenities, including a composite deck, a new roof (2024), and an energy-efficient solar-powered roof fan. Enjoy peace of mind with a full security camera system connected to Wi-Fi, as well as an in-ground sprinkler system to maintain the lush landscaping. Major systems, such as the HVAC and furnace, were updated in 2022, while the master bathroom boasts a sunken tub and double sinks. The basement was renovated in 2010, adding to the charm and functionality of this exceptional home. Experience style, comfort, and modern living all in one place.
Home Details
Home Type
- Single Family
Est. Annual Taxes
- $6,665
Year Built
- Built in 2002 | Remodeled in 2022
Lot Details
- 8,965 Sq Ft Lot
- Cul-De-Sac
- Northeast Facing Home
- Landscaped
- Sprinkler System
- Back and Side Yard
- Property is in excellent condition
- Property is zoned RSF95
HOA Fees
- $51 Monthly HOA Fees
Parking
- 2 Car Attached Garage
- Garage Door Opener
- On-Street Parking
Home Design
- Colonial Architecture
- Slab Foundation
- Composition Roof
- Brick Front
Interior Spaces
- Property has 3 Levels
- Open Floorplan
- Electric Fireplace
- Gas Fireplace
- Window Treatments
- Dining Area
Kitchen
- Eat-In Kitchen
- Electric Oven or Range
- Range Hood
- Dishwasher
- Kitchen Island
- Disposal
Flooring
- Wood
- Carpet
Bedrooms and Bathrooms
- 4 Bedrooms
Laundry
- Dryer
- Washer
Finished Basement
- Connecting Stairway
- Laundry in Basement
Home Security
- Exterior Cameras
- Storm Doors
Outdoor Features
- Rooftop Deck
Utilities
- Forced Air Heating and Cooling System
- Vented Exhaust Fan
- Electric Water Heater
Community Details
- Built by NVR INC
- Marlboro Downs Subdivision
Listing and Financial Details
- Tax Lot 1
- Assessor Parcel Number 17153107349
Map
Home Values in the Area
Average Home Value in this Area
Property History
| Date | Event | Price | Change | Sq Ft Price |
|---|---|---|---|---|
| 12/20/2024 12/20/24 | Sold | $595,000 | +1.7% | $204 / Sq Ft |
| 11/19/2024 11/19/24 | Pending | -- | -- | -- |
| 11/15/2024 11/15/24 | For Sale | $585,000 | 0.0% | $201 / Sq Ft |
| 11/12/2024 11/12/24 | Pending | -- | -- | -- |
| 11/07/2024 11/07/24 | For Sale | $585,000 | -- | $201 / Sq Ft |
Tax History
| Year | Tax Paid | Tax Assessment Tax Assessment Total Assessment is a certain percentage of the fair market value that is determined by local assessors to be the total taxable value of land and additions on the property. | Land | Improvement |
|---|---|---|---|---|
| 2024 | $6,119 | $448,600 | $0 | $0 |
| 2023 | $5,818 | $406,200 | $0 | $0 |
| 2022 | $5,473 | $363,800 | $100,900 | $262,900 |
| 2021 | $5,247 | $349,800 | $0 | $0 |
| 2020 | $5,148 | $335,800 | $0 | $0 |
| 2019 | $5,019 | $321,800 | $100,400 | $221,400 |
| 2018 | $4,875 | $310,567 | $0 | $0 |
| 2017 | $4,762 | $299,333 | $0 | $0 |
| 2016 | -- | $288,100 | $0 | $0 |
| 2015 | $4,556 | $288,100 | $0 | $0 |
| 2014 | $4,556 | $288,100 | $0 | $0 |
Mortgage History
| Date | Status | Loan Amount | Loan Type |
|---|---|---|---|
| Open | $23,368 | No Value Available | |
| Closed | $23,368 | No Value Available | |
| Previous Owner | $584,223 | FHA | |
| Previous Owner | $254,000 | New Conventional | |
| Previous Owner | $290,000 | New Conventional | |
| Previous Owner | $35,000 | Unknown | |
| Previous Owner | $379,000 | New Conventional | |
| Previous Owner | $82,500 | New Conventional | |
| Previous Owner | $68,000 | New Conventional | |
| Previous Owner | $273,000 | Adjustable Rate Mortgage/ARM |
Deed History
| Date | Type | Sale Price | Title Company |
|---|---|---|---|
| Deed | $595,000 | United Title | |
| Deed | $595,000 | United Title | |
| Deed | $314,786 | -- | |
| Deed | $242,500 | -- | |
| Deed | $29,500 | -- |
About the Listing Agent

With over 28 years of experience in the Maryland and DC Metro real estate market, I bring unparalleled expertise and dedication to every client interaction. As the Founder and Principal Owner of Platinum Partners Real Estate Group, I’m passionate about guiding individuals and families through one of life’s most significant transactions. Together with my exceptional team, we are committed to ensuring a seamless, stress-free process while delivering exceptional results.
Known for my
Monica's Other Listings
Source: Bright MLS
MLS Number: MDPG2131402
APN: 15-3107349
- 5109 Mapleshade Ln W
- 5209 Mount Airy Ln
- 13503 Old Marlboro Pike
- 4915 King Patrick Way Unit 402
- 13900 Farnsworth Ln Unit 4403
- 14129 Spring Branch Dr
- 4846 King John Way
- 14200 Farnsworth Ln Unit 403
- 4607 Captain Covington Place
- 13900 Ascott Dr
- 13905 Fareham Ln
- 4716 Captain Bayne Ct
- 13102 Ripon Place
- 14264 Hampshire Hall Ct
- 14262 Hampshire Hall Ct
- 4750 John Rogers Blvd
- 13825 Lord Fairfax Place
- 13430 Lord Dunbore Place
- 4905 Colonel Addison Place
- 4344 Stockport Way
