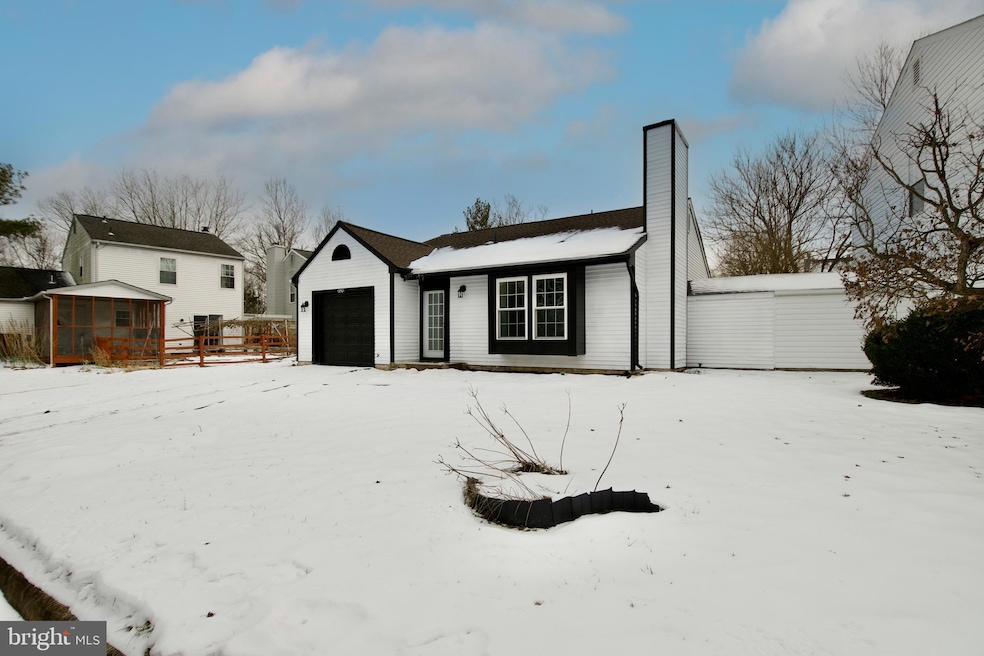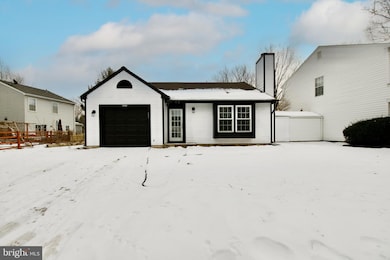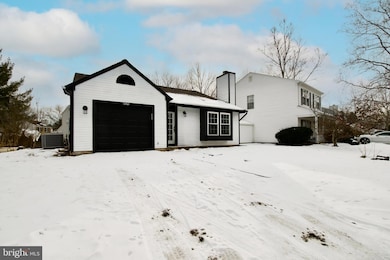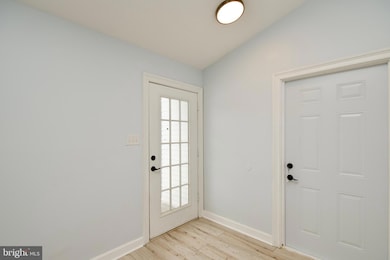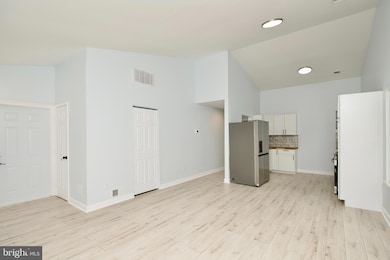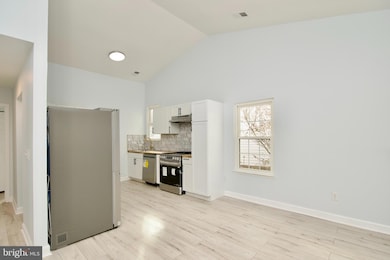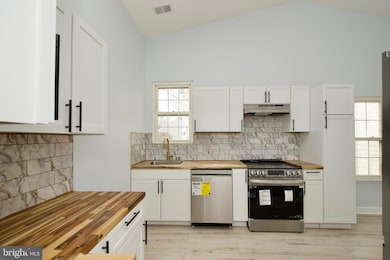
13501 Apple Barrel Ct Herndon, VA 20171
Oak Hill NeighborhoodHighlights
- Gourmet Kitchen
- Open Floorplan
- Rambler Architecture
- Oak Hill Elementary School Rated A
- Vaulted Ceiling
- 3-minute walk to Franklin Farm Park
About This Home
As of April 2025Stunning Fully Renovated Home in a Prime Location!Nestled in this well sought and charming community, this beautifully renovated detached home is move-in ready with top-to-bottom upgrades. Situated on a quiet cul-de-sac, it boasts a spacious front and backyard, perfect for outdoor enjoyment.Inside, the open floor plan features a sun-drenched living room, dining area, and a gourmet kitchen with modern finishes. With three spacious bedrooms, two fully renovated bathrooms, and gleaming hardwood floors throughout, every detail has been thoughtfully updated. Additional highlights include a garage and a storage shed for extra convenience.Located just minutes from shopping, dining, the mall, and Dulles Airport, this home offers both luxury and convenience. Don’t miss out on this incredible opportunity!Don't delay! Schedule your appointment today.
Home Details
Home Type
- Single Family
Est. Annual Taxes
- $5,734
Year Built
- Built in 1984 | Remodeled in 2025
Lot Details
- 5,488 Sq Ft Lot
- Property is in below average condition
- Property is zoned 302
HOA Fees
- $119 Monthly HOA Fees
Home Design
- Rambler Architecture
- Aluminum Siding
Interior Spaces
- 1,432 Sq Ft Home
- Property has 1 Level
- Open Floorplan
- Vaulted Ceiling
- Ceiling Fan
- Wood Burning Fireplace
- Family Room Off Kitchen
- Combination Dining and Living Room
Kitchen
- Gourmet Kitchen
- Electric Oven or Range
- Self-Cleaning Oven
- Stove
- Cooktop
- Dishwasher
- Stainless Steel Appliances
- Disposal
Flooring
- Engineered Wood
- Ceramic Tile
Bedrooms and Bathrooms
- 3 Main Level Bedrooms
- 2 Full Bathrooms
- Walk-in Shower
Laundry
- Laundry on main level
- Electric Dryer
- Washer
Parking
- 3 Parking Spaces
- 1 Driveway Space
- Free Parking
Location
- Suburban Location
Schools
- Oak Hill Elementary School
- Franklin Middle School
- Chantilly High School
Utilities
- Central Air
- Heat Pump System
- Electric Water Heater
- Public Septic
- Multiple Phone Lines
- Phone Available
- Cable TV Available
Listing and Financial Details
- Tax Lot 31
- Assessor Parcel Number 0351 04080031
Community Details
Overview
- Association fees include common area maintenance, management, pool(s), recreation facility, road maintenance, snow removal, trash
- Franklin Farms HOA
- Franklin Farm Subdivision
Recreation
- Tennis Courts
- Baseball Field
- Community Playground
- Community Pool
- Pool Membership Available
Map
Home Values in the Area
Average Home Value in this Area
Property History
| Date | Event | Price | Change | Sq Ft Price |
|---|---|---|---|---|
| 04/18/2025 04/18/25 | Sold | $630,000 | -1.6% | $440 / Sq Ft |
| 02/12/2025 02/12/25 | Price Changed | $640,000 | -3.0% | $447 / Sq Ft |
| 01/31/2025 01/31/25 | For Sale | $660,000 | +65.0% | $461 / Sq Ft |
| 09/30/2024 09/30/24 | Sold | $399,990 | +14.3% | $279 / Sq Ft |
| 09/11/2024 09/11/24 | Off Market | $350,000 | -- | -- |
| 09/09/2024 09/09/24 | For Sale | $350,000 | -- | $244 / Sq Ft |
Tax History
| Year | Tax Paid | Tax Assessment Tax Assessment Total Assessment is a certain percentage of the fair market value that is determined by local assessors to be the total taxable value of land and additions on the property. | Land | Improvement |
|---|---|---|---|---|
| 2024 | $5,734 | $494,920 | $223,000 | $271,920 |
| 2023 | $5,680 | $503,330 | $223,000 | $280,330 |
| 2022 | $5,260 | $460,020 | $194,000 | $266,020 |
| 2021 | $4,445 | $378,750 | $159,000 | $219,750 |
| 2020 | $4,378 | $369,950 | $159,000 | $210,950 |
| 2019 | $4,378 | $369,950 | $159,000 | $210,950 |
| 2018 | $4,119 | $358,140 | $157,000 | $201,140 |
| 2017 | $4,032 | $347,280 | $152,000 | $195,280 |
| 2016 | $4,023 | $347,280 | $152,000 | $195,280 |
| 2015 | $3,876 | $347,280 | $152,000 | $195,280 |
| 2014 | $3,596 | $322,990 | $145,000 | $177,990 |
Mortgage History
| Date | Status | Loan Amount | Loan Type |
|---|---|---|---|
| Previous Owner | $34,535 | FHA | |
| Previous Owner | $19,500 | Future Advance Clause Open End Mortgage | |
| Previous Owner | $277,577 | FHA | |
| Previous Owner | $277,577 | FHA | |
| Previous Owner | $346,400 | New Conventional |
Deed History
| Date | Type | Sale Price | Title Company |
|---|---|---|---|
| Gift Deed | -- | Tlc Settlements | |
| Gift Deed | -- | Tlc Settlements | |
| Deed | $399,000 | Cla Title | |
| Special Warranty Deed | $280,000 | -- | |
| Trustee Deed | $362,576 | -- | |
| Warranty Deed | $433,000 | -- |
Similar Homes in Herndon, VA
Source: Bright MLS
MLS Number: VAFX2219170
APN: 0351-04080031
- 3224 Kinross Cir
- 13522 Old Dairy Rd
- 13417 Elevation Ln
- 3303 Flintwood Ct
- 3120 Kinross Cir
- 3113 Kinross Cir
- 13119 Ladybank Ln
- 13203 Ladybank Ln
- 13667 Neil Armstrong Ave
- 13164 Autumn Hill Ln
- 13767 Air and Space Museum Pkwy
- 3035 Jeannie Anna Ct
- 13731 Endeavour Dr
- 3005 Hutumn Ct
- 3509 Wisteria Way Ct
- 13175 Ladybank Ln
- 13626 Old Chatwood Place
- 13722 Neil Armstrong Ave Unit 507
- 3281 Laneview Place
- 3298 Laneview Place
