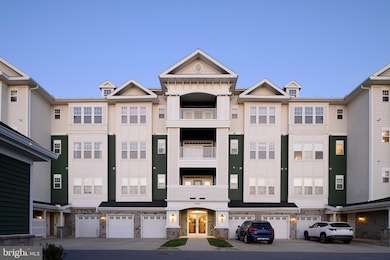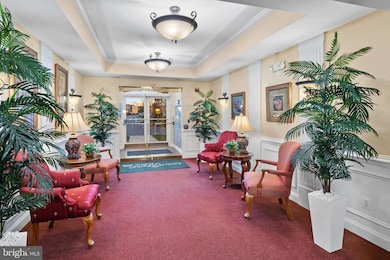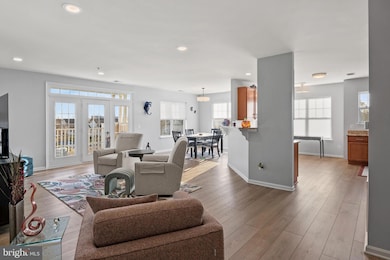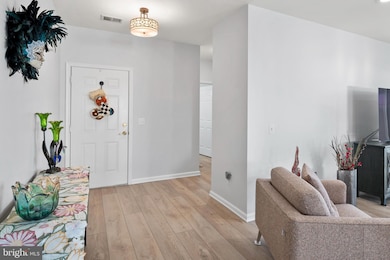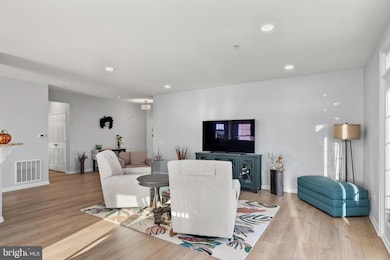
13501 Belle Chasse Blvd Unit 314 Laurel, MD 20707
Konterra NeighborhoodEstimated payment $3,463/month
Highlights
- No Units Above
- Eat-In Gourmet Kitchen
- Open Floorplan
- Senior Living
- Pond View
- Clubhouse
About This Home
Move-in Ready, Light & Bright Corner Unit! 55+ active adult community. Enjoy a low-maintenance lifestyle in a vibrant community. INSIDE GARAGE ACCESS (#118) that has been freshly painted and new external keypad entry. UNIT UPGRADES Include: KITCHEN - NEW SS appliances, sink & disposal, NEW adjustable LED lighting throughout, PRIMARY BATHROOM - LUXURY remodel includes expanded walk-in shower w/seat, high end tile, double vanity with soft-close cabinet, quartz countertops, & new fixtures, 2ND BATH rennovations include soft close vanity cabinet, quartz countertops & new fixtures, FLOORING wide plank LVT throughout main living space, carpet in bedrooms, master bath tile, PAINT - professionally painted throughout with an appealing pallet. NEW water heater and A/C compressor. You'll want to take advantage of the top-notch amenities, including indoor/outdoor pools, a fitness center, full-time staff, and endless activities.
Property Details
Home Type
- Condominium
Est. Annual Taxes
- $4,567
Year Built
- Built in 2006 | Remodeled in 2010
Lot Details
- No Units Above
- 1 Common Wall
- Landscaped
- Property is in excellent condition
HOA Fees
Parking
- 1 Car Attached Garage
- Side Facing Garage
- Garage Door Opener
- Parking Lot
- Assigned Parking
Home Design
- Traditional Architecture
- Brick Exterior Construction
- Vinyl Siding
Interior Spaces
- 1,875 Sq Ft Home
- Property has 1 Level
- Open Floorplan
- Ceiling height of 9 feet or more
- Ceiling Fan
- Recessed Lighting
- Double Pane Windows
- Vinyl Clad Windows
- Window Screens
- Six Panel Doors
- Combination Dining and Living Room
- Pond Views
- Intercom
Kitchen
- Eat-In Gourmet Kitchen
- Breakfast Area or Nook
- Stove
- Built-In Microwave
- Dishwasher
- Kitchen Island
- Upgraded Countertops
Flooring
- Wood
- Carpet
- Ceramic Tile
- Luxury Vinyl Plank Tile
Bedrooms and Bathrooms
- 2 Main Level Bedrooms
- En-Suite Primary Bedroom
- En-Suite Bathroom
- Walk-In Closet
- 2 Full Bathrooms
- Soaking Tub
Laundry
- Laundry Room
- Dryer
- Washer
Accessible Home Design
- Accessible Elevator Installed
- Grab Bars
- Doors swing in
- Level Entry For Accessibility
Outdoor Features
- Balcony
- Exterior Lighting
Utilities
- Central Air
- Air Source Heat Pump
- Vented Exhaust Fan
- Electric Water Heater
- Cable TV Available
Listing and Financial Details
- Assessor Parcel Number 17103811015
Community Details
Overview
- Senior Living
- $500 Capital Contribution Fee
- Association fees include common area maintenance, exterior building maintenance, insurance, lawn maintenance, management, pool(s), recreation facility, reserve funds, sewer, water
- Senior Community | Residents must be 55 or older
- First Service Residential HOA
- Low-Rise Condominium
- Victoria Falls Condos
- Victoria Falls Subdivision, Windsor Floorplan
- Property Manager
Amenities
- Clubhouse
- Billiard Room
- Meeting Room
- Party Room
- College Courses
- Elevator
Recreation
- Community Indoor Pool
- Recreational Area
- Jogging Path
Pet Policy
- Limit on the number of pets
- Pet Size Limit
- Breed Restrictions
Security
- Fire and Smoke Detector
- Fire Sprinkler System
Map
Home Values in the Area
Average Home Value in this Area
Tax History
| Year | Tax Paid | Tax Assessment Tax Assessment Total Assessment is a certain percentage of the fair market value that is determined by local assessors to be the total taxable value of land and additions on the property. | Land | Improvement |
|---|---|---|---|---|
| 2024 | $5,910 | $307,333 | $0 | $0 |
| 2023 | $5,878 | $305,167 | $0 | $0 |
| 2022 | $5,895 | $303,000 | $90,900 | $212,100 |
| 2021 | $5,758 | $295,000 | $0 | $0 |
| 2020 | $11,141 | $287,000 | $0 | $0 |
| 2019 | $3,995 | $279,000 | $83,700 | $195,300 |
| 2018 | $4,211 | $247,667 | $0 | $0 |
| 2017 | $3,979 | $216,333 | $0 | $0 |
| 2016 | -- | $185,000 | $0 | $0 |
| 2015 | $4,141 | $185,000 | $0 | $0 |
| 2014 | $4,141 | $185,000 | $0 | $0 |
Property History
| Date | Event | Price | Change | Sq Ft Price |
|---|---|---|---|---|
| 04/09/2025 04/09/25 | For Sale | $435,000 | +17.6% | $232 / Sq Ft |
| 01/27/2023 01/27/23 | Sold | $370,000 | -2.6% | $197 / Sq Ft |
| 12/29/2022 12/29/22 | Pending | -- | -- | -- |
| 12/21/2022 12/21/22 | For Sale | $379,990 | +31.1% | $203 / Sq Ft |
| 05/16/2019 05/16/19 | Sold | $289,900 | 0.0% | $155 / Sq Ft |
| 04/16/2019 04/16/19 | Pending | -- | -- | -- |
| 04/13/2019 04/13/19 | For Sale | $289,900 | -- | $155 / Sq Ft |
Deed History
| Date | Type | Sale Price | Title Company |
|---|---|---|---|
| Deed | $370,000 | Land Title | |
| Deed | $289,900 | Champion Ttl & Setmnts Inc | |
| Deed | $180,000 | -- |
Mortgage History
| Date | Status | Loan Amount | Loan Type |
|---|---|---|---|
| Previous Owner | $209,900 | New Conventional | |
| Previous Owner | $139,500 | New Conventional | |
| Previous Owner | $264,792 | Purchase Money Mortgage | |
| Previous Owner | $66,198 | Stand Alone Second |
Similar Homes in Laurel, MD
Source: Bright MLS
MLS Number: MDPG2146534
APN: 10-3811015
- 13501 Belle Chasse Blvd Unit 113
- 13901 Belle Chasse Blvd
- 13401 Belle Chasse Blvd
- 7210 Paperbark Terrace
- 13129 Brooktree Ln
- 13903 Andersons Way
- 8005 Spring Arbor Dr
- 7701 Kirklee Ct
- 12914 Rustic Rock Ln
- 7020 Ironbridge Ln
- 7602 Whethersfield Place
- 14716 Spring Haven Ln
- 7108 Rowlock Alley
- 12526 Adobe Alley
- 14006 Vista Dr Unit 8B
- 14008 Justin Way Unit 7A
- 7230 Brickyard Station Dr
- 12515 Rustic Rock Ln
- 6940 Mayfair Terrace
- 14013 Vista Dr Unit 44

