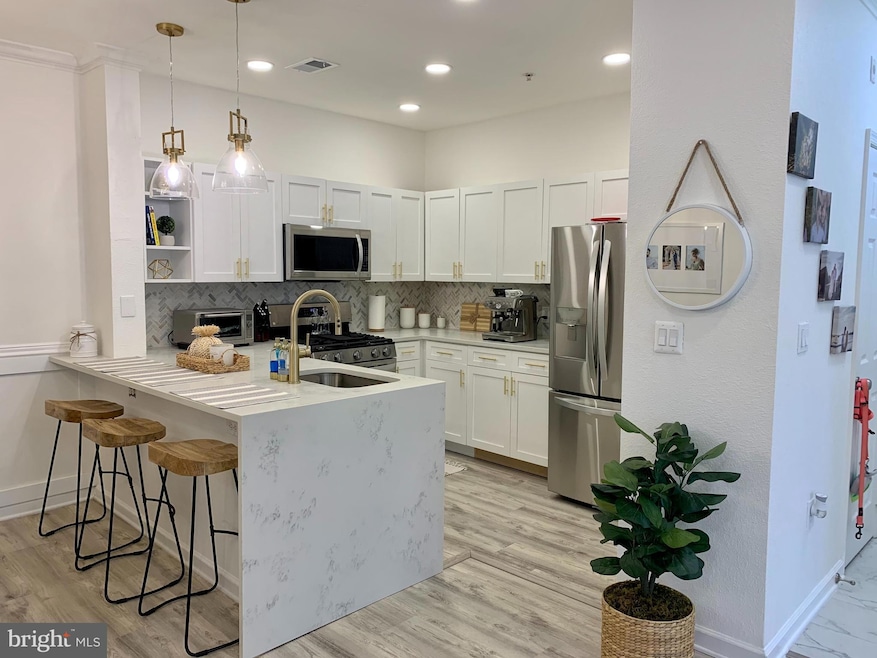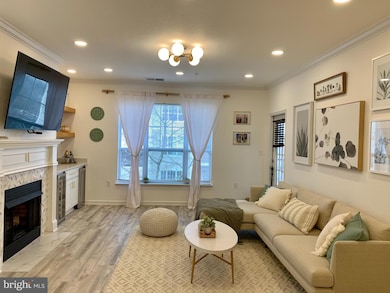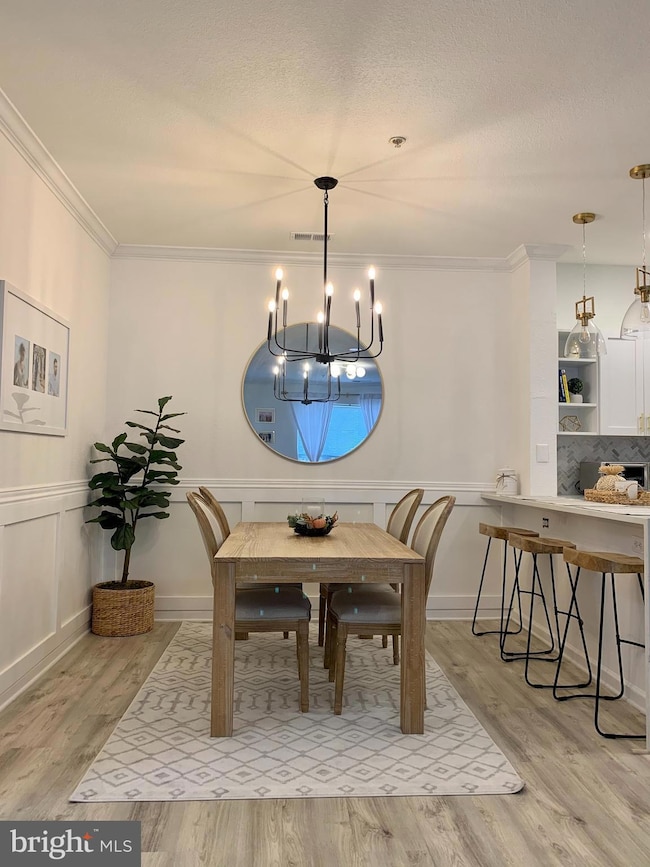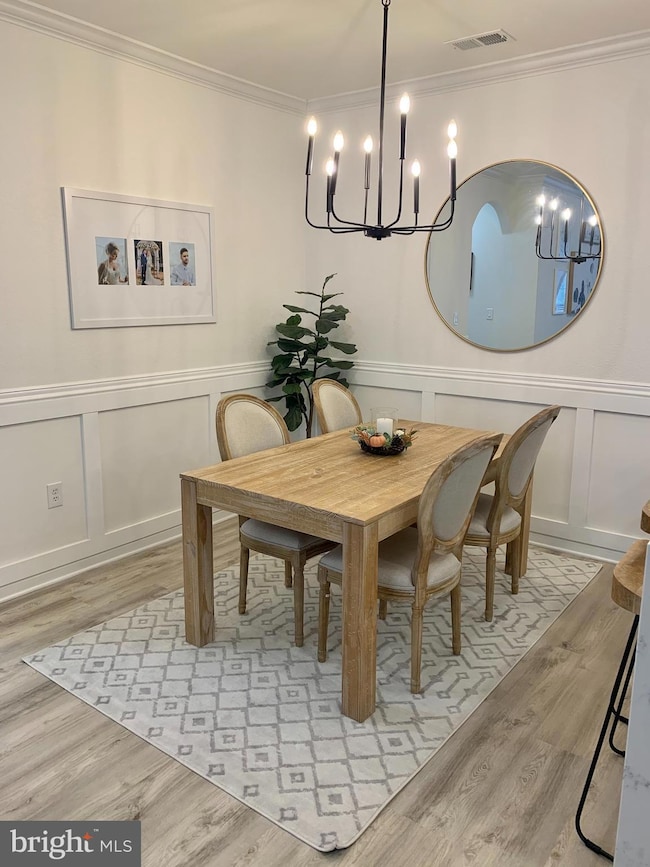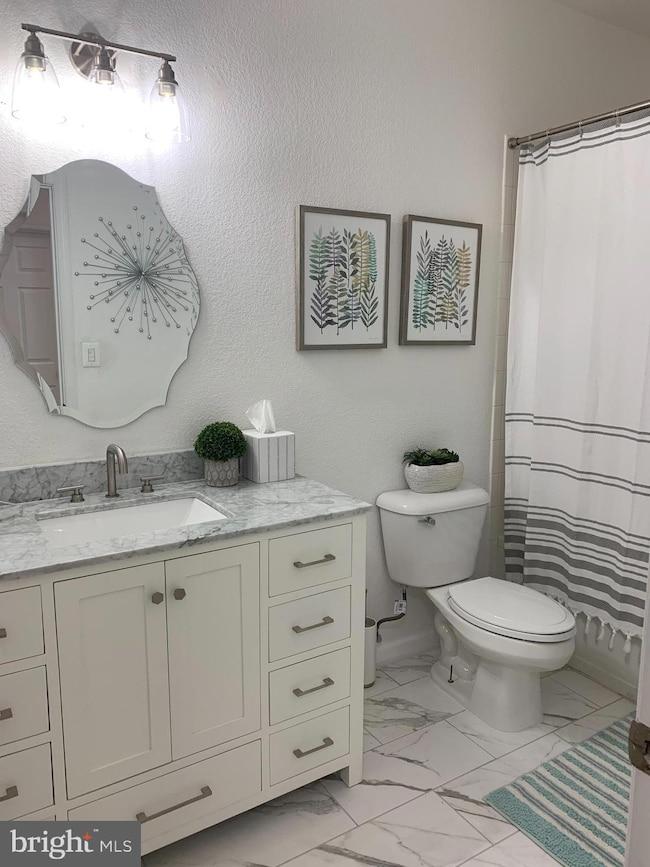
13501 Kildare Hills Terrace Germantown, MD 20874
Estimated payment $2,814/month
Highlights
- Fitness Center
- Gourmet Kitchen
- Colonial Architecture
- Roberto W. Clemente Middle Rated A-
- Open Floorplan
- Main Floor Bedroom
About This Home
Rare 3-Bedroom Condo with Private Garage in Ashmore Germantown – Move-In Ready! 3-Bedroom Condos with a Private Garage Don’t Hit the Market Often – Don’t Miss This One!Step into luxury and convenience with this fully renovated, open-concept condo, perfectly situated in the highly sought-after Ashmore Germantown community! Located on the 3rd floor with a private balcony, this home offers both modern upgrades and hard-to-find private parking options! Key Features: Private Garage + Driveway + 2 Reserved Parking Spots – A rare find in this community! Completely Renovated – Fresh paint, new recessed lighting, and luxury vinyl plank floors throughout. Modern Kitchen – Stunning quartz countertops, brand-new appliances, and an open layout overlooking the dining & living areas. Spacious Living Room – Cozy up by the gas fireplace or entertain at the bar with a new wine and beverage fridge + floating shelves. Work-from-Home Ready – A stylish nook in the hallway makes the perfect office space! Large Bedrooms & Storage – Two spacious guest bedrooms with large closets + a master suite with a walk-in closet and a gorgeous double-sink master bath. Resort-Style Amenities – Enjoy a fitness center, swimming pool, clubhouse, and business center. Convenient Parking & Storage – Private garage + driveway + 2 reserved parking spots + additional visitor parking close by. Prime Location! Walking distance to grocery stores, restaurants, and retail shops. Plus, just 5 minutes to I-270 for an easy commute! 3-bedroom condos with a private garage are RARELY available! If you’ve been searching for the perfect mix of modern upgrades, prime location, and unbeatable parking, this is it. Message me today to schedule a showing!
Property Details
Home Type
- Condominium
Est. Annual Taxes
- $2,862
Year Built
- Built in 2006
HOA Fees
- $515 Monthly HOA Fees
Parking
- 1 Car Direct Access Garage
- 2 Open Parking Spaces
- 1 Driveway Space
- Front Facing Garage
- Garage Door Opener
- On-Street Parking
- Parking Lot
Home Design
- Colonial Architecture
- Contemporary Architecture
- Architectural Shingle Roof
- Vinyl Siding
- Brick Front
Interior Spaces
- 1,365 Sq Ft Home
- Property has 1 Level
- Open Floorplan
- Bar
- Ceiling Fan
- Recessed Lighting
- 1 Fireplace
- Window Treatments
- Dining Area
Kitchen
- Gourmet Kitchen
- Breakfast Area or Nook
- Gas Oven or Range
- Built-In Microwave
- Dishwasher
- Stainless Steel Appliances
- Upgraded Countertops
- Disposal
Flooring
- Ceramic Tile
- Luxury Vinyl Plank Tile
Bedrooms and Bathrooms
- 3 Main Level Bedrooms
- 2 Full Bathrooms
Laundry
- Laundry on main level
- Dryer
Utilities
- Central Heating and Cooling System
- Vented Exhaust Fan
- Natural Gas Water Heater
Listing and Financial Details
- Coming Soon on 5/7/25
- Assessor Parcel Number 160203559066
Community Details
Overview
- Association fees include common area maintenance, exterior building maintenance, management, reserve funds, road maintenance, snow removal, trash, recreation facility
- Low-Rise Condominium
- Ashmore At Germantown Condo
- Ashmore At Germanown Community Subdivision
Amenities
- Recreation Room
Recreation
- Fitness Center
- Community Pool
Pet Policy
- Pets Allowed
Map
Home Values in the Area
Average Home Value in this Area
Tax History
| Year | Tax Paid | Tax Assessment Tax Assessment Total Assessment is a certain percentage of the fair market value that is determined by local assessors to be the total taxable value of land and additions on the property. | Land | Improvement |
|---|---|---|---|---|
| 2024 | $2,862 | $245,000 | $0 | $0 |
| 2023 | $2,746 | $235,000 | $0 | $0 |
| 2022 | $2,520 | $225,000 | $67,500 | $157,500 |
| 2021 | $2,388 | $213,333 | $0 | $0 |
| 2020 | $2,259 | $201,667 | $0 | $0 |
| 2019 | $2,128 | $190,000 | $57,000 | $133,000 |
| 2018 | $2,062 | $186,667 | $0 | $0 |
| 2017 | $2,102 | $183,333 | $0 | $0 |
| 2016 | $2,009 | $180,000 | $0 | $0 |
| 2015 | $2,009 | $180,000 | $0 | $0 |
| 2014 | $2,009 | $180,000 | $0 | $0 |
Property History
| Date | Event | Price | Change | Sq Ft Price |
|---|---|---|---|---|
| 07/10/2020 07/10/20 | Sold | $260,000 | +2.0% | $190 / Sq Ft |
| 06/10/2020 06/10/20 | Pending | -- | -- | -- |
| 06/06/2020 06/06/20 | For Sale | $255,000 | 0.0% | $187 / Sq Ft |
| 03/02/2018 03/02/18 | Rented | $1,700 | 0.0% | -- |
| 02/26/2018 02/26/18 | Under Contract | -- | -- | -- |
| 02/12/2018 02/12/18 | For Rent | $1,700 | 0.0% | -- |
| 07/15/2014 07/15/14 | Rented | $1,700 | -5.6% | -- |
| 07/14/2014 07/14/14 | Under Contract | -- | -- | -- |
| 04/12/2014 04/12/14 | For Rent | $1,800 | -- | -- |
Deed History
| Date | Type | Sale Price | Title Company |
|---|---|---|---|
| Deed | $260,000 | Cla Title & Escrow | |
| Interfamily Deed Transfer | -- | None Available |
Mortgage History
| Date | Status | Loan Amount | Loan Type |
|---|---|---|---|
| Previous Owner | $255,290 | FHA |
Similar Homes in Germantown, MD
Source: Bright MLS
MLS Number: MDMC2176844
APN: 02-03559066
- 13501 Kildare Hills Terrace
- 19617 Galway Bay Cir
- 19601 Galway Bay Cir
- 19617 Galway Bay Cir
- 13504 Derry Glen Ct Unit 402
- 19509 Vaughn Landing Dr
- 19503 Vaughn Landing Dr
- 19621 Galway Bay Cir
- 19401 Buckingham Way
- 13524 Station St
- 19437 Dover Cliffs Cir
- 13419 Demetrias Way
- 13113 Briarcliff Terrace Unit 110
- 19742 Teakwood Cir
- 19766 Teakwood Cir
- 13505 Wisteria Dr
- 19921 Wyman Way
- 13209 Liberty Bell Ct
- 13804 Lullaby Rd
- 13514 Crusader Way
