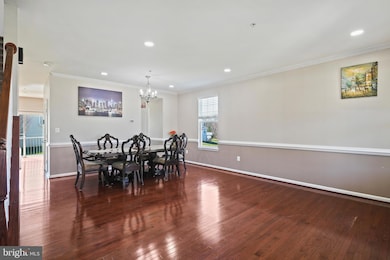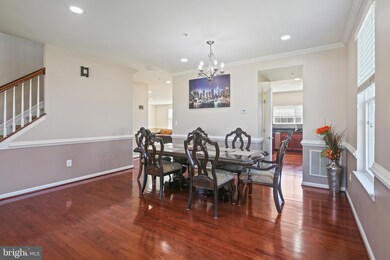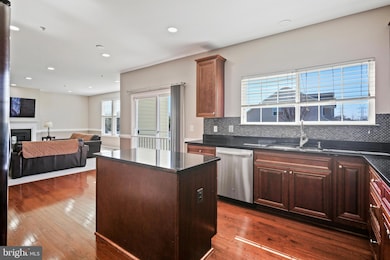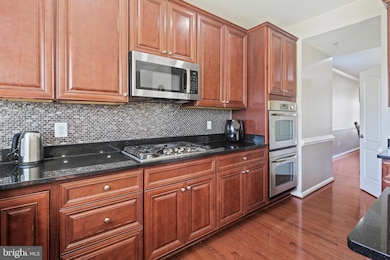
Estimated payment $5,110/month
Highlights
- Gourmet Kitchen
- Colonial Architecture
- Two Story Ceilings
- Open Floorplan
- Recreation Room
- Wood Flooring
About This Home
Located on a prime corner lot, beautifully maintained and thoughtfully upgraded, this 5-bedroom, 3.5-bathroom home in the highly sought-after Dixon Crossing offers an exceptional blend of space, style, and updates.
From the moment you arrive, you'll be captivated by the home's stone front and charming front porch, perfect for relaxing and enjoying the neighborhood. Step inside to find an inviting open-concept layout with gleaming hardwood floors and abundant natural light.
The gourmet kitchen is a chef’s dream, featuring sleek black quartz countertops, a stylish tile backsplash, stainless steel appliances, and ample cabinetry for storage. A spacious family room with a cozy fireplace flows seamlessly from the kitchen, making it ideal for gatherings.
The 6-foot bump-out on all three levels expands the living space, enhancing the family room, the luxurious primary suite, generously sized second bedroom, and lower level. The primary suite boasts a spa-like en-suite bathroom with a soaking tub, separate shower, dual vanities, and a huge (15' X 10') walk-in closet.
The lower level with walk up stairs to rear yard offers incredible versatility, featuring a 5th bedroom (w/ egress), a full bathroom, a spacious recreation area, and ample storage.
Other recent updates include a new roof (2023), paint, carpet, and lighting on the main and upper levels (2023), basement paint, carpet, and lighting (2021), and a new AC system (2021).
Ideally located near shopping, dining, and major commuter routes, this home is a true gem in an unbeatable location. Don’t miss this incredible opportunity!
Home Details
Home Type
- Single Family
Est. Annual Taxes
- $8,430
Year Built
- Built in 2012
Lot Details
- 0.37 Acre Lot
- Property is in excellent condition
- Property is zoned RR
HOA Fees
- $82 Monthly HOA Fees
Parking
- 2 Car Attached Garage
- 4 Driveway Spaces
- Front Facing Garage
Home Design
- Colonial Architecture
- Architectural Shingle Roof
- Stone Siding
- Vinyl Siding
- Concrete Perimeter Foundation
Interior Spaces
- Property has 3 Levels
- Open Floorplan
- Chair Railings
- Crown Molding
- Two Story Ceilings
- Fireplace Mantel
- Gas Fireplace
- Double Pane Windows
- Window Treatments
- Window Screens
- Insulated Doors
- Family Room Off Kitchen
- Combination Dining and Living Room
- Recreation Room
- Bonus Room
- Utility Room
Kitchen
- Gourmet Kitchen
- Built-In Oven
- Cooktop
- Built-In Microwave
- Dishwasher
- Kitchen Island
- Disposal
Flooring
- Wood
- Carpet
- Ceramic Tile
Bedrooms and Bathrooms
- En-Suite Primary Bedroom
- Walk-In Closet
- Soaking Tub
- Walk-in Shower
Laundry
- Laundry Room
- Laundry on upper level
- Dryer
- Washer
Finished Basement
- Walk-Up Access
- Natural lighting in basement
Schools
- Whitehall Elementary School
- Samuel Ogle Middle School
- Bowie High School
Utilities
- Forced Air Heating and Cooling System
- Vented Exhaust Fan
- Electric Water Heater
Community Details
- Dixon Crossing HOA
- Dixon Crossing Subdivision
Listing and Financial Details
- Tax Lot 26
- Assessor Parcel Number 17075504212
Map
Home Values in the Area
Average Home Value in this Area
Tax History
| Year | Tax Paid | Tax Assessment Tax Assessment Total Assessment is a certain percentage of the fair market value that is determined by local assessors to be the total taxable value of land and additions on the property. | Land | Improvement |
|---|---|---|---|---|
| 2024 | $7,360 | $610,000 | $0 | $0 |
| 2023 | $6,952 | $555,200 | $0 | $0 |
| 2022 | $6,470 | $500,400 | $102,400 | $398,000 |
| 2021 | $6,257 | $482,433 | $0 | $0 |
| 2020 | $6,009 | $464,467 | $0 | $0 |
| 2019 | $5,809 | $446,500 | $101,200 | $345,300 |
| 2018 | $5,798 | $444,233 | $0 | $0 |
| 2017 | $5,792 | $441,967 | $0 | $0 |
| 2016 | -- | $439,700 | $0 | $0 |
| 2015 | $233 | $423,367 | $0 | $0 |
| 2014 | $233 | $407,033 | $0 | $0 |
Property History
| Date | Event | Price | Change | Sq Ft Price |
|---|---|---|---|---|
| 04/04/2025 04/04/25 | Pending | -- | -- | -- |
| 03/28/2025 03/28/25 | For Sale | $775,000 | +69.4% | $205 / Sq Ft |
| 11/14/2012 11/14/12 | Sold | $457,594 | -5.0% | $127 / Sq Ft |
| 08/05/2012 08/05/12 | Pending | -- | -- | -- |
| 08/03/2012 08/03/12 | For Sale | $481,494 | -- | $134 / Sq Ft |
Deed History
| Date | Type | Sale Price | Title Company |
|---|---|---|---|
| Deed | $250,200 | First Title | |
| Deed | $457,593 | Founders Title Agency Md Llc |
Mortgage History
| Date | Status | Loan Amount | Loan Type |
|---|---|---|---|
| Open | $349,000 | New Conventional | |
| Previous Owner | $345,000 | New Conventional | |
| Previous Owner | $503,000 | VA | |
| Previous Owner | $449,304 | FHA |
Similar Homes in Bowie, MD
Source: Bright MLS
MLS Number: MDPG2146128
APN: 07-5504212
- 13309 Big Cedar Ln
- 6207 Gothic Ln
- 13122 Saint James Sanctuary Dr
- 13604 Gresham Ct
- 0 Church Rd Unit MDPG2087386
- 0 Church Rd Unit MDPG2074464
- 13011 Marthas Choice Cir
- 6212 Gideon St
- 6306 Gilbralter Ct
- 4951 Collingtons Bounty Dr
- 5300 Lakevale Terrace
- 13110 Ogles Hope Dr
- 13904 Pleasant View Dr
- 6305 Gabriel St
- 12800 Libertys Delight Dr Unit 107
- 5411 Bandoleres Choice Dr
- 5415 Bandoleres Choice Dr
- 6414 Gallery St
- 5101 Landons Bequest Ln
- 12602 King Arthur Ct






