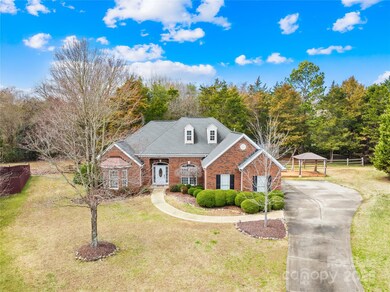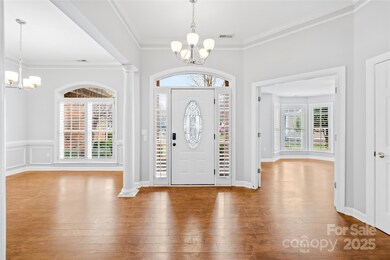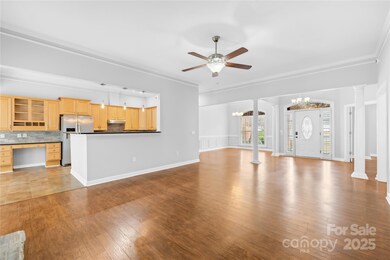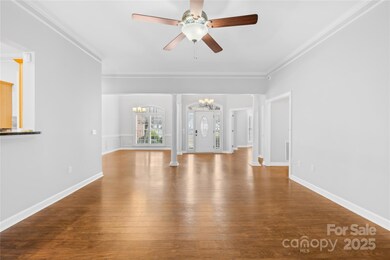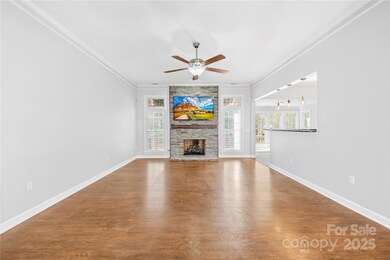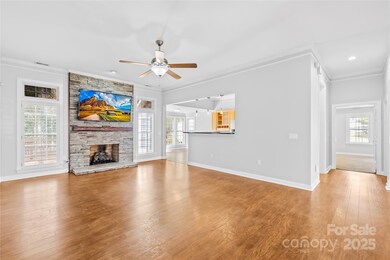
13501 Misty Dew Ct Unit 19 Charlotte, NC 28273
Yorkshire NeighborhoodHighlights
- Clubhouse
- Community Pool
- 2 Car Attached Garage
- Deck
- Tennis Courts
- Laundry Room
About This Home
As of March 2025Ranch home in a highly sought-after neighborhood! This bright, open split-bedroom floor plan features a large breakfast nook and a kitchen complete with granite countertops and a tile backsplash, seamlessly connecting to the family room that boasts a beautiful stone fireplace. The dining room and office, featuring French doors, flank the entrance. The primary suite includes two walk-in closets, dual vanities, a garden tub, and a walk-in shower. The wonderful flat, wooded, fenced backyard and the two-car side entrance garage complete this fantastic home. The community offers walking trails, a pool, tennis courts, and a clubhouse.
Washer, Dryer, Fridge, TV in living room, stove, and storage shed to convey.
Last Agent to Sell the Property
Keller Williams Realty Brokerage Email: mark@220agents.com License #275589

Home Details
Home Type
- Single Family
Est. Annual Taxes
- $3,085
Year Built
- Built in 1997
Lot Details
- Lot Dimensions are 28x165x107x156x144
- Back Yard Fenced
- Property is zoned R-12
HOA Fees
- $41 Monthly HOA Fees
Parking
- 2 Car Attached Garage
- Driveway
Home Design
- Brick Exterior Construction
- Slab Foundation
- Vinyl Siding
Interior Spaces
- 2,105 Sq Ft Home
- 1-Story Property
- Living Room with Fireplace
Kitchen
- Electric Oven
- Electric Range
- Dishwasher
Flooring
- Laminate
- Tile
Bedrooms and Bathrooms
- 3 Main Level Bedrooms
- 2 Full Bathrooms
Laundry
- Laundry Room
- Dryer
- Washer
Outdoor Features
- Deck
Schools
- River Gate Elementary School
- Southwest Middle School
- Palisades High School
Utilities
- Forced Air Heating and Cooling System
- Heating System Uses Natural Gas
Listing and Financial Details
- Assessor Parcel Number 21921445
Community Details
Overview
- Yorkshire HOA, Phone Number (704) 940-6100
- Yorkshire Subdivision
- Mandatory home owners association
Amenities
- Clubhouse
Recreation
- Tennis Courts
- Community Playground
- Community Pool
- Trails
Map
Home Values in the Area
Average Home Value in this Area
Property History
| Date | Event | Price | Change | Sq Ft Price |
|---|---|---|---|---|
| 03/20/2025 03/20/25 | Sold | $455,000 | +1.1% | $216 / Sq Ft |
| 02/23/2025 02/23/25 | Pending | -- | -- | -- |
| 02/22/2025 02/22/25 | For Sale | $449,900 | -- | $214 / Sq Ft |
Tax History
| Year | Tax Paid | Tax Assessment Tax Assessment Total Assessment is a certain percentage of the fair market value that is determined by local assessors to be the total taxable value of land and additions on the property. | Land | Improvement |
|---|---|---|---|---|
| 2023 | $3,085 | $387,100 | $94,500 | $292,600 |
| 2022 | $2,562 | $252,500 | $57,800 | $194,700 |
| 2021 | $2,551 | $252,500 | $57,800 | $194,700 |
| 2020 | $2,544 | $252,500 | $57,800 | $194,700 |
| 2019 | $2,528 | $252,500 | $57,800 | $194,700 |
| 2018 | $2,326 | $171,700 | $35,000 | $136,700 |
| 2017 | $2,285 | $171,700 | $35,000 | $136,700 |
| 2016 | $2,276 | $171,700 | $35,000 | $136,700 |
| 2015 | $2,264 | $171,700 | $35,000 | $136,700 |
| 2014 | $2,267 | $171,700 | $35,000 | $136,700 |
Mortgage History
| Date | Status | Loan Amount | Loan Type |
|---|---|---|---|
| Open | $318,500 | New Conventional | |
| Previous Owner | $199,000 | New Conventional | |
| Previous Owner | $201,600 | New Conventional | |
| Previous Owner | $161,500 | New Conventional | |
| Previous Owner | $195,000 | Purchase Money Mortgage | |
| Previous Owner | $117,663 | Unknown |
Deed History
| Date | Type | Sale Price | Title Company |
|---|---|---|---|
| Warranty Deed | $455,000 | None Listed On Document | |
| Warranty Deed | $255,500 | None Available | |
| Warranty Deed | $158,000 | None Available | |
| Warranty Deed | $195,000 | None Available |
Similar Homes in the area
Source: Canopy MLS (Canopy Realtor® Association)
MLS Number: 4219845
APN: 219-214-45
- 13424 Kibworth Ln
- 13602 Red Wine Ct
- 13807 Queenswater Ln
- 13705 Queenswater Ln
- 12408 Savannah Cottage Dr
- 13843 Poppleton Ct
- 14649 Lions Paw St
- 12012 Stainsby Ln
- 11229 Lions Mane St
- 11630 Lioness St
- 13919 Highland Meadow Rd
- 12250 Savannah Garden Dr
- 11426 Savannah Creek Dr
- 14713 Lions Pride Ct
- 12229 Savannah Garden Dr
- 12305 Portrush Ln
- 12039 Windy Rock Way
- 10946 Garden Oaks Ln
- 11628 Eastwind Dr
- 12871 Mosby Ln

