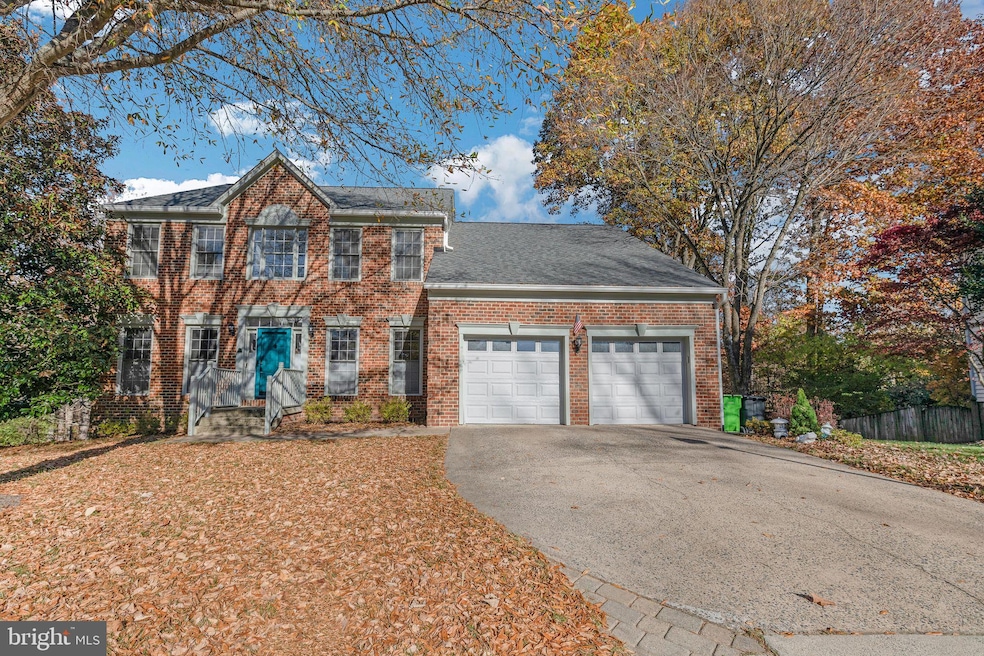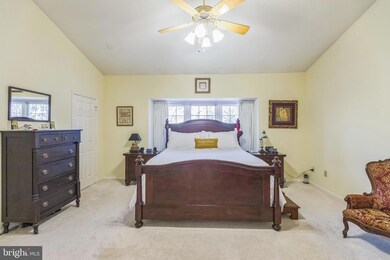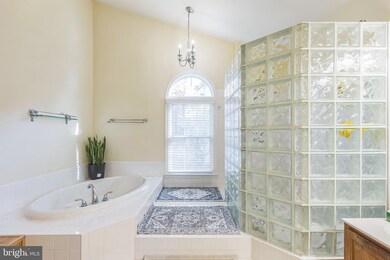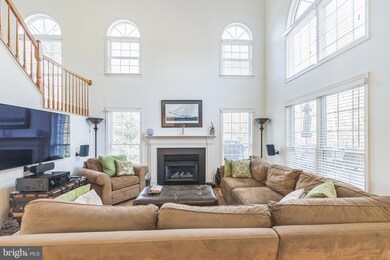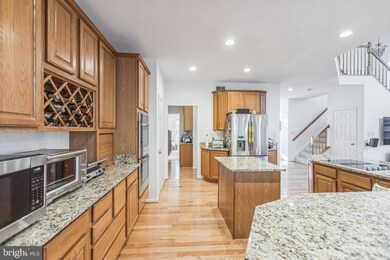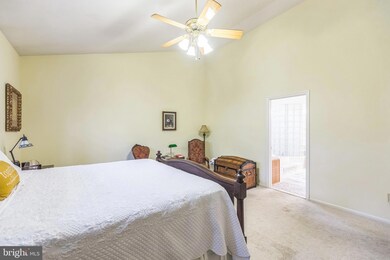
13501 Portage Place Centreville, VA 20120
Poplar Tree NeighborhoodHighlights
- View of Trees or Woods
- Open Floorplan
- Deck
- Poplar Tree Elementary Rated A
- Colonial Architecture
- Private Lot
About This Home
As of February 2025Nestled in a serene cul-de-sac, this charming home offers the perfect blend of space and comfort. Featuring 4 bedrooms, 3 full baths, and a half bath, it includes a spacious main-floor owner's suite with not one, but two walk-in closets and a luxurious bathroom complete with a soaking tub, dual sinks, and a walk-in shower framed by elegant glass bricks. The upper level boasts an open loft area and 3 additional bedrooms that share a full bath, providing ample space for family or guests.
The partially finished lower level, with outdoor access, is ideal for multigenerational living. The breakfast area overlooks a peaceful wooded setting, creating a sense of pure tranquility. This home also includes a formal dining room and a living room, currently used as an office, adding versatility. The open-concept main area flows seamlessly between the kitchen, family room, and breakfast space, perfect for entertaining or everyday living. An open staircase design provides views of both the upper and main levels, adding to the home's welcoming and spacious feel.
Don't miss out on this exceptional home that offers both elegance and practicality!
Home Details
Home Type
- Single Family
Est. Annual Taxes
- $12,286
Year Built
- Built in 1994
Lot Details
- 0.32 Acre Lot
- Cul-De-Sac
- No Through Street
- Private Lot
- Sprinkler System
- Backs to Trees or Woods
- Property is in excellent condition
- Property is zoned 121
HOA Fees
- $57 Monthly HOA Fees
Parking
- 2 Car Attached Garage
- 2 Driveway Spaces
- Oversized Parking
- Parking Storage or Cabinetry
- Front Facing Garage
- Garage Door Opener
Home Design
- Colonial Architecture
- Composition Roof
- Aluminum Siding
- Brick Front
Interior Spaces
- 3,071 Sq Ft Home
- Property has 3 Levels
- Open Floorplan
- Central Vacuum
- Sound System
- Ceiling Fan
- Recessed Lighting
- Fireplace With Glass Doors
- Screen For Fireplace
- Window Treatments
- Family Room Off Kitchen
- Combination Kitchen and Living
- Formal Dining Room
- Views of Woods
- Fire and Smoke Detector
Kitchen
- Breakfast Area or Nook
- Eat-In Kitchen
- Electric Oven or Range
- Self-Cleaning Oven
- Stove
- Cooktop
- Ice Maker
- Dishwasher
- Stainless Steel Appliances
- Kitchen Island
- Upgraded Countertops
- Disposal
Flooring
- Wood
- Carpet
- Ceramic Tile
Bedrooms and Bathrooms
- Walk-In Closet
- Soaking Tub
- Walk-in Shower
Laundry
- Laundry on main level
- Dryer
- Washer
Partially Finished Basement
- Walk-Out Basement
- Exterior Basement Entry
- Space For Rooms
Outdoor Features
- Deck
- Exterior Lighting
Schools
- Poplar Tree Elementary School
- Rocky Run Middle School
- Chantilly High School
Utilities
- Forced Air Heating and Cooling System
- Vented Exhaust Fan
- Underground Utilities
- Natural Gas Water Heater
- Phone Available
- Cable TV Available
Community Details
- Association fees include common area maintenance, management, reserve funds, trash
- Jeffrey Charles And Associates, Inc HOA
- Built by Miller & Smith
- Hawthorne Forest Subdivision, Magnolia Floorplan
- Property Manager
Listing and Financial Details
- Tax Lot 81
- Assessor Parcel Number 0551 11 0081
Map
Home Values in the Area
Average Home Value in this Area
Property History
| Date | Event | Price | Change | Sq Ft Price |
|---|---|---|---|---|
| 02/25/2025 02/25/25 | Sold | $1,185,000 | -1.3% | $386 / Sq Ft |
| 12/27/2024 12/27/24 | For Sale | $1,200,000 | 0.0% | $391 / Sq Ft |
| 12/16/2024 12/16/24 | Pending | -- | -- | -- |
| 12/05/2024 12/05/24 | For Sale | $1,200,000 | 0.0% | $391 / Sq Ft |
| 11/26/2019 11/26/19 | Rented | $3,100 | -7.5% | -- |
| 11/22/2019 11/22/19 | Under Contract | -- | -- | -- |
| 09/11/2019 09/11/19 | Price Changed | $3,350 | -4.3% | $1 / Sq Ft |
| 08/09/2019 08/09/19 | For Rent | $3,499 | +2.9% | -- |
| 05/07/2018 05/07/18 | Rented | $3,400 | -2.8% | -- |
| 05/07/2018 05/07/18 | Under Contract | -- | -- | -- |
| 03/18/2018 03/18/18 | For Rent | $3,499 | +9.3% | -- |
| 02/24/2016 02/24/16 | Rented | $3,200 | -8.6% | -- |
| 02/23/2016 02/23/16 | Under Contract | -- | -- | -- |
| 10/16/2015 10/16/15 | For Rent | $3,500 | 0.0% | -- |
| 03/15/2014 03/15/14 | Rented | $3,499 | 0.0% | -- |
| 02/19/2014 02/19/14 | Under Contract | -- | -- | -- |
| 02/02/2014 02/02/14 | For Rent | $3,499 | 0.0% | -- |
| 06/10/2013 06/10/13 | Sold | $741,500 | -1.1% | $185 / Sq Ft |
| 05/07/2013 05/07/13 | Price Changed | $750,000 | 0.0% | $187 / Sq Ft |
| 04/13/2013 04/13/13 | Pending | -- | -- | -- |
| 04/12/2013 04/12/13 | For Sale | $750,000 | -- | $187 / Sq Ft |
Tax History
| Year | Tax Paid | Tax Assessment Tax Assessment Total Assessment is a certain percentage of the fair market value that is determined by local assessors to be the total taxable value of land and additions on the property. | Land | Improvement |
|---|---|---|---|---|
| 2024 | $12,287 | $1,060,560 | $342,000 | $718,560 |
| 2023 | $10,955 | $970,760 | $322,000 | $648,760 |
| 2022 | $9,994 | $873,960 | $297,000 | $576,960 |
| 2021 | $9,074 | $773,240 | $272,000 | $501,240 |
| 2020 | $8,364 | $706,730 | $262,000 | $444,730 |
| 2019 | $8,364 | $706,730 | $262,000 | $444,730 |
| 2018 | $8,147 | $688,340 | $252,000 | $436,340 |
| 2017 | $7,766 | $668,940 | $247,000 | $421,940 |
| 2016 | $7,750 | $668,940 | $247,000 | $421,940 |
| 2015 | $7,317 | $655,670 | $242,000 | $413,670 |
| 2014 | $7,301 | $655,670 | $242,000 | $413,670 |
Mortgage History
| Date | Status | Loan Amount | Loan Type |
|---|---|---|---|
| Open | $806,500 | New Conventional | |
| Previous Owner | $250,000 | Credit Line Revolving | |
| Previous Owner | $499,500 | New Conventional | |
| Previous Owner | $585,000 | New Conventional | |
| Previous Owner | $272,000 | New Conventional | |
| Previous Owner | $337,750 | No Value Available |
Deed History
| Date | Type | Sale Price | Title Company |
|---|---|---|---|
| Warranty Deed | $1,185,000 | First American Title | |
| Deed | $110,000 | None Available | |
| Warranty Deed | $741,500 | -- | |
| Deed | $375,310 | -- |
Similar Homes in the area
Source: Bright MLS
MLS Number: VAFX2207072
APN: 0551-11-0081
- 5045 Worthington Woods Way
- 4700 Devereaux Ct
- 5104 Grande Forest Ct
- 13608 Fernbrook Ct
- 4716 Cochran Place
- 13512 Granite Rock Dr
- 13367T Connor Dr
- 5109 Travis Edward Way
- 5124 Brittney Elyse Cir
- 13329 Connor Dr
- 13738 Cabells Mill Dr
- 4996 Centreville Farms Rd
- 5440 Summit St
- 4754 Sun Orchard Dr
- 4717 Rippling Pond Dr
- 4405 Fair Stone Dr Unit 105
- 5493 Middlebourne Ln
- 13085 Autumn Woods Way Unit 301
- 13881 Walney Park Dr
- 4401 Sedgehurst Dr Unit 204
