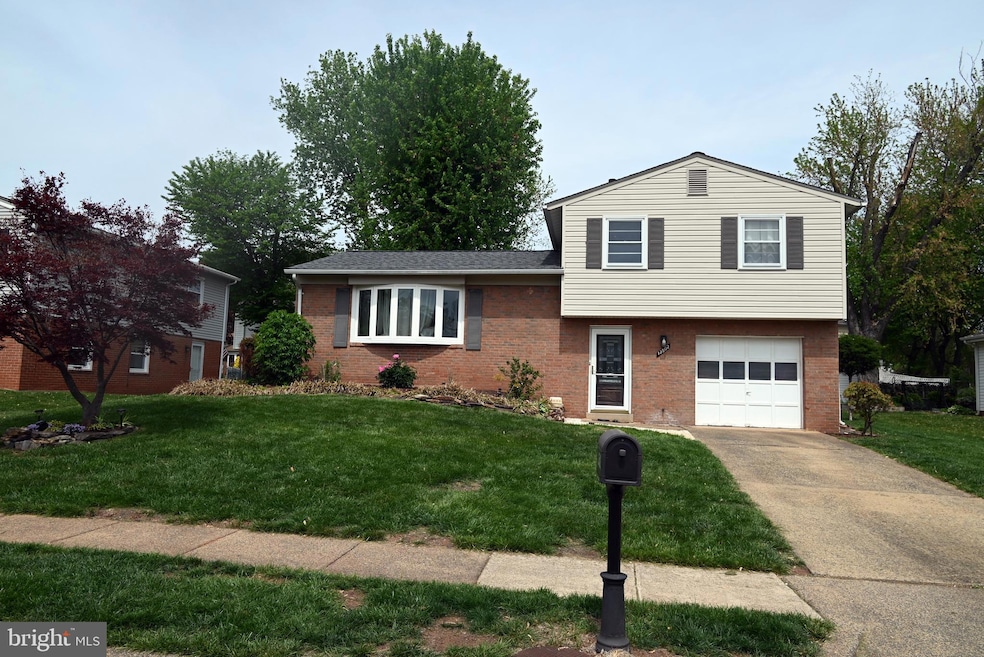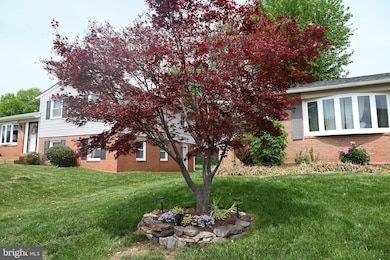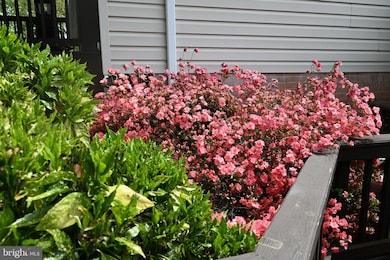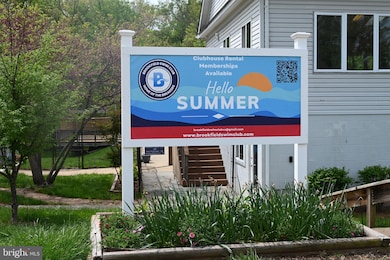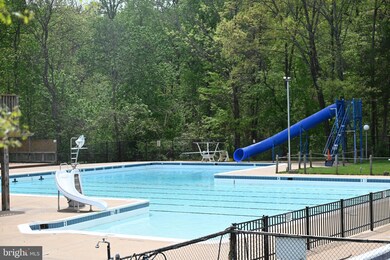
13502 Carmel Ln Chantilly, VA 20151
Estimated payment $4,514/month
Highlights
- Wood Flooring
- No HOA
- 1 Car Attached Garage
- Rocky Run Middle School Rated A
- Lap or Exercise Community Pool
- Living Room
About This Home
Welcome to this beautifully updated 4-bedroom, 3 full bath split-level home nestled in a quiet Chantilly neighborhood within the highly sought-after Chantilly High School pyramid. With no HOA and an optional pool membership available, this home offers flexibility, convenience, and a true sense of community. Step inside to discover a freshly updated interior. The kitchen is equipped with stainless steel appliances, ample cabinetry, and updated finishes, and opens to the spacious dining area and living room—perfect for both everyday living and entertaining. Upstairs is a large primary suite, 3 additional bedrooms and another full bathroom. The lower level boasts a family room with gas fireplace and access to the backyard, a third full bathroom and the laundry area. The home’s versatile split-level layout offers multiple living spaces and private retreats for everyone to enjoy. Outside, you’ll find a flat, spacious fenced backyard and two decks, including a covered upper-level deck—ideal for relaxing, hosting guests, or enjoying your morning coffee rain or shine. The brand-new roof will be maintenance free for years to come. Additional highlights include a single-car garage and easy access to major commuter routes, shopping, dining, and local parks. With thoughtful upgrades and a prime location, this Chantilly gem is move-in ready and waiting to welcome you home.
Home Details
Home Type
- Single Family
Est. Annual Taxes
- $6,369
Year Built
- Built in 1969
Lot Details
- 8,276 Sq Ft Lot
- Property is Fully Fenced
- Property is zoned 131
Parking
- 1 Car Attached Garage
- 1 Driveway Space
- Front Facing Garage
- On-Street Parking
Home Design
- Split Level Home
- Slab Foundation
- Asphalt Roof
- Brick Front
Interior Spaces
- Property has 3 Levels
- Gas Fireplace
- Family Room
- Living Room
- Dining Room
- Finished Basement
- Front and Rear Basement Entry
Kitchen
- Built-In Range
- Built-In Microwave
- Dishwasher
Flooring
- Wood
- Carpet
- Ceramic Tile
Bedrooms and Bathrooms
- 4 Bedrooms
- En-Suite Primary Bedroom
Laundry
- Laundry Room
- Laundry on lower level
Accessible Home Design
- Doors swing in
Schools
- Brookfield Elementary School
- Rocky Run Middle School
- Chantilly High School
Utilities
- No Cooling
- Forced Air Heating System
- Air Source Heat Pump
- Natural Gas Water Heater
Listing and Financial Details
- Coming Soon on 5/23/25
- Tax Lot 423
- Assessor Parcel Number 0451 02 0423
Community Details
Overview
- No Home Owners Association
- Brookfield Subdivision
Recreation
- Lap or Exercise Community Pool
Map
Home Values in the Area
Average Home Value in this Area
Tax History
| Year | Tax Paid | Tax Assessment Tax Assessment Total Assessment is a certain percentage of the fair market value that is determined by local assessors to be the total taxable value of land and additions on the property. | Land | Improvement |
|---|---|---|---|---|
| 2024 | $6,369 | $549,730 | $229,000 | $320,730 |
| 2023 | $6,204 | $549,730 | $229,000 | $320,730 |
| 2022 | $6,239 | $545,600 | $214,000 | $331,600 |
| 2021 | $5,788 | $493,240 | $199,000 | $294,240 |
| 2020 | $5,326 | $450,000 | $189,000 | $261,000 |
| 2019 | $5,269 | $445,230 | $189,000 | $256,230 |
| 2018 | $4,931 | $428,740 | $179,000 | $249,740 |
| 2017 | $4,863 | $418,840 | $174,000 | $244,840 |
| 2016 | $4,712 | $406,710 | $169,000 | $237,710 |
| 2015 | $4,265 | $382,130 | $159,000 | $223,130 |
| 2014 | $4,199 | $377,130 | $154,000 | $223,130 |
Deed History
| Date | Type | Sale Price | Title Company |
|---|---|---|---|
| Deed | -- | None Listed On Document | |
| Warranty Deed | $471,000 | -- |
Mortgage History
| Date | Status | Loan Amount | Loan Type |
|---|---|---|---|
| Previous Owner | $433,000 | New Conventional | |
| Previous Owner | $428,000 | New Conventional | |
| Previous Owner | $385,000 | New Conventional | |
| Previous Owner | $381,500 | New Conventional | |
| Previous Owner | $376,000 | Closed End Mortgage | |
| Previous Owner | $25,000 | Credit Line Revolving | |
| Previous Owner | $356,012 | Stand Alone Refi Refinance Of Original Loan | |
| Previous Owner | $363,295 | New Conventional | |
| Previous Owner | $373,600 | New Conventional |
Similar Homes in Chantilly, VA
Source: Bright MLS
MLS Number: VAFX2225798
APN: 0451-02-0423
- 13519 Carmel Ln
- 4508 Briarton Dr
- 13378 Brookfield Ct
- 4318 Poplar Branch Dr
- 4923 Longmire Way Unit 120
- 3935 Kernstown Ct
- 13500 Leith Ct
- 13461 Point Pleasant Dr
- 4214 Plaza Ln
- 13418 Point Pleasant Dr
- 13842 Beaujolais Ct
- 4406 Tulip Tree Ct
- 13232 Pleasantview Ln
- 4251 Sauterne Ct
- 4165 Dawn Valley Ct Unit 78C
- 13943 Valley Country Dr
- 13219 Pleasantview Ln
- 13511 Chevy Chase Ct
- 13302 Point Pleasant Dr
- 4038 Spring Run Ct Unit 7A
