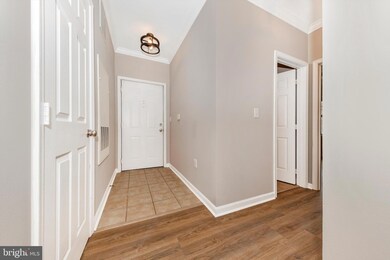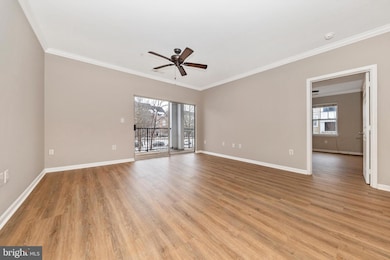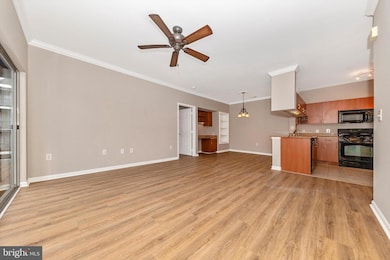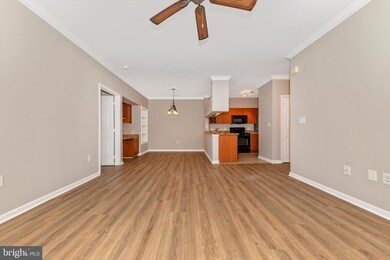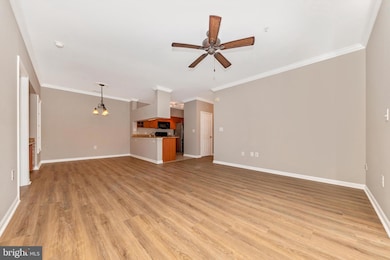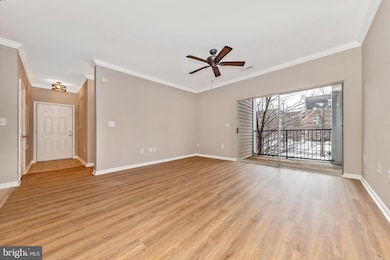
13502 Derry Glen Ct Unit 203 Germantown, MD 20874
Highlights
- Clubhouse
- Traditional Floor Plan
- Community Pool
- Roberto W. Clemente Middle Rated A-
- Traditional Architecture
- Family Room Off Kitchen
About This Home
As of March 2025Welcome home! Your search can stop here, because this one not only feels brand new, but has been lovingly maintained and cared for to get ready for YOU! Enjoy new flooring just installed, fresh paint throughout the home, granite counters, a new garbage disposal, one year new water heater, and more! Each (2) large bedroom has their own private bath, and there is room to spare. You won't believe your eyes when you see the size of the balcony, with access off of the living room and the master bedroom. One parking space is included with the sale, located just outside the building. This one really can't be beat. Get a jump on the spring market and make it yours today!
Property Details
Home Type
- Condominium
Est. Annual Taxes
- $2,747
Year Built
- Built in 2006
HOA Fees
- $233 Monthly HOA Fees
Home Design
- Traditional Architecture
- Aluminum Siding
Interior Spaces
- 1,147 Sq Ft Home
- Property has 1 Level
- Traditional Floor Plan
- Ceiling Fan
- Family Room Off Kitchen
Bedrooms and Bathrooms
- 2 Main Level Bedrooms
- Walk-In Closet
- 2 Full Bathrooms
Laundry
- Dryer
- Washer
Parking
- 1 Open Parking Space
- 1 Parking Space
- Parking Lot
Utilities
- Air Source Heat Pump
- Natural Gas Water Heater
Listing and Financial Details
- Assessor Parcel Number 160203537878
Community Details
Overview
- Association fees include common area maintenance, exterior building maintenance, management, pool(s), recreation facility, snow removal, trash
- $203 Other Monthly Fees
- Low-Rise Condominium
- Ashmore At Germanown Community Subdivision
Amenities
- Common Area
- Clubhouse
- Community Center
Recreation
- Community Pool
Pet Policy
- Pets allowed on a case-by-case basis
Map
Home Values in the Area
Average Home Value in this Area
Property History
| Date | Event | Price | Change | Sq Ft Price |
|---|---|---|---|---|
| 03/31/2025 03/31/25 | Sold | $312,000 | +1.3% | $272 / Sq Ft |
| 01/23/2025 01/23/25 | For Sale | $308,000 | -- | $269 / Sq Ft |
Tax History
| Year | Tax Paid | Tax Assessment Tax Assessment Total Assessment is a certain percentage of the fair market value that is determined by local assessors to be the total taxable value of land and additions on the property. | Land | Improvement |
|---|---|---|---|---|
| 2024 | $2,747 | $235,000 | $0 | $0 |
| 2023 | $2,631 | $225,000 | $0 | $0 |
| 2022 | $1,733 | $215,000 | $64,500 | $150,500 |
| 2021 | $2,277 | $203,333 | $0 | $0 |
| 2020 | $2,148 | $191,667 | $0 | $0 |
| 2019 | $2,018 | $180,000 | $54,000 | $126,000 |
| 2018 | $1,966 | $175,000 | $0 | $0 |
| 2017 | $1,929 | $170,000 | $0 | $0 |
| 2016 | $1,157 | $165,000 | $0 | $0 |
| 2015 | $1,157 | $165,000 | $0 | $0 |
| 2014 | $1,157 | $165,000 | $0 | $0 |
Mortgage History
| Date | Status | Loan Amount | Loan Type |
|---|---|---|---|
| Open | $49,335 | Purchase Money Mortgage | |
| Open | $263,120 | Purchase Money Mortgage | |
| Closed | $49,335 | Purchase Money Mortgage | |
| Previous Owner | $263,120 | Purchase Money Mortgage |
Deed History
| Date | Type | Sale Price | Title Company |
|---|---|---|---|
| Deed | $328,900 | -- | |
| Deed | $328,900 | -- |
Similar Homes in Germantown, MD
Source: Bright MLS
MLS Number: MDMC2162696
APN: 02-03537878
- 19617 Galway Bay Cir
- 19617 Galway Bay Cir
- 13504 Derry Glen Ct Unit 402
- 19621 Galway Bay Cir
- 13501 Kildare Hills Terrace
- 19401 Buckingham Way
- 13524 Station St
- 19437 Dover Cliffs Cir
- 13419 Demetrias Way
- 19503 Vaughn Landing Dr
- 19509 Vaughn Landing Dr
- 19742 Teakwood Cir
- 19766 Teakwood Cir
- 13505 Wisteria Dr
- 13113 Briarcliff Terrace Unit 110
- 19921 Wyman Way
- 13804 Lullaby Rd
- 13517 Winterspoon Ln
- 13514 Crusader Way
- 13209 Liberty Bell Ct

