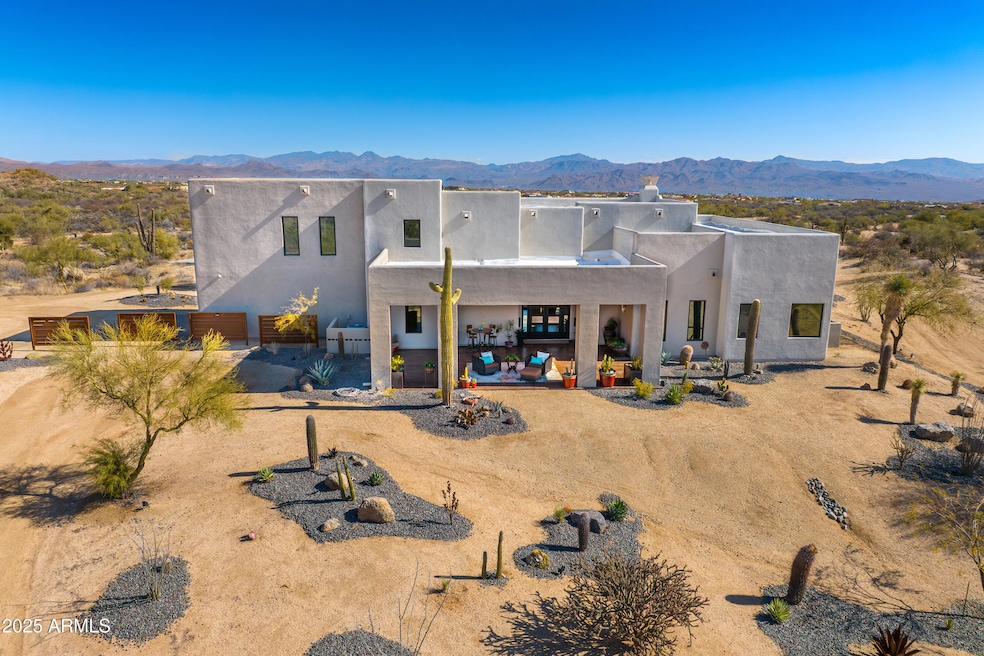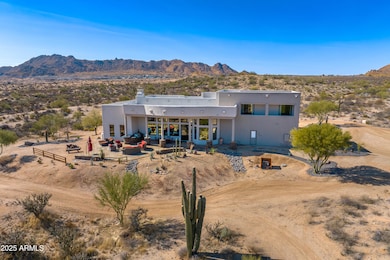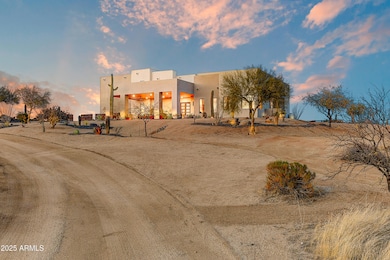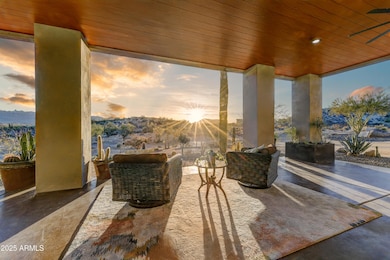
13502 E Jomax Rd Unit 1,2,3,4 Scottsdale, AZ 85262
Dynamite Foothills NeighborhoodEstimated payment $19,550/month
Highlights
- Horses Allowed On Property
- RV Garage
- Mountain View
- Sonoran Trails Middle School Rated A-
- 15.17 Acre Lot
- Contemporary Architecture
About This Home
Exceptional Scottsdale Retreat - 15+ Acres of Pristine Sonoran Desert. Discover unparalleled privacy, breathtaking forever views, and ultimate freedom in this rare Scottsdale gem. Nestled on over 15 acres of rolling Sonoran Desert, this property offers an exclusive lifestyle bordering the McDowell Sonoran Preserve with no HOA restrictions. Enjoy 360-degree panoramic vistas of the stunning desert landscape and distant mountain ranges. The front covered patio is the ideal place to take in the amazing sunsets with views of Tom's Thumb on the McDowell Mountain Range and Troon Mountain. The expansive back patio area is designed for entertaining, featuring a built-in BBQ and two firepits, all while offering panoramic views of Tonto National Forest and Four Peaks. Huge Garage/Shop 3266 sf. ... The expansive back patio area is designed for entertaining, featuring a built-in BBQ and two firepits, all while offering panoramic views of Tonto National Forest and Four Peaks, where both sunrises and sunsets create breathtaking scenery.
With 15+ acres comprised of four individual lots, this property presents endless possibilities. Keep it as a private estate, add a casita(s), build additional home(s), or design a custom barn and horse setup. Alternatively, utilize the lots as future investment properties with the potential to sell them off individually. The parcels could also be reconfigured to increase the number of parcels, further enhancing development opportunities.
The massive 3,200+ sq. ft. garage shop is a dream for car collectors, RV owners, or hobbyists, featuring two 6-ton AC units and dual 16' roll-up RV doors for ultimate convenience.
The spacious home is designed for both comfort and functionality, featuring four bedrooms and 2.5 baths. The main floor offers seamless living with a dedicated office that can serve as a fourth bedroom. The Primary Suite has soaring ceilings with a luxurious bathroom and amazing views. Upstairs, two guest rooms share a bath and have access to a balcony, offering yet another stunning perspective of the surrounding beauty.
A private road leads to this exclusive retreat, ensuring peace and seclusion while still being conveniently close to Scottsdale's finest amenities. Enjoy direct access to the Preserve with hundreds of miles of hiking, biking and horseback riding trails. Along with golf courses and off-road excursion options nearby.
This is more than just a home it's an escape, a sanctuary, and an opportunity to own a piece of the Arizona desert unlike any other. Don't miss this chance to experience the perfect blend of rugged beauty and modern convenience. Hurry and stake your claim today!
Home Details
Home Type
- Single Family
Est. Annual Taxes
- $3,523
Year Built
- Built in 2003
Lot Details
- 15.17 Acre Lot
- Desert faces the front and back of the property
- Front Yard Sprinklers
- Sprinklers on Timer
- Private Yard
Parking
- 12 Car Garage
- Heated Garage
- Side or Rear Entrance to Parking
- RV Garage
Home Design
- Contemporary Architecture
- Roof Updated in 2024
- Wood Frame Construction
- Built-Up Roof
- Stucco
Interior Spaces
- 2,922 Sq Ft Home
- 2-Story Property
- Ceiling height of 9 feet or more
- Ceiling Fan
- Gas Fireplace
- Double Pane Windows
- Low Emissivity Windows
- Vinyl Clad Windows
- Tinted Windows
- Living Room with Fireplace
- 3 Fireplaces
- Mountain Views
Kitchen
- Eat-In Kitchen
- Breakfast Bar
- Kitchen Island
- Granite Countertops
Flooring
- Wood
- Tile
Bedrooms and Bathrooms
- 4 Bedrooms
- Primary Bedroom on Main
- Primary Bathroom is a Full Bathroom
- 2.5 Bathrooms
- Dual Vanity Sinks in Primary Bathroom
- Easy To Use Faucet Levers
- Bathtub With Separate Shower Stall
Accessible Home Design
- Accessible Hallway
- Doors with lever handles
- Stepless Entry
- Hard or Low Nap Flooring
Outdoor Features
- Balcony
- Outdoor Fireplace
- Fire Pit
- Outdoor Storage
- Built-In Barbecue
Schools
- Desert Sun Academy Elementary School
- Sonoran Trails Middle School
- Cactus Shadows High School
Horse Facilities and Amenities
- Horses Allowed On Property
Utilities
- Cooling Available
- Heating Available
- Septic Tank
- High Speed Internet
- Cable TV Available
Listing and Financial Details
- Tax Lot 1, 2, 3 & 4
- Assessor Parcel Number 216-77-038
Community Details
Overview
- No Home Owners Association
- Association fees include no fees
- Built by Custom
- 15+ Acres, Huge 3266 Sf. Shop/Garage, Horse Privileges, No Hoa. Borders The Preserve. In Scottsdale Subdivision, Custom Floorplan
Recreation
- Horse Trails
- Bike Trail
Map
Home Values in the Area
Average Home Value in this Area
Tax History
| Year | Tax Paid | Tax Assessment Tax Assessment Total Assessment is a certain percentage of the fair market value that is determined by local assessors to be the total taxable value of land and additions on the property. | Land | Improvement |
|---|---|---|---|---|
| 2025 | $3,523 | $70,523 | -- | -- |
| 2024 | $3,715 | $67,164 | -- | -- |
| 2023 | $3,715 | $81,230 | $16,240 | $64,990 |
| 2022 | $3,579 | $60,920 | $12,180 | $48,740 |
| 2021 | $3,950 | $58,980 | $11,790 | $47,190 |
| 2020 | $4,002 | $58,020 | $11,600 | $46,420 |
| 2019 | $3,882 | $59,010 | $11,800 | $47,210 |
| 2018 | $3,775 | $57,110 | $11,420 | $45,690 |
| 2017 | $3,636 | $55,750 | $11,150 | $44,600 |
| 2016 | $3,620 | $54,260 | $10,850 | $43,410 |
| 2015 | $2,979 | $53,380 | $10,670 | $42,710 |
Property History
| Date | Event | Price | Change | Sq Ft Price |
|---|---|---|---|---|
| 02/21/2025 02/21/25 | For Sale | $3,450,000 | -- | $1,181 / Sq Ft |
Deed History
| Date | Type | Sale Price | Title Company |
|---|---|---|---|
| Interfamily Deed Transfer | -- | First Arizona Title Agency | |
| Cash Sale Deed | $735,000 | First Arizona Title Agency | |
| Interfamily Deed Transfer | -- | None Available | |
| Interfamily Deed Transfer | -- | Grand Canyon Title Agency In | |
| Interfamily Deed Transfer | -- | Grand Canyon Title Agency In | |
| Interfamily Deed Transfer | -- | None Available | |
| Cash Sale Deed | $90,000 | Chicago Title Insurance Co |
Mortgage History
| Date | Status | Loan Amount | Loan Type |
|---|---|---|---|
| Previous Owner | $286,700 | Adjustable Rate Mortgage/ARM | |
| Previous Owner | $51,000 | Unknown | |
| Previous Owner | $297,000 | New Conventional | |
| Previous Owner | $297,000 | Stand Alone Refi Refinance Of Original Loan | |
| Previous Owner | $150,000 | Credit Line Revolving | |
| Previous Owner | $202,300 | Unknown | |
| Previous Owner | $50,000 | Stand Alone Second | |
| Previous Owner | $202,900 | Unknown |
Similar Homes in Scottsdale, AZ
Source: Arizona Regional Multiple Listing Service (ARMLS)
MLS Number: 6824507
APN: 216-77-038
- 13502 E Jomax Rd Unit 1,2,3
- 13500 E Jomax Rd Unit 1,2,3,4
- 13330 E Jomax Rd
- 26639 N 132nd St
- 27308 N 138th Lot 2 St Unit 2
- 27308 N 138th St Unit 1
- 26620 N 141st St
- 14200 E Cavedale Dr
- 0000 N 128th St Unit 21677044
- 16800 E Bajada Dr
- 13278 E Buckskin Trail
- 17400 E Cavedale Dr
- 28307 N 138th St
- 13272 E La Junta Rd
- 244xx N 128th St Unit 9
- 28217 N 139th St
- 13735 E Brookhart Way
- 28206 N 141st St
- 12808 E Harper Dr
- 13222 E Ranch Gate Rd






