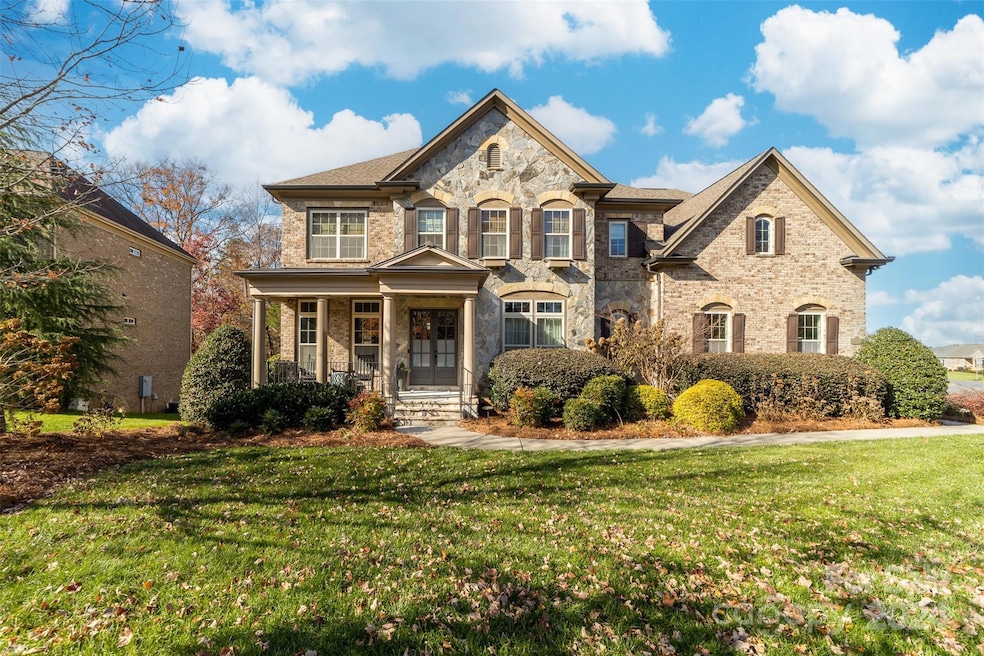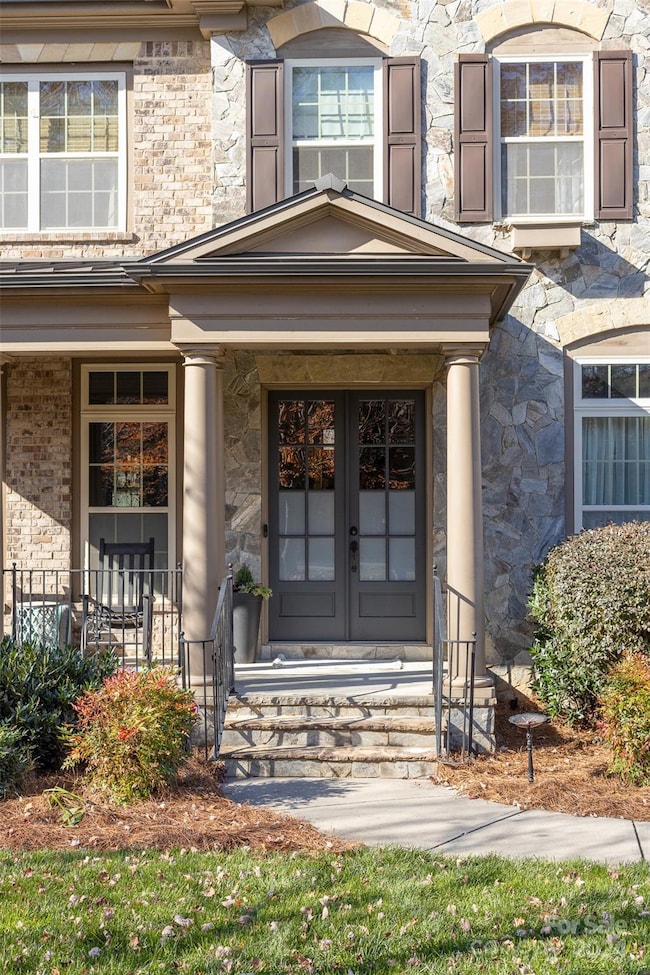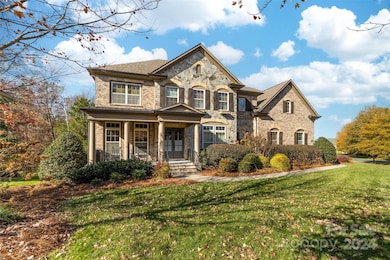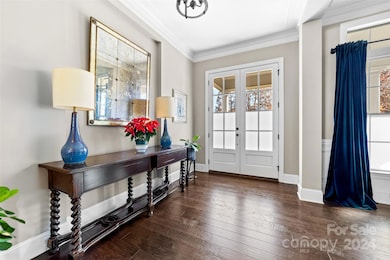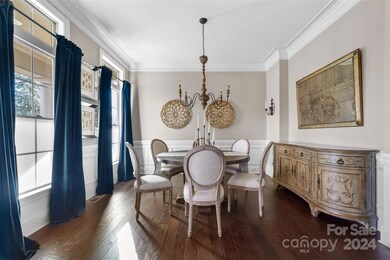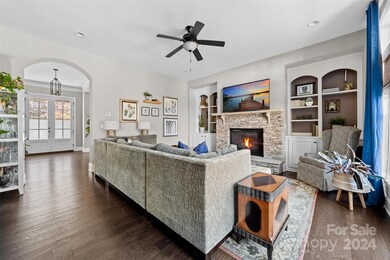
13502 Long Common Pkwy Huntersville, NC 28078
Estimated payment $6,829/month
Highlights
- Fitness Center
- Clubhouse
- Pond
- Open Floorplan
- Deck
- Wooded Lot
About This Home
Situated on a picturesque corner lot, this Olmsted home seamlessly combines timeless elegance with modern convenience. Featuring 6 BR & 5 BA, the thoughtfully designed floor plan includes hardwood floors, a formal dining room with crown molding & wainscoting, & a gourmet kitchen with a large island & wine fridge, perfect for entertaining. The kitchen opens to the living room, which offers built-ins & a cozy fireplace. A spacious office sits just off the kitchen. The upstairs primary suite boasts a serene sitting area, 2 walk-in closets, & a spa-inspired bath. The walkout basement includes a bedroom, full bath, & an entertainment area with theater speakers. Outdoor living spaces abound, including a composite deck, covered paver patio, front porch, & fenced backyard with peaceful wooded views. A 3-car garage completes the home. The Olmsted community offers resort-style amenities such as a clubhouse, pool, fitness center, tennis courts, trails, & more. New washer/dryer & fridge included.
Listing Agent
Ivester Jackson Properties Brokerage Email: lori@ivesterjackson.com License #78488
Home Details
Home Type
- Single Family
Est. Annual Taxes
- $4,904
Year Built
- Built in 2014
Lot Details
- Back Yard Fenced
- Corner Lot
- Irrigation
- Wooded Lot
HOA Fees
- $117 Monthly HOA Fees
Parking
- 3 Car Attached Garage
- Garage Door Opener
- Driveway
Home Design
- Traditional Architecture
- Brick Exterior Construction
- Composition Roof
- Stone Siding
- Radon Mitigation System
Interior Spaces
- 2-Story Property
- Open Floorplan
- Sound System
- Wired For Data
- Built-In Features
- Bar Fridge
- Ceiling Fan
- Window Treatments
- Pocket Doors
- French Doors
- Mud Room
- Entrance Foyer
- Living Room with Fireplace
- Pull Down Stairs to Attic
- Home Security System
Kitchen
- Breakfast Bar
- Built-In Self-Cleaning Convection Oven
- Gas Cooktop
- Range Hood
- Microwave
- ENERGY STAR Qualified Freezer
- ENERGY STAR Qualified Refrigerator
- Freezer
- Plumbed For Ice Maker
- ENERGY STAR Qualified Dishwasher
- Wine Refrigerator
- Kitchen Island
- Disposal
Flooring
- Wood
- Laminate
- Tile
Bedrooms and Bathrooms
- Walk-In Closet
- 5 Full Bathrooms
- Garden Bath
Laundry
- Laundry Room
- ENERGY STAR Qualified Dryer
- Dryer
- ENERGY STAR Qualified Washer
Partially Finished Basement
- Walk-Out Basement
- Interior and Exterior Basement Entry
- Sump Pump
- Basement Storage
Outdoor Features
- Pond
- Deck
- Covered patio or porch
- Fire Pit
- Outdoor Gas Grill
Utilities
- Forced Air Zoned Cooling and Heating System
- Air Filtration System
- Vented Exhaust Fan
- Heat Pump System
- Heating System Uses Natural Gas
- Underground Utilities
- Generator Hookup
- Power Generator
- Gas Water Heater
- Fiber Optics Available
- Cable TV Available
Listing and Financial Details
- Assessor Parcel Number 021-143-09
Community Details
Overview
- Red Rock Management Association, Phone Number (888) 757-3376
- Olmsted Subdivision
Amenities
- Picnic Area
- Clubhouse
Recreation
- Tennis Courts
- Sport Court
- Indoor Game Court
- Recreation Facilities
- Community Playground
- Fitness Center
- Community Pool
Security
- Card or Code Access
Map
Home Values in the Area
Average Home Value in this Area
Tax History
| Year | Tax Paid | Tax Assessment Tax Assessment Total Assessment is a certain percentage of the fair market value that is determined by local assessors to be the total taxable value of land and additions on the property. | Land | Improvement |
|---|---|---|---|---|
| 2023 | $4,904 | $724,900 | $140,000 | $584,900 |
| 2022 | $4,480 | $503,500 | $110,000 | $393,500 |
| 2021 | $4,463 | $503,500 | $110,000 | $393,500 |
| 2020 | $4,438 | $503,500 | $110,000 | $393,500 |
| 2019 | $4,432 | $503,500 | $110,000 | $393,500 |
| 2018 | $5,939 | $516,500 | $110,000 | $406,500 |
| 2017 | $5,884 | $516,500 | $110,000 | $406,500 |
| 2016 | $5,881 | $516,500 | $110,000 | $406,500 |
| 2015 | $5,877 | $110,000 | $110,000 | $0 |
| 2014 | $1,233 | $0 | $0 | $0 |
Property History
| Date | Event | Price | Change | Sq Ft Price |
|---|---|---|---|---|
| 03/23/2025 03/23/25 | Price Changed | $1,150,000 | -3.8% | $253 / Sq Ft |
| 03/23/2025 03/23/25 | For Sale | $1,195,000 | 0.0% | $263 / Sq Ft |
| 03/22/2025 03/22/25 | Off Market | $1,195,000 | -- | -- |
| 02/25/2025 02/25/25 | Price Changed | $1,195,000 | -4.4% | $263 / Sq Ft |
| 12/16/2024 12/16/24 | For Sale | $1,250,000 | -- | $275 / Sq Ft |
Deed History
| Date | Type | Sale Price | Title Company |
|---|---|---|---|
| Warranty Deed | $579,000 | None Available | |
| Warranty Deed | $579,500 | None Available |
Mortgage History
| Date | Status | Loan Amount | Loan Type |
|---|---|---|---|
| Open | $80,000 | Credit Line Revolving | |
| Open | $463,000 | Adjustable Rate Mortgage/ARM | |
| Previous Owner | $417,000 | New Conventional | |
| Previous Owner | $150,000 | Unknown |
Similar Homes in Huntersville, NC
Source: Canopy MLS (Canopy Realtor® Association)
MLS Number: CAR4204677
APN: 021-143-09
- 13122 Long Common Pkwy
- 13114 Long Common Pkwy
- 14018 Promenade Dr
- 6120 Music Arbor Ln Unit 425
- 6116 Music Arbor Ln Unit 426
- 6112 Music Arbor Ln Unit 427
- 6108 Music Arbor Ln Unit 428
- 12729 Mcginnis Ln
- 6104 Music Arbor Ln Unit 429
- 13044 Fen Ct
- 8620 Balcony Bridge Rd Unit 417
- 8624 Balcony Bridge Rd Unit 416
- 7116 Brookline Place
- 12918 Eastfield Rd
- 8419 Everwood Ave
- 12607 Dervish Ln
- 8825 Chapel Grove Crossing Dr
- 9431 Swallow Tail Ln
- 6335 Ziegler Ln Unit 139B
- 12604 Cardinal Point Rd
