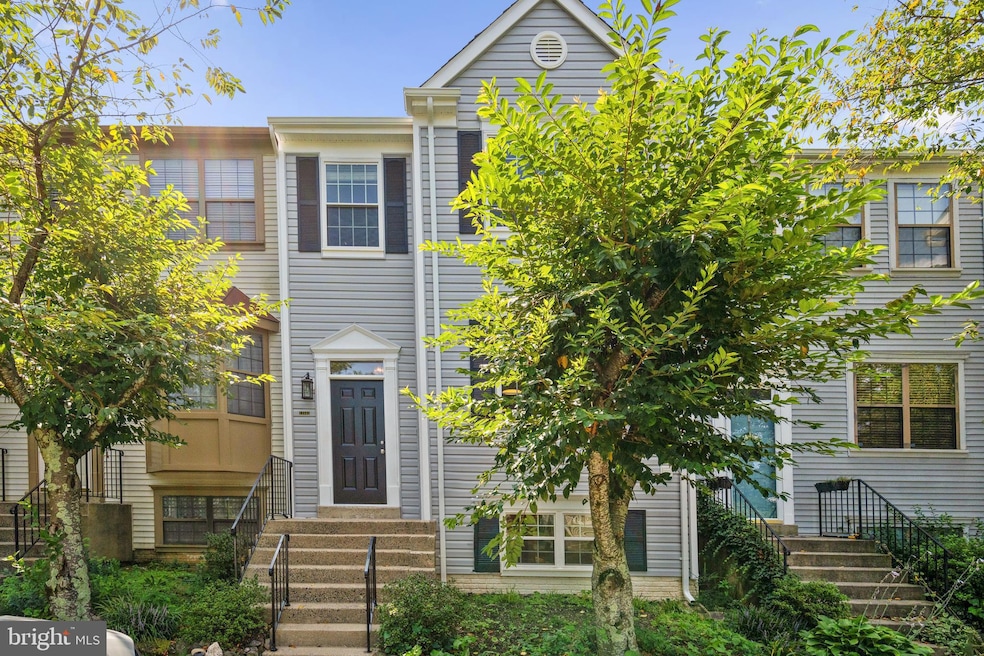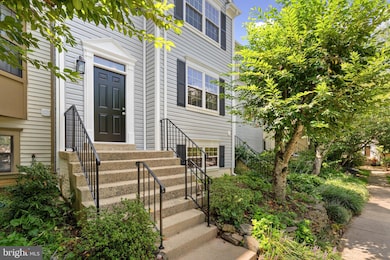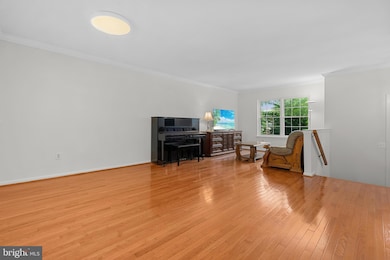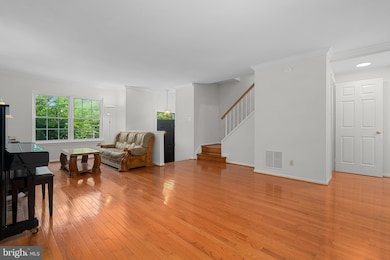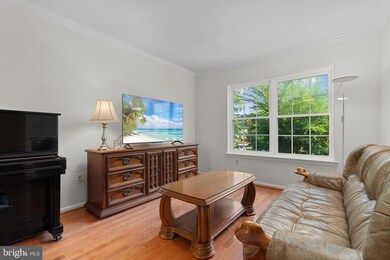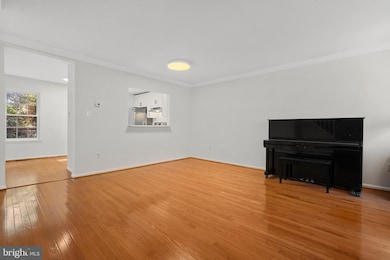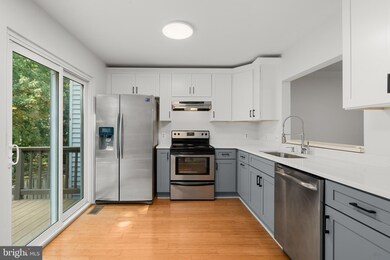
13503 Sequoia Lea Dr Clifton, VA 20124
Little Rocky Run NeighborhoodHighlights
- Fitness Center
- View of Trees or Woods
- Deck
- Union Mill Elementary School Rated A-
- Colonial Architecture
- Vaulted Ceiling
About This Home
As of October 2024Discover this beautifully updated townhome featuring 4 spacious bedrooms and 3.5 bathrooms. The home includes a fully finished basement complete with a rec room, wet bar, and an additional versatile room that can serve as a 4th bedroom or office.
Recent updates include a new roof, siding, and entry door, along with a fully remodeled kitchen and updated plumbing. The bathrooms on both the first and second floors have been modernized with new floors and vanities. Additional updates include a brand-new dryer, a 5-year-old washer, and fresh paint throughout, creating a vibrant, move-in-ready feel.
The main level is bright and airy, with hardwood floors flowing through the living and dining areas, extending to a composite deck—ideal for relaxation or gatherings. The primary bedroom offers vaulted ceilings, ample closet space, and an en-suite bath. The lower level includes a full bath and walks out to a stone patio and fenced rear yard, perfect for entertaining.
The community provides fantastic amenities, including a pool, tennis courts, and more. Conveniently located near shopping, Route 66, schools, parks, restaurants, and public transportation, this home offers the perfect blend of modern updates and comfortable living. Don’t miss out on this amazing opportunity!
Last Agent to Sell the Property
Juliana Kwak
Redfin Corporation

Townhouse Details
Home Type
- Townhome
Est. Annual Taxes
- $5,276
Year Built
- Built in 1988
Lot Details
- 1,400 Sq Ft Lot
- Backs To Open Common Area
- South Facing Home
- Back Yard Fenced
- Backs to Trees or Woods
HOA Fees
- $110 Monthly HOA Fees
Home Design
- Colonial Architecture
- Vinyl Siding
Interior Spaces
- Property has 3 Levels
- Traditional Floor Plan
- Wet Bar
- Vaulted Ceiling
- Ceiling Fan
- Screen For Fireplace
- Fireplace Mantel
- Double Pane Windows
- Window Treatments
- Window Screens
- Sliding Doors
- Insulated Doors
- Six Panel Doors
- Combination Dining and Living Room
- Game Room
- Views of Woods
- Finished Basement
- Rear Basement Entry
Kitchen
- Eat-In Kitchen
- Stove
- Dishwasher
- Disposal
Bedrooms and Bathrooms
- En-Suite Primary Bedroom
- En-Suite Bathroom
Laundry
- Dryer
- Washer
Home Security
Parking
- 2 Open Parking Spaces
- 2 Parking Spaces
- Parking Lot
- 2 Assigned Parking Spaces
Outdoor Features
- Deck
Schools
- Union Mill Elementary School
- Liberty Middle School
- Centreville High School
Utilities
- Forced Air Heating and Cooling System
- Natural Gas Water Heater
Listing and Financial Details
- Tax Lot 2
- Assessor Parcel Number 0661060002
Community Details
Overview
- Association fees include common area maintenance, pool(s), recreation facility, road maintenance, snow removal, trash
- Little Rocky Run In Clifton HOA
- Sequoia Lea Subdivision, Colonial Thse Floorplan
Amenities
- Community Center
- Party Room
- Recreation Room
Recreation
- Tennis Courts
- Community Basketball Court
- Community Playground
- Fitness Center
- Community Pool
- Pool Membership Available
- Jogging Path
Security
- Storm Doors
Map
Home Values in the Area
Average Home Value in this Area
Property History
| Date | Event | Price | Change | Sq Ft Price |
|---|---|---|---|---|
| 10/25/2024 10/25/24 | Sold | $590,000 | 0.0% | $305 / Sq Ft |
| 08/29/2024 08/29/24 | Pending | -- | -- | -- |
| 08/23/2024 08/23/24 | For Sale | $590,000 | -- | $305 / Sq Ft |
Tax History
| Year | Tax Paid | Tax Assessment Tax Assessment Total Assessment is a certain percentage of the fair market value that is determined by local assessors to be the total taxable value of land and additions on the property. | Land | Improvement |
|---|---|---|---|---|
| 2024 | $5,277 | $455,480 | $130,000 | $325,480 |
| 2023 | $4,816 | $439,800 | $130,000 | $309,800 |
| 2022 | $4,894 | $427,960 | $120,000 | $307,960 |
| 2021 | $0 | $389,020 | $110,000 | $279,020 |
| 2020 | $5,008 | $376,570 | $105,000 | $271,570 |
| 2019 | $4,811 | $361,730 | $100,000 | $261,730 |
| 2018 | $4,525 | $340,240 | $85,000 | $255,240 |
| 2017 | $0 | $333,240 | $83,000 | $250,240 |
| 2016 | -- | $320,620 | $80,000 | $240,620 |
| 2015 | -- | $310,320 | $75,000 | $235,320 |
| 2014 | -- | $302,020 | $70,000 | $232,020 |
Mortgage History
| Date | Status | Loan Amount | Loan Type |
|---|---|---|---|
| Open | $572,300 | New Conventional | |
| Previous Owner | $142,094 | Stand Alone Refi Refinance Of Original Loan | |
| Previous Owner | $223,250 | New Conventional |
Deed History
| Date | Type | Sale Price | Title Company |
|---|---|---|---|
| Deed | $590,000 | First American Title | |
| Deed | $235,000 | -- | |
| Deed | $124,000 | -- |
Similar Homes in Clifton, VA
Source: Bright MLS
MLS Number: VAFX2196560
APN: 0661-06-0002
- 13633 Orchard Dr Unit 3633
- 13579 Orchard Dr Unit 3579
- 13342 Braddock Rd
- 13689 Orchard Dr Unit 3689
- 13646 Barren Springs Ct
- 13514 Moss Glen Rd
- 13615 Forest Pond Ct
- 13649 Barren Springs Ct
- 13667 Barren Springs Ct
- 13648 Forest Pond Ct
- 13222 Braddock Rd
- 5849 Clarendon Springs Place
- 5819 Rock Forest Ct
- 5804 Rock Forest Ct
- 13832 Fount Beattie Ct
- 13825 Fount Beattie Ct
- 13954 Springstone Dr
- 13613 White Stone Ct
- 13506 Covey Ln
- 13389 Caballero Way
