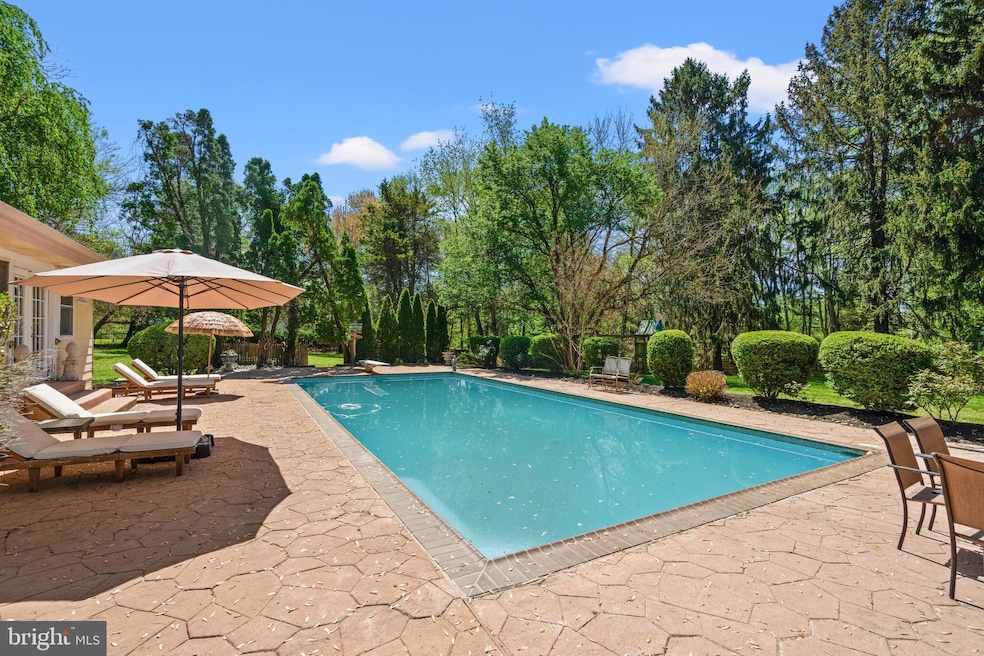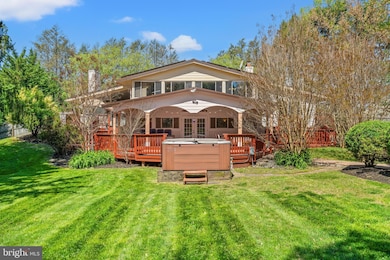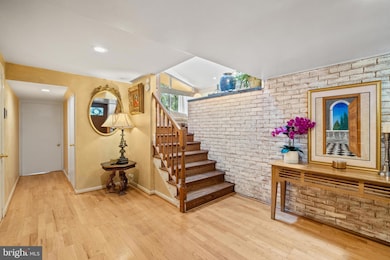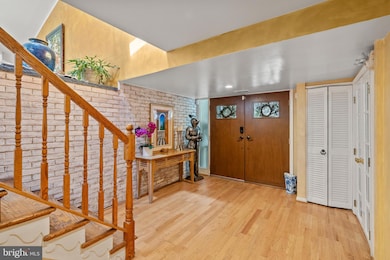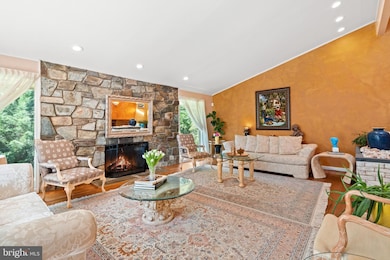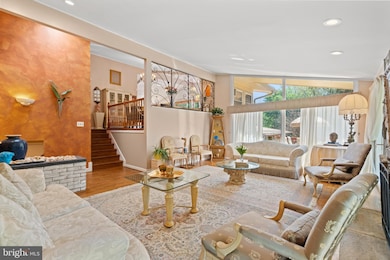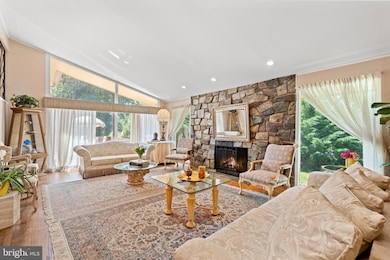
13504 Darnestown Rd Gaithersburg, MD 20878
Darnestown NeighborhoodEstimated payment $6,784/month
Highlights
- Very Popular Property
- Private Pool
- Wood Flooring
- Darnestown Elementary School Rated A
- Contemporary Architecture
- Garden View
About This Home
Welcome to Your Private Vacation Oasis — Right at Home! Step into pure serenity with this exceptional 3-bedroom, 5-bath retreat, with a total of 4245 SQFT (per floor plans), nestled on over 1.36 acres of beautifully landscaped, flat yard. From the moment you arrive, you’ll feel like you’ve stepped into your own private resort. Whether you're entertaining under the stars or enjoying a quiet morning coffee, this home is designed to be your year-round escape. The highlight - A stunning in-ground pool accompanied by a stylish pool house, which doubles as a one-bedroom in-law ensuite. This versatile space adds both fun and functionality—ideal for effortless entertaining or unwinding poolside. Multiple expansive decks offer seamless indoor-outdoor living, featuring a hot tub for relaxation, surrounded by blooming trees and lush gardens that burst with color throughout the seasons. Inside, the home is just as impressive. The cathedral ceiling in the living room, anchored by a dramatic stone wall and fireplace, creates a warm and inviting centerpiece with a true wow factor. A total of three fireplaces throughout the home provide an unmatched cozy ambiance—perfect for quiet nights in or festive winter gatherings. The large eat-in kitchen, adorned with the great room, offers plenty of space for casual dining and conversation, while the separate formal dining room is ideal for hosting elegant dinners or holiday celebrations. Each space is thoughtfully designed to blend comfort and sophistication with gleaming hardwood floors throughout. The spacious primary bedroom is a true retreat, with ample closet space and an en-suite bath, complete with its own fireplace—creating a peaceful, luxurious haven to unwind in style. Each of the three bedrooms offers privacy and comfort, while five bathrooms ensure convenience for everyone. But the luxury doesn’t end there. The lower-level family room adds another layer of comfort and livability, featuring a full bar that’s perfect for hosting guests or enjoying a relaxed evening at home. Just around the corner, you’ll find a dedicated exercise room—making it easier than ever to maintain your fitness routine from the comfort of home. With generous living spaces, timeless architectural details, and a layout designed for both entertaining and everyday living, this home perfectly balances luxury and lifestyle. Additional highlights include a spacious cedar-lined closet and behind the pool house is a generously sized, fenced-in stone area—perfect for a dog kennel or adaptable for your personal needs. Plus, the expansive backyard offers ample space for a Sports Court, Pickleball court, or whatever you envision! And the best part- You’re just minutes from restaurants, shopping, and quick access to I-270—giving you the tranquility of a private retreat with the perks of a prime location. Don’t miss this rare gem where every day feels like a vacation. Everyday living. Forever home!
Open House Schedule
-
Sunday, April 27, 20251:00 to 3:00 pm4/27/2025 1:00:00 PM +00:004/27/2025 3:00:00 PM +00:00Don't miss out on this spectacular home. Your Oasis awaits!Add to Calendar
Home Details
Home Type
- Single Family
Est. Annual Taxes
- $7,727
Year Built
- Built in 1964 | Remodeled in 1994
Lot Details
- 1.36 Acre Lot
- Back Yard Fenced
- Property is zoned R200
Parking
- 1 Car Attached Garage
- 10 Driveway Spaces
- Front Facing Garage
Home Design
- Contemporary Architecture
- Brick Exterior Construction
- Slab Foundation
- Composition Roof
Interior Spaces
- Property has 4 Levels
- 3 Fireplaces
- Wood Flooring
- Garden Views
- Alarm System
- Basement
Bedrooms and Bathrooms
- 3 Bedrooms
- In-Law or Guest Suite
Pool
- Private Pool
- Spa
Schools
- Quince Orchard High School
Utilities
- Forced Air Heating and Cooling System
- Well
- Electric Water Heater
- On Site Septic
Community Details
- No Home Owners Association
- Ancient Oak Subdivision, Contemporary Floorplan
Listing and Financial Details
- Assessor Parcel Number 160600388660
Map
Home Values in the Area
Average Home Value in this Area
Tax History
| Year | Tax Paid | Tax Assessment Tax Assessment Total Assessment is a certain percentage of the fair market value that is determined by local assessors to be the total taxable value of land and additions on the property. | Land | Improvement |
|---|---|---|---|---|
| 2024 | $7,727 | $603,400 | $277,000 | $326,400 |
| 2023 | $6,629 | $571,900 | $0 | $0 |
| 2022 | $5,978 | $540,400 | $0 | $0 |
| 2021 | $5,518 | $508,900 | $263,900 | $245,000 |
| 2020 | $5,518 | $508,000 | $0 | $0 |
| 2019 | $5,486 | $507,100 | $0 | $0 |
| 2018 | $5,478 | $506,200 | $263,900 | $242,300 |
| 2017 | $5,507 | $499,700 | $0 | $0 |
| 2016 | -- | $493,200 | $0 | $0 |
| 2015 | $5,757 | $486,700 | $0 | $0 |
| 2014 | $5,757 | $486,700 | $0 | $0 |
Property History
| Date | Event | Price | Change | Sq Ft Price |
|---|---|---|---|---|
| 04/25/2025 04/25/25 | For Sale | $1,100,000 | -- | $394 / Sq Ft |
Deed History
| Date | Type | Sale Price | Title Company |
|---|---|---|---|
| Deed | -- | -- | |
| Deed | -- | -- | |
| Deed | -- | -- | |
| Deed | -- | -- | |
| Deed | -- | -- | |
| Deed | $364,900 | -- | |
| Deed | $159,239 | -- |
Mortgage History
| Date | Status | Loan Amount | Loan Type |
|---|---|---|---|
| Open | $150,000 | Credit Line Revolving | |
| Open | $548,250 | New Conventional | |
| Closed | $5,471 | FHA | |
| Closed | $691,900 | FHA | |
| Closed | $630,000 | Stand Alone Refi Refinance Of Original Loan |
Similar Homes in Gaithersburg, MD
Source: Bright MLS
MLS Number: MDMC2176006
APN: 06-00388660
- 0 Darnestown Rd
- 13521 Haddonfield Ln
- 15705 White Rock Rd
- 12907 Quail Run Ct
- 15205 Quail Run Dr
- 12905 Quail Run Ct
- 15905 White Rock Rd
- 13917 Darnestown Rd
- 12827 Doe Ln
- 12902 Quail Run Ct
- 12901 Quail Run Ct
- 14800 Braemar Crescent Way
- 15616 Norman Dr
- 15613 Norman Dr
- 15012 Carry Back Dr
- 13008 Brandon Way Rd
- 14503 Falling Leaf Ct
- 12605 Lloydminster Dr
- 15701 Germantown Rd
- 12801 Talley Ln
