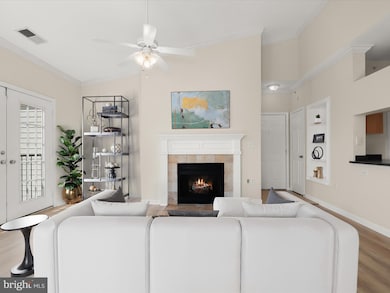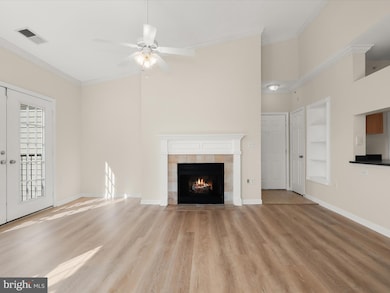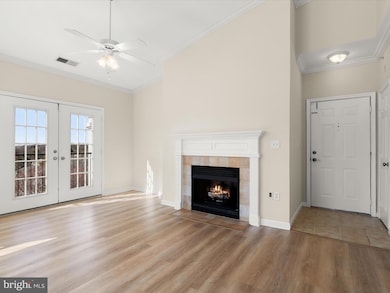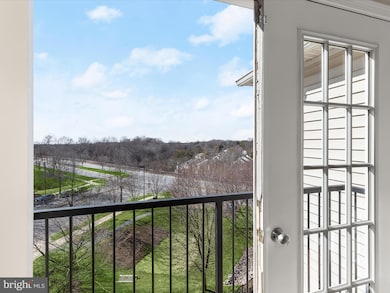
13504 Derry Glen Ct Unit 402 Germantown, MD 20874
Estimated payment $1,916/month
Highlights
- Fitness Center
- Open Floorplan
- Vaulted Ceiling
- Roberto W. Clemente Middle Rated A-
- Contemporary Architecture
- Main Floor Bedroom
About This Home
This stunningly renovated top-floor penthouse offers a rare combination of luxury, convenience, and style. Featuring soaring vaulted ceilings and an abundance of natural light from windows on multiple sides, this 1-bedroom, 1-bathroom condo is designed for both comfort and elegance. A cozy gas fireplace and built-in bookcases add warmth and character to the open-concept living space.
Recent renovations, completed just last week, have transformed this home into a stylish and beautifully updated space. Enjoy brand-new luxury vinyl plank flooring throughout, a freshly painted interior, and a fully updated bathroom with a sleek quartz vanity top, modern faucets, and a luxurious oversized shower. The kitchen shines with brand-new stainless steel appliances, including a refrigerator, microwave, and gas stove (installed February 2025). For added comfort and efficiency, the HVAC system was newly replaced in 2023/2024, ensuring reliable climate control year-round.
This unit stands out with two separately deeded parking spaces—an incredibly rare feature in this community where most units have only one. Additionally, it includes a dedicated storage space on the main level, offering even more convenience.
As a top-floor unit, this penthouse enjoys exclusive perks like vaulted ceilings and a fireplace, setting it apart from other units. Plus, with no neighbors above, you’ll appreciate the added peace and quiet.
Located in a sought-after community with resort-style amenities, residents have access to a clubhouse, pool, fitness center, and more. The prime location offers easy access to I-270, the MARC train, shopping, restaurants, and nearby Lake Seneca Creek, making it ideal for those seeking both accessibility and a low-maintenance lifestyle.
Don’t miss this rare opportunity to own a beautifully upgraded, top-floor unit with exceptional features and unbeatable community perks!
Property Details
Home Type
- Condominium
Est. Annual Taxes
- $2,171
Year Built
- Built in 2006 | Remodeled in 2025
Lot Details
- Property is in excellent condition
HOA Fees
Home Design
- Contemporary Architecture
- Brick Exterior Construction
Interior Spaces
- 847 Sq Ft Home
- Property has 1 Level
- Open Floorplan
- Built-In Features
- Crown Molding
- Vaulted Ceiling
- Ceiling Fan
- Fireplace Mantel
- Gas Fireplace
- Double Pane Windows
- Vinyl Clad Windows
- Atrium Doors
- Six Panel Doors
- Entrance Foyer
- Combination Dining and Living Room
Kitchen
- Gas Oven or Range
- Built-In Microwave
- Dishwasher
- Stainless Steel Appliances
- Upgraded Countertops
- Disposal
Flooring
- Ceramic Tile
- Luxury Vinyl Plank Tile
Bedrooms and Bathrooms
- 1 Main Level Bedroom
- En-Suite Primary Bedroom
- Walk-In Closet
- 1 Full Bathroom
- Walk-in Shower
Laundry
- Laundry Room
- Laundry on main level
- Dryer
- Washer
Home Security
Parking
- Assigned parking located at #254 and 352
- Parking Lot
- 2 Assigned Parking Spaces
Schools
- Clopper Mill Elementary School
- Roberto W. Clemente Middle School
- Seneca Valley High School
Utilities
- Forced Air Heating and Cooling System
- Natural Gas Water Heater
Listing and Financial Details
- Assessor Parcel Number 160203550077
- $260 Front Foot Fee per year
Community Details
Overview
- $11 Recreation Fee
- Association fees include management, exterior building maintenance, trash, snow removal
- Low-Rise Condominium
- Ashmore @ German Community
- The Ashmore Subdivision
Amenities
- Community Center
- Party Room
- Community Storage Space
Recreation
- Fitness Center
- Community Pool
Pet Policy
- Pets allowed on a case-by-case basis
Security
- Fire and Smoke Detector
- Fire Sprinkler System
Map
Home Values in the Area
Average Home Value in this Area
Tax History
| Year | Tax Paid | Tax Assessment Tax Assessment Total Assessment is a certain percentage of the fair market value that is determined by local assessors to be the total taxable value of land and additions on the property. | Land | Improvement |
|---|---|---|---|---|
| 2024 | $2,171 | $185,000 | $0 | $0 |
| 2023 | $2,055 | $175,000 | $0 | $0 |
| 2022 | $1,330 | $165,000 | $49,500 | $115,500 |
| 2021 | $1,089 | $158,333 | $0 | $0 |
| 2020 | $1,707 | $151,667 | $0 | $0 |
| 2019 | $1,632 | $145,000 | $43,500 | $101,500 |
| 2018 | $1,598 | $141,667 | $0 | $0 |
| 2017 | $892 | $138,333 | $0 | $0 |
| 2016 | -- | $135,000 | $0 | $0 |
| 2015 | $889 | $135,000 | $0 | $0 |
| 2014 | $889 | $135,000 | $0 | $0 |
Property History
| Date | Event | Price | Change | Sq Ft Price |
|---|---|---|---|---|
| 03/30/2025 03/30/25 | For Sale | $244,900 | 0.0% | $289 / Sq Ft |
| 03/21/2025 03/21/25 | Pending | -- | -- | -- |
| 03/04/2025 03/04/25 | Price Changed | $244,900 | -4.0% | $289 / Sq Ft |
| 02/20/2025 02/20/25 | For Sale | $255,000 | +70.0% | $301 / Sq Ft |
| 03/25/2014 03/25/14 | Sold | $150,000 | +3.5% | $177 / Sq Ft |
| 03/03/2014 03/03/14 | Pending | -- | -- | -- |
| 03/01/2014 03/01/14 | For Sale | $144,987 | +46.5% | $171 / Sq Ft |
| 08/10/2012 08/10/12 | Sold | $99,000 | -2.7% | $117 / Sq Ft |
| 05/21/2012 05/21/12 | Price Changed | $101,700 | -1.1% | $120 / Sq Ft |
| 05/07/2012 05/07/12 | Pending | -- | -- | -- |
| 04/10/2012 04/10/12 | Price Changed | $102,800 | -4.6% | $121 / Sq Ft |
| 04/04/2012 04/04/12 | Price Changed | $107,800 | -4.4% | $127 / Sq Ft |
| 03/28/2012 03/28/12 | Price Changed | $112,800 | -4.3% | $133 / Sq Ft |
| 03/12/2012 03/12/12 | Price Changed | $117,900 | -4.0% | $139 / Sq Ft |
| 02/27/2012 02/27/12 | For Sale | $122,800 | -- | $145 / Sq Ft |
Deed History
| Date | Type | Sale Price | Title Company |
|---|---|---|---|
| Deed | $150,000 | Hutton Patt Title & Escrow L | |
| Deed | $99,000 | Title Resources Guaranty Co |
Mortgage History
| Date | Status | Loan Amount | Loan Type |
|---|---|---|---|
| Open | $130,000 | New Conventional | |
| Closed | $142,500 | New Conventional | |
| Previous Owner | $79,200 | New Conventional | |
| Previous Owner | $245,900 | Purchase Money Mortgage |
Similar Homes in Germantown, MD
Source: Bright MLS
MLS Number: MDMC2165588
APN: 02-03550077
- 19617 Galway Bay Cir
- 19601 Galway Bay Cir
- 13504 Derry Glen Ct Unit 402
- 19621 Galway Bay Cir
- 13501 Kildare Hills Terrace
- 19401 Buckingham Way
- 13524 Station St
- 19437 Dover Cliffs Cir
- 13419 Demetrias Way
- 19503 Vaughn Landing Dr
- 19509 Vaughn Landing Dr
- 19742 Teakwood Cir
- 19766 Teakwood Cir
- 13505 Wisteria Dr
- 13113 Briarcliff Terrace Unit 110
- 19921 Wyman Way
- 13804 Lullaby Rd
- 13517 Winterspoon Ln
- 13514 Crusader Way
- 19411 Caravan Dr






