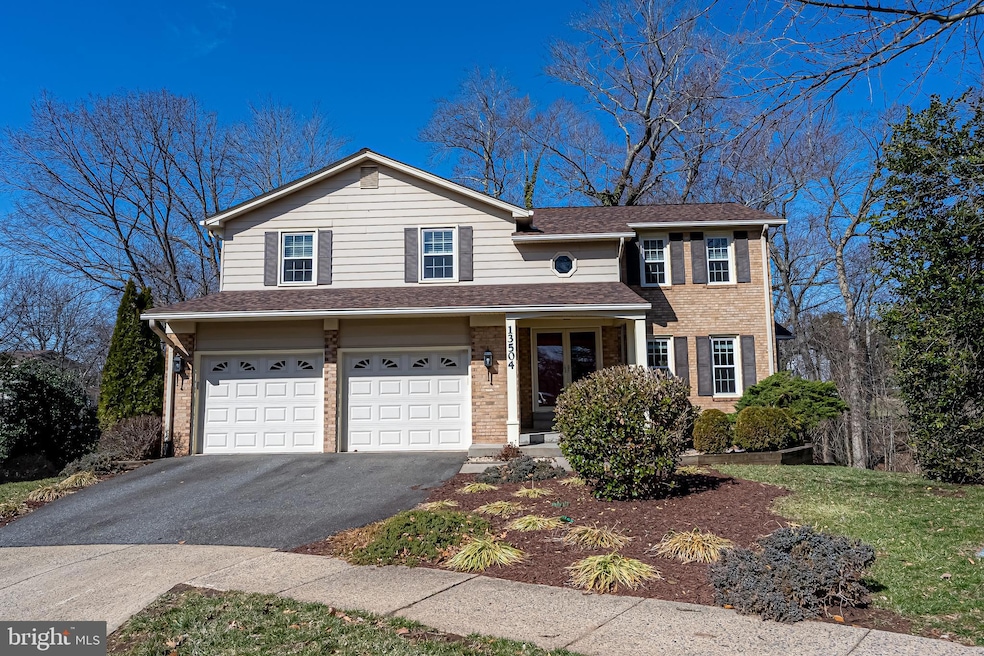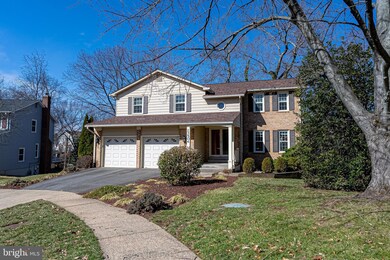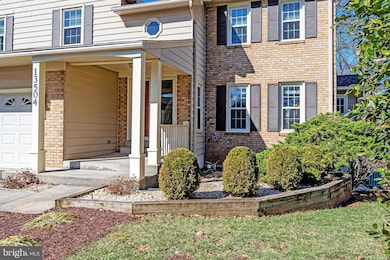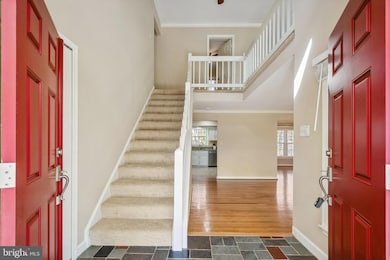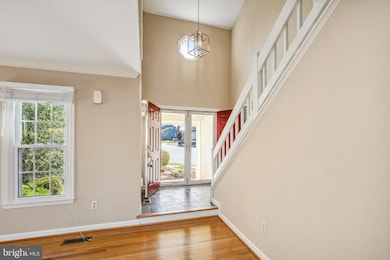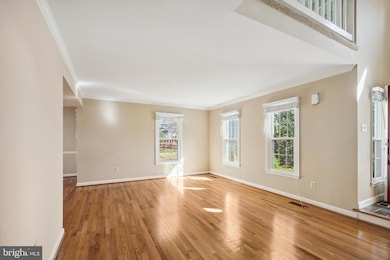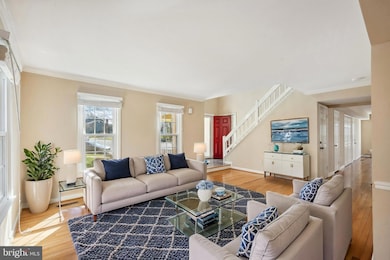
13504 Water Birch Ct Fairfax, VA 22033
Oak Hill NeighborhoodEstimated payment $6,410/month
Highlights
- Creek or Stream View
- Colonial Architecture
- Wood Burning Stove
- Lees Corner Elementary Rated A
- Deck
- Recreation Room
About This Home
Situated on a quiet cul-de-sac in the sought-after Franklin Glen community, this move-in-ready 4-bedroom, 3.5-bath home offers a perfect blend of comfort, convenience, and charm. Step through the double front doors into a welcoming foyer with tile flooring, leading to a main level filled with gleaming hardwood floors, elegant crown molding, and a thoughtfully designed layout. The updated kitchen boasts granite countertops, stainless steel appliances, recessed lighting, and a peninsula for extra prep space or casual dining, complemented by a bright breakfast nook with a bay window. A cozy family room with a wood stove and brick hearth provides the perfect space to relax, with direct access to the spacious wood deck overlooking a serene stream and walking trail. Conveniently located on this level is also your laundry are with shelving and a half bath. The upper level features all new carpet and a versatile loft area with built-in shelving, a spacious primary suite with two closets (one walk-in), a dressing area with a sink, and an ensuite bath with a soaking tub/shower. Two additional secondary bedrooms with ceiling fans and a large hall bath with double sinks and a tub/shower complete this level. The fully finished walk-out lower level offers a large recreation room with movable cabinets and countertops, and access to a lower deck featuring built-in benches and under-deck storage. A legal 4th bedroom with a walk-in closet, and a full bathroom are also included in the lower level. Conveniently located in the Chantilly High School pyramid and just minutes from Routes 66 and 28, Dulles Airport, and a variety of shopping and dining options, this home provides an unbeatable combination of space, style, and location. Don’t miss the opportunity to make this exceptional home yours!
Home Details
Home Type
- Single Family
Est. Annual Taxes
- $10,494
Year Built
- Built in 1984
Lot Details
- 8,976 Sq Ft Lot
- Cul-De-Sac
- Property is in very good condition
- Property is zoned 150
HOA Fees
- $93 Monthly HOA Fees
Parking
- 2 Car Attached Garage
- 2 Driveway Spaces
- Front Facing Garage
Home Design
- Colonial Architecture
- Brick Exterior Construction
- Slab Foundation
- Architectural Shingle Roof
- Aluminum Siding
- Vinyl Siding
Interior Spaces
- Property has 3 Levels
- Traditional Floor Plan
- Built-In Features
- Chair Railings
- Crown Molding
- Ceiling Fan
- Skylights
- Recessed Lighting
- Wood Burning Stove
- Wood Burning Fireplace
- Fireplace Mantel
- Brick Fireplace
- Window Treatments
- Family Room Off Kitchen
- Living Room
- Formal Dining Room
- Recreation Room
- Loft
- Creek or Stream Views
Kitchen
- Breakfast Area or Nook
- Eat-In Kitchen
- Electric Oven or Range
- Built-In Microwave
- Dishwasher
- Stainless Steel Appliances
- Upgraded Countertops
- Disposal
Flooring
- Wood
- Carpet
- Ceramic Tile
Bedrooms and Bathrooms
- 4 Bedrooms
- En-Suite Primary Bedroom
- En-Suite Bathroom
- Walk-In Closet
- Soaking Tub
- Bathtub with Shower
Laundry
- Laundry Room
- Laundry on main level
- Dryer
- Washer
Basement
- Heated Basement
- Walk-Out Basement
- Interior and Rear Basement Entry
Outdoor Features
- Deck
Schools
- LEES Corner Elementary School
- Franklin Middle School
- Chantilly High School
Utilities
- Central Air
- Heat Pump System
- Electric Water Heater
Listing and Financial Details
- Tax Lot 54
- Assessor Parcel Number 0353 05 0054
Community Details
Overview
- Association fees include common area maintenance, management, pool(s), snow removal, trash
- Franklin Glen Governance HOA
- Franklin Glen Subdivision, Dogwood Floorplan
- Property Manager
Amenities
- Common Area
Recreation
- Tennis Courts
- Soccer Field
- Community Basketball Court
- Community Playground
- Community Pool
- Jogging Path
Map
Home Values in the Area
Average Home Value in this Area
Tax History
| Year | Tax Paid | Tax Assessment Tax Assessment Total Assessment is a certain percentage of the fair market value that is determined by local assessors to be the total taxable value of land and additions on the property. | Land | Improvement |
|---|---|---|---|---|
| 2024 | $9,580 | $826,930 | $319,000 | $507,930 |
| 2023 | $9,332 | $826,930 | $319,000 | $507,930 |
| 2022 | $8,813 | $770,670 | $294,000 | $476,670 |
| 2021 | $7,728 | $658,500 | $249,000 | $409,500 |
| 2020 | $7,422 | $627,150 | $244,000 | $383,150 |
| 2019 | $7,394 | $624,760 | $244,000 | $380,760 |
| 2018 | $7,227 | $628,420 | $244,000 | $384,420 |
| 2017 | $7,051 | $607,340 | $234,000 | $373,340 |
| 2016 | $6,835 | $590,020 | $224,000 | $366,020 |
| 2015 | $6,470 | $579,760 | $219,000 | $360,760 |
| 2014 | $6,015 | $540,230 | $209,000 | $331,230 |
Property History
| Date | Event | Price | Change | Sq Ft Price |
|---|---|---|---|---|
| 03/24/2025 03/24/25 | Pending | -- | -- | -- |
| 03/13/2025 03/13/25 | For Sale | $975,000 | 0.0% | $311 / Sq Ft |
| 06/24/2018 06/24/18 | Rented | $3,000 | 0.0% | -- |
| 06/18/2018 06/18/18 | Under Contract | -- | -- | -- |
| 05/19/2018 05/19/18 | For Rent | $3,000 | -- | -- |
Deed History
| Date | Type | Sale Price | Title Company |
|---|---|---|---|
| Warranty Deed | -- | -- |
Similar Homes in Fairfax, VA
Source: Bright MLS
MLS Number: VAFX2225282
APN: 0353-05-0054
- 13601 Roger Mack Ct
- 3608 Sweethorn Ct
- 3509 Wisteria Way Ct
- 13534 King Charles Dr
- 13511 Chevy Chase Ct
- 13626 Old Chatwood Place
- 13324 Foxhole Dr
- 3760 Mazewood Ln
- 3759 Mazewood Ln
- 13779 Lowe St
- 3913 Beeker Mill Place
- 3715 Renoir Terrace
- 3743 Sudley Ford Ct
- 13500 Leith Ct
- 13522 Old Dairy Rd
- 13110 Thompson Rd
- 13417 Elevation Ln
- 3935 Kernstown Ct
- 3830 Lightfoot St Unit 331
- 3810 Lightfoot St Unit 302
