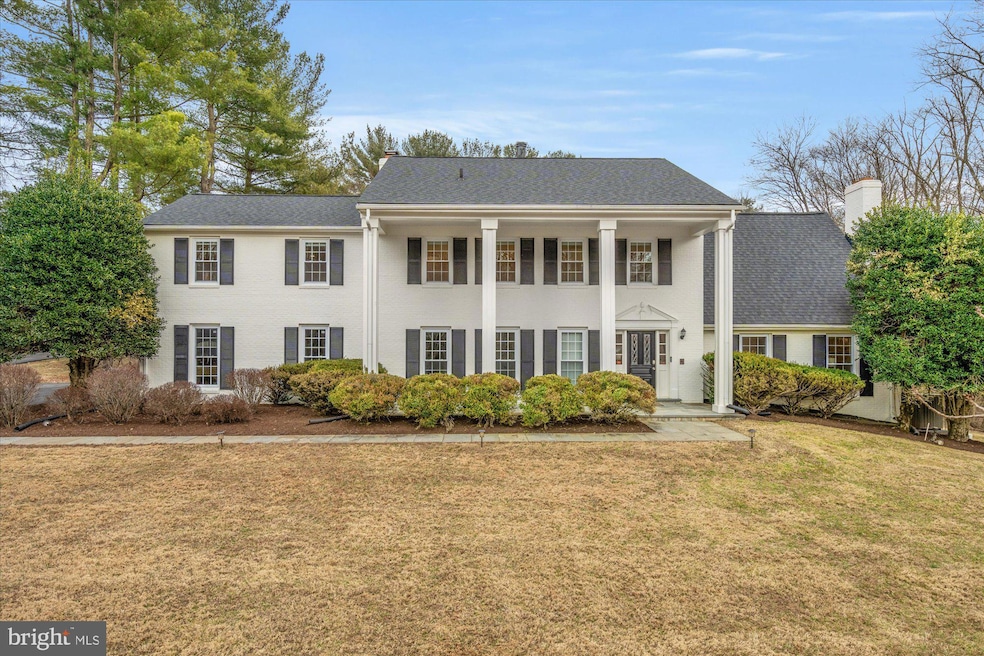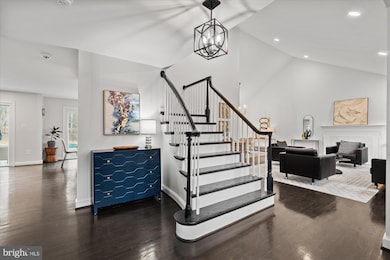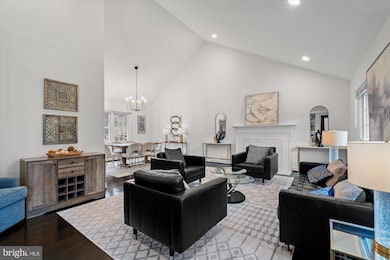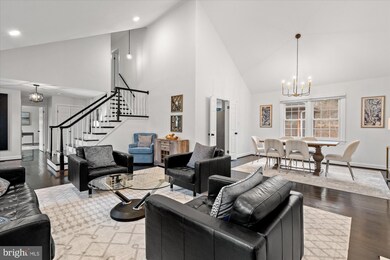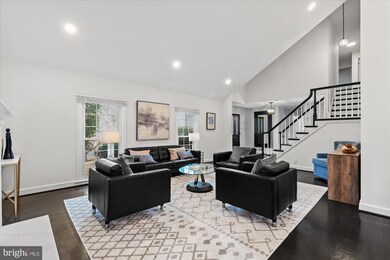
13505 Bonnie Dale Dr North Potomac, MD 20878
Highlights
- Private Pool
- Colonial Architecture
- 2 Fireplaces
- Travilah Elementary Rated A
- Wood Flooring
- No HOA
About This Home
As of April 2025Less than a 30-minute drive to D.C., yet worlds away, this stately 2+ acre property offers a peaceful retreat in the heart of Montgomery County’s horse country. Adjacent to Muddy Branch Park and located within the highly sought-after Wootton High School district, this elegant home offers both tranquility and exceptional convenience.
A remarkable list of recent upgrades ensures modern comfort, including a brand-new pool (2023), a full conversion from oil heat to an energy-efficient dual-zone electric system, electrical updates, replacement windows and sliding glass doors, premium appliances, quartz countertops, a younger roof, and so much more.
This home remains effortlessly classic with its timeless facade while modern design elements have been thoughtfully incorporated. The home’s main level features soaring two-story ceilings and open-concept living areas designed for today’s lifestyle. There’s also a main-level bedroom or sunlit home office that offers tremendous flexibility. While upstairs, the spacious primary suite provides a serene retreat with ample room to unwind. Three additional bedrooms and two beautifully updated bathrooms complete the upper level.
The lower level offers exceptional versatility, featuring expansive rooms, a full bathroom, and a bright recreation space with oversized French doors that open to the picturesque yard. Ideally located just minutes from shopping and community amenities along Glen Road, with seamless access to I-270 and additional conveniences in the other direction.
This sought-after Farmlands neighborhood is woven into the scenic landscape of Muddy Branch Park, with the Muddy Branch Greenway Trail and bridle path access just steps away—offering effortless access to nature while staying close to the city. Mature & beautiful community, without the restrictions of a mandatory HOA. Come enjoy a tour of this gracious home now so that you can enjoy the cherry blossoms this spring & the pool this summer!
Home Details
Home Type
- Single Family
Est. Annual Taxes
- $10,292
Year Built
- Built in 1978
Lot Details
- 2 Acre Lot
- Property is in excellent condition
- Property is zoned RE2
Parking
- 2 Car Attached Garage
- Side Facing Garage
- Driveway
Home Design
- Colonial Architecture
- Traditional Architecture
- Brick Exterior Construction
- Slab Foundation
- Frame Construction
- Concrete Perimeter Foundation
Interior Spaces
- Property has 3 Levels
- 2 Fireplaces
Flooring
- Wood
- Tile or Brick
Bedrooms and Bathrooms
Finished Basement
- Walk-Out Basement
- Walk-Up Access
- Rear and Side Basement Entry
- Basement with some natural light
Outdoor Features
- Private Pool
- Gazebo
Schools
- Travilah Elementary School
- Robert Frost Middle School
- Thomas S. Wootton High School
Utilities
- Central Air
- Heat Pump System
- Well
- Electric Water Heater
- Septic Tank
Community Details
- No Home Owners Association
- Farmlands Subdivision
Listing and Financial Details
- Tax Lot 19
- Assessor Parcel Number 160601753007
Map
Home Values in the Area
Average Home Value in this Area
Property History
| Date | Event | Price | Change | Sq Ft Price |
|---|---|---|---|---|
| 04/14/2025 04/14/25 | Sold | $1,525,000 | +1.7% | $382 / Sq Ft |
| 02/28/2025 02/28/25 | For Sale | $1,500,000 | +23.5% | $376 / Sq Ft |
| 03/31/2023 03/31/23 | Sold | $1,215,000 | +10.5% | $285 / Sq Ft |
| 03/14/2023 03/14/23 | Pending | -- | -- | -- |
| 03/08/2023 03/08/23 | For Sale | $1,100,000 | -- | $258 / Sq Ft |
Tax History
| Year | Tax Paid | Tax Assessment Tax Assessment Total Assessment is a certain percentage of the fair market value that is determined by local assessors to be the total taxable value of land and additions on the property. | Land | Improvement |
|---|---|---|---|---|
| 2024 | $10,292 | $838,100 | $508,200 | $329,900 |
| 2023 | $10,054 | $820,033 | $0 | $0 |
| 2022 | $8,745 | $801,967 | $0 | $0 |
| 2021 | $8,454 | $783,900 | $484,000 | $299,900 |
| 2020 | $8,454 | $783,900 | $484,000 | $299,900 |
| 2019 | $9,126 | $783,900 | $484,000 | $299,900 |
| 2018 | $9,289 | $798,000 | $484,000 | $314,000 |
| 2017 | $8,758 | $798,000 | $0 | $0 |
| 2016 | $8,865 | $798,000 | $0 | $0 |
| 2015 | $8,865 | $901,400 | $0 | $0 |
| 2014 | $8,865 | $888,600 | $0 | $0 |
Mortgage History
| Date | Status | Loan Amount | Loan Type |
|---|---|---|---|
| Open | $911,250 | New Conventional | |
| Previous Owner | $250,000 | Credit Line Revolving |
Deed History
| Date | Type | Sale Price | Title Company |
|---|---|---|---|
| Deed | $1,215,000 | Pinnacle Title | |
| Deed | -- | -- | |
| Deed | -- | -- |
Similar Homes in the area
Source: Bright MLS
MLS Number: MDMC2167526
APN: 06-01753007
- 13223 Query Mill Rd
- 13405 Query Mill Rd
- 13204 Lantern Hollow Dr
- 13713 Esworthy Rd
- 13105 Brushwood Way
- 14000 Crossland Ln
- 14101 Turkey Foot Rd
- 14005 Hartley Hall Place
- 14228 Cervantes Ave
- 13818 Hidden Glen Ln
- 14305 Jones
- 12436 Bacall Ln
- 14503 Falling Leaf Ct
- 14303 Jones
- 14051 Esworthy Rd
- 14430 Jones
- 14522 Jones Ln
- 14508 High Meadow Way
- 14800 Braemar Crescent Way
- 12405 Bacall Ln
