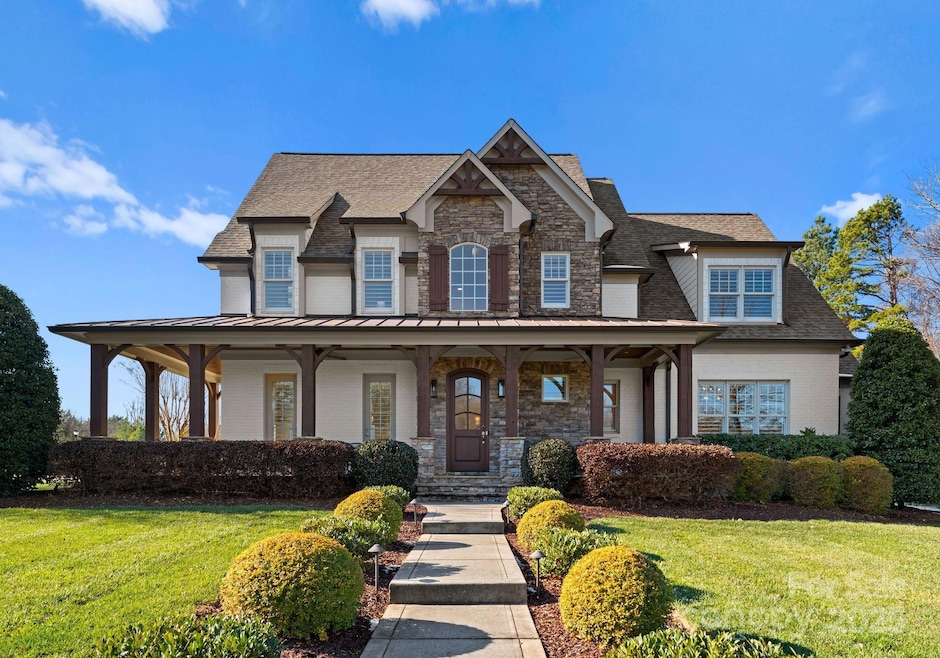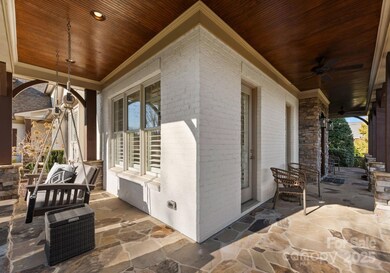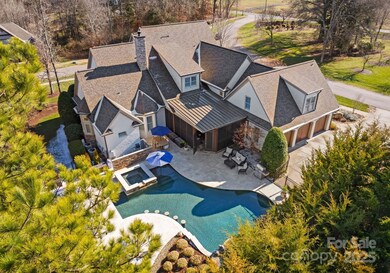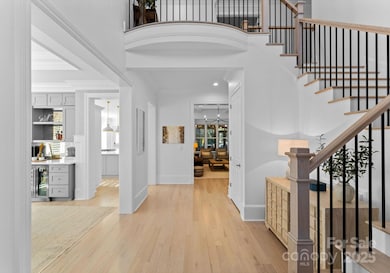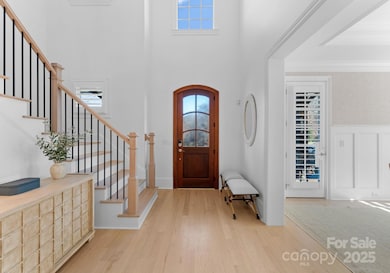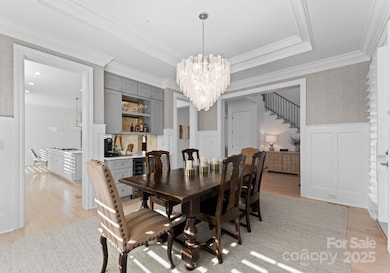
13505 Evening Primrose Dr Davidson, NC 28036
Highlights
- Heated Pool and Spa
- Open Floorplan
- Corner Lot
- Davidson Elementary School Rated A-
- Wood Flooring
- Mud Room
About This Home
As of March 2025Meticulously maintained custom home in highly sought after the Woodlands of Davidson. This home has it all. Relax on the rocking chair front porch overlooking the neighborhood orchard and butterfly meadow. Then step inside the chef's kitchen with quartz countertops, gas burners, double oven, and oversized island. Entertain in the dining room with dry bar, the great room with fireplace, or the four seasons room with fans and heaters ensuring a perfect temperature all year round. After a long day of work in the main floor office, retreat to the primary suite with oversized tub, rainhead shower, and separate his/her closets. Upstairs is a large bonus with half bath, two bedrooms with a Jack and Jill full bath, and a third ensuite bedroom. A second living area off the kitchen stairs is perfect for guests and includes a bed/exercise room plus a flex space with wet bar. Outside, the pool with hot tub, waterfall, and travertine deck should not be missed. Run, don't walk, to see this home.
Last Agent to Sell the Property
EXP Realty LLC Mooresville Brokerage Email: karen.mann@exprealty.com License #296581

Home Details
Home Type
- Single Family
Est. Annual Taxes
- $9,565
Year Built
- Built in 2007
Lot Details
- Corner Lot
- Level Lot
- Irrigation
- Property is zoned NE
HOA Fees
- $111 Monthly HOA Fees
Parking
- 3 Car Attached Garage
- Garage Door Opener
- Driveway
Home Design
- Brick Exterior Construction
- Stone Siding
- Hardboard
Interior Spaces
- 2-Story Property
- Open Floorplan
- Wet Bar
- Built-In Features
- French Doors
- Mud Room
- Entrance Foyer
- Great Room with Fireplace
- Crawl Space
- Pull Down Stairs to Attic
- Home Security System
- Laundry Room
Kitchen
- Built-In Double Oven
- Gas Cooktop
- Microwave
- Dishwasher
- Kitchen Island
- Disposal
Flooring
- Wood
- Tile
Bedrooms and Bathrooms
- Walk-In Closet
- Garden Bath
Pool
- Heated Pool and Spa
- Heated In Ground Pool
Outdoor Features
- Wrap Around Porch
- Patio
Schools
- Davidson K-8 Elementary School
- Bailey Middle School
- William Amos Hough High School
Utilities
- Central Heating and Cooling System
Listing and Financial Details
- Assessor Parcel Number 007-162-56
Community Details
Overview
- Hawthorne Association
- The Woodlands At Davidson Subdivision
- Mandatory home owners association
Recreation
- Recreation Facilities
- Community Playground
- Trails
Map
Home Values in the Area
Average Home Value in this Area
Property History
| Date | Event | Price | Change | Sq Ft Price |
|---|---|---|---|---|
| 03/20/2025 03/20/25 | Sold | $2,000,000 | 0.0% | $400 / Sq Ft |
| 01/31/2025 01/31/25 | For Sale | $2,000,000 | +45.5% | $400 / Sq Ft |
| 08/03/2021 08/03/21 | Sold | $1,375,000 | +2.6% | $276 / Sq Ft |
| 06/24/2021 06/24/21 | Pending | -- | -- | -- |
| 06/15/2021 06/15/21 | Price Changed | $1,340,000 | -4.3% | $269 / Sq Ft |
| 05/28/2021 05/28/21 | Price Changed | $1,399,900 | 0.0% | $281 / Sq Ft |
| 05/28/2021 05/28/21 | For Sale | $1,400,000 | -- | $281 / Sq Ft |
Tax History
| Year | Tax Paid | Tax Assessment Tax Assessment Total Assessment is a certain percentage of the fair market value that is determined by local assessors to be the total taxable value of land and additions on the property. | Land | Improvement |
|---|---|---|---|---|
| 2023 | $9,565 | $1,270,300 | $330,000 | $940,300 |
| 2022 | $9,545 | $1,009,200 | $175,000 | $834,200 |
| 2021 | $9,393 | $1,009,200 | $175,000 | $834,200 |
| 2020 | $9,278 | $950,100 | $175,000 | $775,100 |
| 2019 | $8,851 | $950,100 | $175,000 | $775,100 |
| 2018 | $9,107 | $756,800 | $175,000 | $581,800 |
| 2017 | $9,047 | $756,500 | $175,000 | $581,500 |
| 2016 | $9,044 | $756,800 | $175,000 | $581,800 |
| 2015 | $9,040 | $756,800 | $175,000 | $581,800 |
| 2014 | $9,038 | $0 | $0 | $0 |
Mortgage History
| Date | Status | Loan Amount | Loan Type |
|---|---|---|---|
| Open | $800,000 | New Conventional | |
| Previous Owner | $422,700 | Credit Line Revolving | |
| Previous Owner | $145,608 | New Conventional | |
| Previous Owner | $1,100,000 | New Conventional | |
| Previous Owner | $656,000 | Adjustable Rate Mortgage/ARM | |
| Previous Owner | $675,000 | New Conventional | |
| Previous Owner | $417,000 | Unknown | |
| Previous Owner | $417,000 | Purchase Money Mortgage | |
| Previous Owner | $676,000 | Purchase Money Mortgage |
Deed History
| Date | Type | Sale Price | Title Company |
|---|---|---|---|
| Warranty Deed | $2,000,000 | Southern Homes Title | |
| Warranty Deed | $1,375,000 | Executive Title Llc | |
| Warranty Deed | $820,000 | None Available | |
| Warranty Deed | $864,000 | None Available | |
| Warranty Deed | $165,000 | None Available |
Similar Homes in Davidson, NC
Source: Canopy MLS (Canopy Realtor® Association)
MLS Number: 4213844
APN: 007-162-56
- 11318 James Coy Rd Unit Devonshire
- 11330 James Coy Rd Unit Covington
- 11327 James Coy Rd
- 15909 Heath Aster Way
- 13251 Sam Furr Rd
- 12202 Anne Blount Alley
- 18637 Davidson Concord Rd
- 13527 Davidson Place Dr
- 11453 Prosperity Church Rd
- 10013 Mamillion Dr
- 11024 Shreveport Dr
- 11024 Shreveport Dr
- 11024 Shreveport Dr
- 11024 Shreveport Dr
- 10013 Mamillion Dr
- 10013 Mamillion Dr
- 10013 Mamillion Dr
- 11024 Shreveport Dr
- 10113 Mamillion Dr
- 10115 Mamillion Dr
