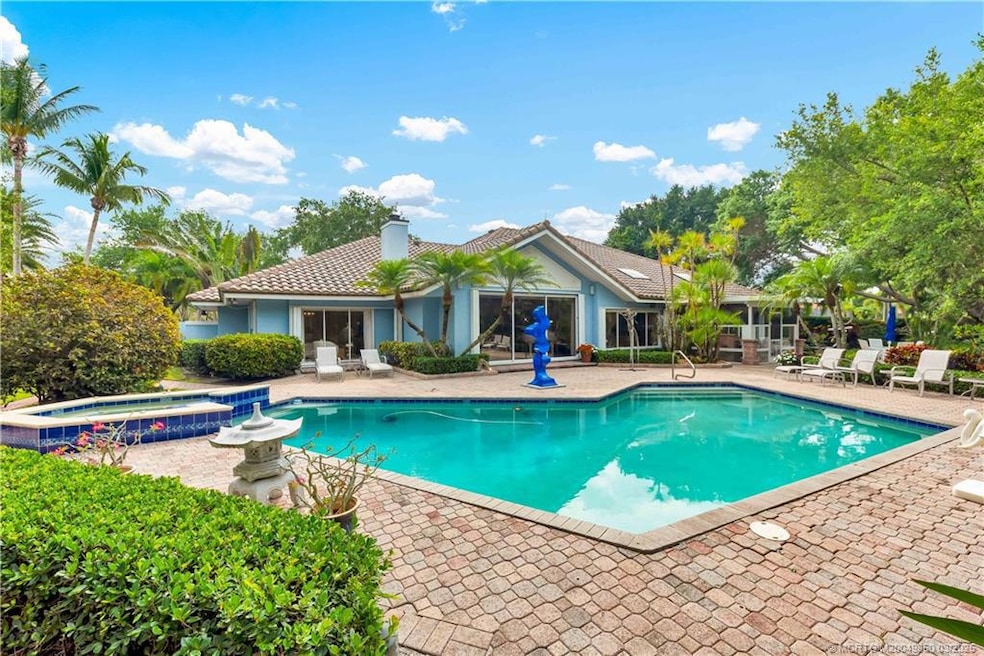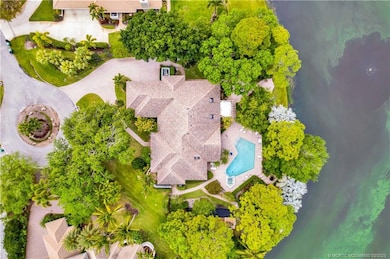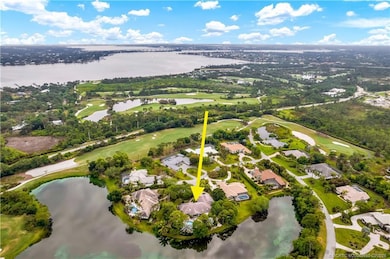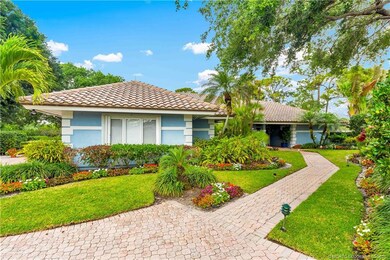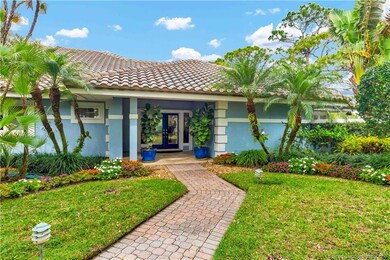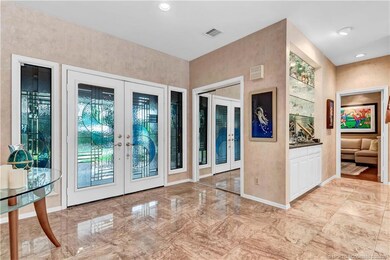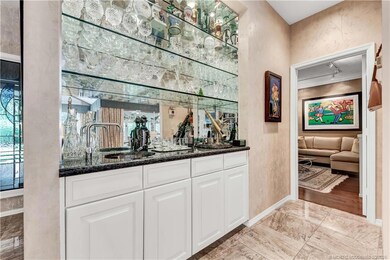
13505 NW Coco Plum Ct Palm City, FL 34990
Harbour Ridge NeighborhoodEstimated payment $14,234/month
Highlights
- Lake Front
- Community Boat Facilities
- Gated with Attendant
- Golf Course Community
- Fitness Center
- In Ground Pool
About This Home
LAKEFRONT CUSTOM HOME on .65 acres, 3 bedrooms, 3 full bathroom, powder room, GENERATOR- 2011, ROOF 2011 Improvements: enclosed, air-conditioned lanai with hand murals depicting Floridian flora and fauna, 4 A/C, remodeled primary bathroom with 2 Japanese self-washing/drying toilets, special coloring and mosaic stone flooring, epoxy garage floor. Screened Summer Kitchen with built in gas grill and refrigerator, Hurricane shutters throughout, Installed a hot tub to pool, Bocce Court & Horseshoe Pitching Pit with paver pathway. Harbour Ridge is a private, mandatory membership community two 18-hole championship golf courses, 9 Har-Tru tennis courts, pickle-ball courts, fitness facility w/ pool, waterfront clubhouse w/ 3 dining rooms, 2-mile riverfront walking path, biking, yacht club, and marina with boat slips available for additional fee. $125,000 Equity ($1,000 Refundable) due at closing. Monthly HOA Fee includes Club Dues, Trail Fees, POA,, Capital Funds Fees & appropriate taxes.
Listing Agent
Harbour Ridge Realty Inc Brokerage Phone: 772-336-1800 License #3115417
Home Details
Home Type
- Single Family
Est. Annual Taxes
- $9,904
Year Built
- Built in 1986
Lot Details
- 0.65 Acre Lot
- Lake Front
HOA Fees
- $3,391 Monthly HOA Fees
Home Design
- Barrel Roof Shape
- Frame Construction
- Stucco
Interior Spaces
- 3,672 Sq Ft Home
- 1-Story Property
- Wet Bar
- Built-In Features
- Bar
- High Ceiling
- Ceiling Fan
- Gas Fireplace
- Drapes & Rods
- Open Floorplan
- Formal Dining Room
- Lake Views
Kitchen
- Breakfast Area or Nook
- Built-In Oven
- Electric Range
- Microwave
- Dishwasher
- Disposal
Flooring
- Carpet
- Marble
Bedrooms and Bathrooms
- 3 Bedrooms
- Split Bedroom Floorplan
- Walk-In Closet
- Dual Sinks
- Separate Shower
Laundry
- Dryer
- Washer
Home Security
- Hurricane or Storm Shutters
- Fire and Smoke Detector
Parking
- 2 Car Attached Garage
- Golf Cart Garage
Pool
- In Ground Pool
- Spa
Utilities
- Central Heating and Cooling System
- Cable TV Available
Community Details
Overview
- Association fees include common areas, cable TV, golf, internet, recreation facilities, reserve fund, sewer, security, water
Amenities
- Restaurant
- Clubhouse
- Community Library
- Reception Area
Recreation
- Community Boat Facilities
- Golf Course Community
- Tennis Courts
- Pickleball Courts
- Fitness Center
- Community Pool
- Dog Park
- Trails
Security
- Gated with Attendant
Map
Home Values in the Area
Average Home Value in this Area
Tax History
| Year | Tax Paid | Tax Assessment Tax Assessment Total Assessment is a certain percentage of the fair market value that is determined by local assessors to be the total taxable value of land and additions on the property. | Land | Improvement |
|---|---|---|---|---|
| 2024 | $9,712 | $544,592 | -- | -- |
| 2023 | $9,712 | $528,731 | $0 | $0 |
| 2022 | $9,474 | $513,332 | $0 | $0 |
| 2021 | $9,526 | $498,381 | $0 | $0 |
| 2020 | $9,501 | $491,500 | $155,000 | $336,500 |
| 2019 | $9,397 | $480,821 | $0 | $0 |
| 2018 | $8,842 | $471,856 | $0 | $0 |
| 2017 | $8,759 | $489,100 | $155,000 | $334,100 |
| 2016 | $8,496 | $459,800 | $155,000 | $304,800 |
| 2015 | $8,633 | $449,500 | $155,000 | $294,500 |
| 2014 | $9,222 | $485,600 | $0 | $0 |
Property History
| Date | Event | Price | Change | Sq Ft Price |
|---|---|---|---|---|
| 03/26/2025 03/26/25 | For Sale | $1,795,000 | -- | $489 / Sq Ft |
Deed History
| Date | Type | Sale Price | Title Company |
|---|---|---|---|
| Interfamily Deed Transfer | -- | Attorney | |
| Warranty Deed | $1,300,000 | None Available |
Similar Homes in Palm City, FL
Source: Martin County REALTORS® of the Treasure Coast
MLS Number: M20049850
APN: 44-36-601-0029-0005
- 2500 NW Hollyberry Ln
- 2505 NW Hollyberry Ln
- 2506 NW Hollyberry Ln
- 13407 NW Wax Myrtle Trail
- 3191 NW Perimeter Rd
- 13424 Harbour Ridge Blvd Unit 4A
- 13422 Harbour Ridge Blvd Unit 3A
- 13460 Harbour Ridge Blvd Unit 6B
- 13458 Harbour Ridge Blvd Unit 5B
- 13452 Harbour Ridge Blvd Unit 2A
- 13468 Harbour Ridge Blvd Unit 2A
- 13456 Harbour Ridge Blvd Unit 4A
- 2857 SE Ashfield Dr
- 2053 Mosaic Blvd
- 3308 NW Perimeter Rd
- 2784 SE Ashfield Dr
- 2689 SE Ashfield Dr
- 2768 SE Ashfield Dr
- 3104 NW Radcliffe Way
- 2165 Mosaic Blvd
