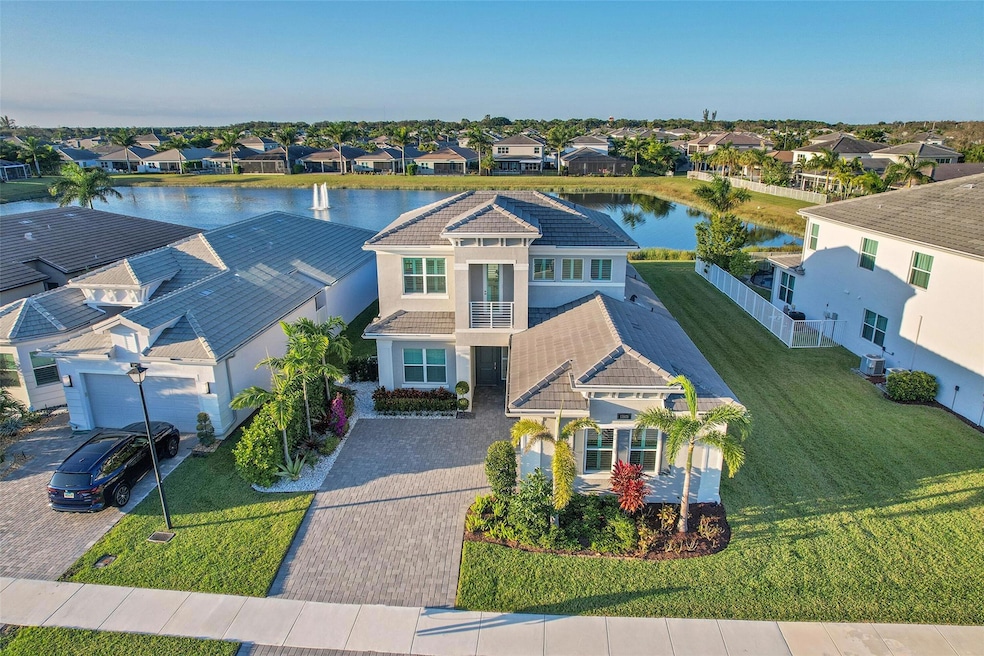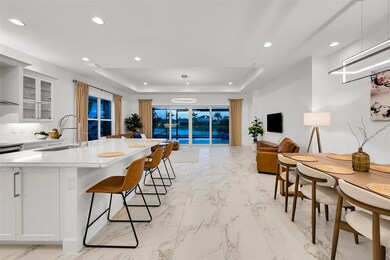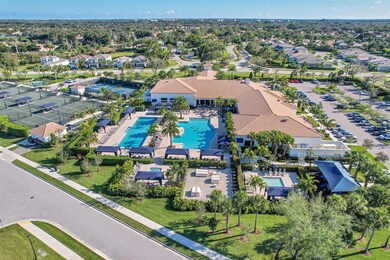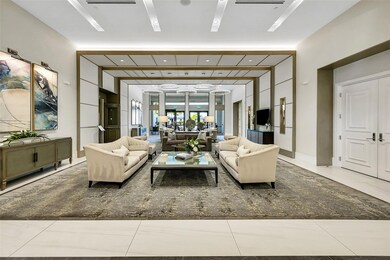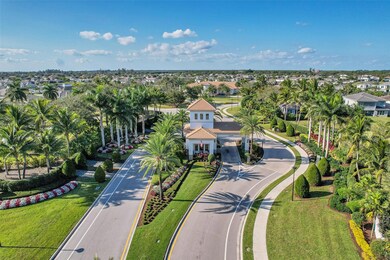
13505 Whistler Mountain Rd Delray Beach, FL 33446
Polo Trace NeighborhoodEstimated payment $9,835/month
Highlights
- 50 Feet of Waterfront
- Fitness Center
- Home fronts a lagoon or estuary
- Hagen Road Elementary School Rated A-
- Concrete Pool
- Gated Community
About This Home
Indulge in Unparalleled Luxury in this Exquisite 2022 Geneva Model in the Prestigious Polo Trace 2 Community. Spanning 3,460 sq/ft, Meticulously Crafted Home Boasts 4 Bedrooms, 4 Baths & Over $150,000 in Bespoke Upgrades. Gourmet Chef’s Kitchen, Adorned w/Tall Custom Cabinetry & Quartz Countertops, a Culinary Masterpiece! Opulent 1st-Floor Primary Suite Offers a Spa-Inspired En-Suite Bathroom, Home’s Design Ensures Privacy & Elegance w/Additional 2 Bedroom Wing. Enjoy Serene, Panoramic WATERFRONT VIEWS w/SCREENED-IN SALTWATER POOL, SPA & PATIO. Upstairs, a Spacious LOFT & Elegant 4th Bedroom w/En-Suite await. Polo Trace’s Exclusive 5-STAR AMENITIES - Clubhouse, Resort-Style Pools, Racquet Sports, & more Offer the Ultimate in Refined Living, You’ll Truly Live, Work, Love & Play in Luxury.
Home Details
Home Type
- Single Family
Est. Annual Taxes
- $12,885
Year Built
- Built in 2022
Lot Details
- 7,048 Sq Ft Lot
- Home fronts a lagoon or estuary
- 50 Feet of Waterfront
- Lake Front
- South Facing Home
- Fenced
- Paved or Partially Paved Lot
- Sprinkler System
HOA Fees
- $667 Monthly HOA Fees
Parking
- 2 Car Attached Garage
- Garage Door Opener
- Driveway
Home Design
- Concrete Roof
Interior Spaces
- 3,046 Sq Ft Home
- 2-Story Property
- Built-In Features
- Ceiling Fan
- Plantation Shutters
- Great Room
- Combination Dining and Living Room
- Den
- Loft
- Screened Porch
- Utility Room
- Lake Views
Kitchen
- Breakfast Bar
- Self-Cleaning Oven
- Electric Range
- Microwave
- Ice Maker
- Dishwasher
- Kitchen Island
- Disposal
Flooring
- Carpet
- Ceramic Tile
Bedrooms and Bathrooms
- 4 Bedrooms | 3 Main Level Bedrooms
- Split Bedroom Floorplan
- Closet Cabinetry
- Walk-In Closet
- 4 Full Bathrooms
- Dual Sinks
- Jettted Tub and Separate Shower in Primary Bathroom
Laundry
- Laundry Room
- Dryer
- Washer
Home Security
- Impact Glass
- Fire and Smoke Detector
Pool
- Concrete Pool
- Saltwater Pool
- Pool is Self Cleaning
- Spa
- Fence Around Pool
- Pool Equipment or Cover
Outdoor Features
- Patio
Schools
- Hagen Road Elementary School
- Carver Community Middle School
- Spanish River Community High School
Utilities
- Central Heating and Cooling System
- Electric Water Heater
- Cable TV Available
Listing and Financial Details
- Assessor Parcel Number 00424609250002040
- Seller Considering Concessions
Community Details
Overview
- Association fees include common area maintenance, cable TV, ground maintenance, recreation facilities, security
- Polo Trace Ii Pud #5 Subdivision, 50' Waterfront, Private Pool Floorplan
- Maintained Community
Amenities
- Clubhouse
- Game Room
Recreation
- Tennis Courts
- Pickleball Courts
- Bocce Ball Court
- Community Playground
- Fitness Center
- Community Pool
- Community Spa
- Park
Security
- Gated Community
Map
Home Values in the Area
Average Home Value in this Area
Tax History
| Year | Tax Paid | Tax Assessment Tax Assessment Total Assessment is a certain percentage of the fair market value that is determined by local assessors to be the total taxable value of land and additions on the property. | Land | Improvement |
|---|---|---|---|---|
| 2024 | $14,042 | $875,414 | -- | -- |
| 2023 | $12,885 | $798,460 | $0 | $0 |
| 2022 | $2,576 | $93,172 | $0 | $0 |
| 2021 | $1,750 | $118,000 | $118,000 | $0 |
| 2020 | $1,498 | $91,000 | $91,000 | $0 |
| 2019 | $1,292 | $70,002 | $0 | $70,002 |
Property History
| Date | Event | Price | Change | Sq Ft Price |
|---|---|---|---|---|
| 02/13/2025 02/13/25 | For Sale | $1,450,000 | -- | $476 / Sq Ft |
Deed History
| Date | Type | Sale Price | Title Company |
|---|---|---|---|
| Special Warranty Deed | $871,664 | Nova Title |
Mortgage History
| Date | Status | Loan Amount | Loan Type |
|---|---|---|---|
| Open | $647,200 | New Conventional |
Similar Homes in Delray Beach, FL
Source: BeachesMLS (Greater Fort Lauderdale)
MLS Number: F10479919
APN: 00-42-46-09-25-000-2040
- 13511 Whistler Mountain Rd
- 13401 Plaza Del Sol Ct
- 7650 Francisca Club Ln
- 13167 Mount Columbia Terrace
- 13639 Whistler Mountain Rd
- 13650 Whistler Mountain Rd
- 7440 Morocca Lake Dr
- 7855 Wildflower Shores Dr
- 7415 W Mercada Way
- 7453 Morocca Lake Dr
- 13609 Weyburne Dr
- 13213 La Sabina Dr
- 13637 Paisley Dr
- 7284 W Mercada Way
- 13194 La Sabina Dr
- 13176 La Sabina Dr
- 7476 W Mercada Way
- 7559 Charing Cross Ln
- 7745 Edinburough Ln
- 13633 Kiltie Ct
