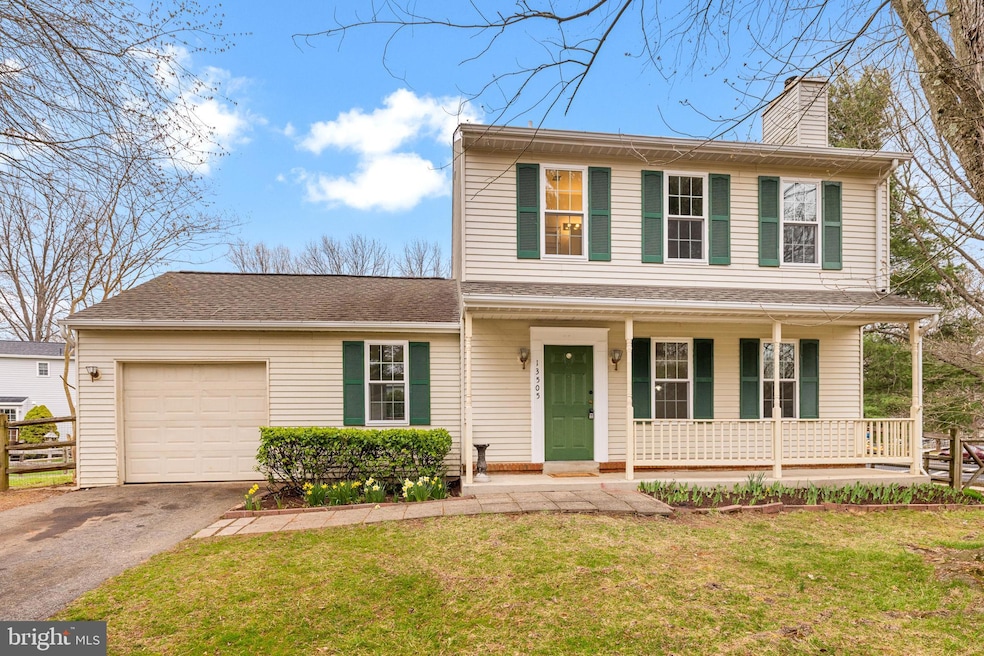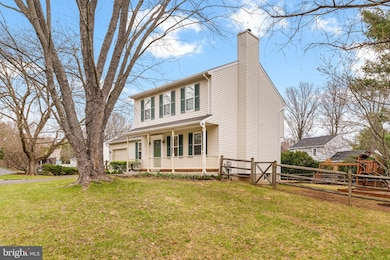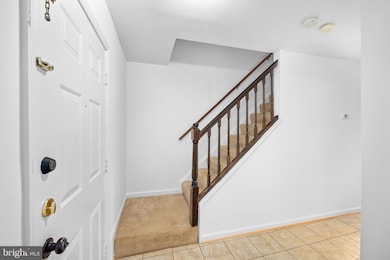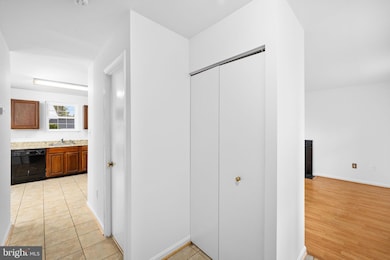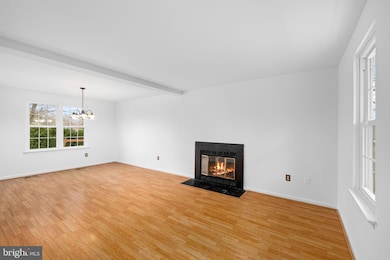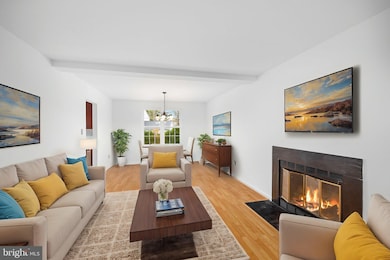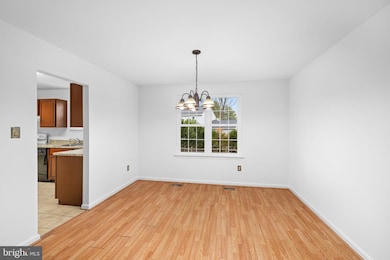
13505 Wisteria Dr Germantown, MD 20874
Estimated payment $3,287/month
Highlights
- View of Trees or Woods
- Colonial Architecture
- 1 Fireplace
- Dr. Martin Luther King, Jr. Middle School Rated A-
- Traditional Floor Plan
- Community Pool
About This Home
House being sold strictly in "AS IS" condition.
Great opportunity to renovate this 3 bedroom 2.5 bath detached home on a cul-de-sac off Wisteria Drive in the lake district of Churchill Village South.
13505 Wisteria offers an open living/dining room with a fireplace, First floor powder room and coat closet. Good size kitchen with table space; door to one car garage and unfinished basement with high ceilings. Sliding door opens to a large deck with stairs to the 9,380 sq. ft lot. Play equipment conveys in "AS IS" condition.
The second level primary bedroom features an en suite bath, additionally there are two bedrooms and a hall bath and linen closet. House has been freshly painted and exterior power washed.
Sought after neighborhood with amenities such as 2 pools, tennis courts, walking trails, playgrounds and lake.
A short distance to Lake Seneca Elementary/MLK Middle School and minutes from Seneca Valley High School.
The surrounding area has several shopping centers and easy access to 270.
Home Details
Home Type
- Single Family
Est. Annual Taxes
- $5,134
Year Built
- Built in 1983
Lot Details
- 9,380 Sq Ft Lot
- Split Rail Fence
- Property is in average condition
- Property is zoned TS, Town Sector
HOA Fees
- $135 Monthly HOA Fees
Parking
- 1 Car Direct Access Garage
- Front Facing Garage
- Off-Site Parking
Home Design
- Colonial Architecture
- Shingle Roof
- Composition Roof
- Aluminum Siding
Interior Spaces
- Property has 3 Levels
- Traditional Floor Plan
- 1 Fireplace
- Combination Dining and Living Room
- Den
- Views of Woods
Kitchen
- Breakfast Room
- Eat-In Kitchen
- Stove
Flooring
- Carpet
- Laminate
- Concrete
- Vinyl
Bedrooms and Bathrooms
- 3 Bedrooms
- En-Suite Primary Bedroom
- En-Suite Bathroom
Laundry
- Dryer
- Washer
Unfinished Basement
- Basement Fills Entire Space Under The House
- Connecting Stairway
Location
- Suburban Location
Schools
- Lake Seneca Elementary School
- Martin Luther King Jr. Middle School
- Seneca Valley High School
Utilities
- 90% Forced Air Heating and Cooling System
- Electric Water Heater
Listing and Financial Details
- Tax Lot 68
- Assessor Parcel Number 160201548893
Community Details
Overview
- Association fees include trash
- Churchill Village South HOA
- Churchill Town Sector Subdivision
- Property Manager
Amenities
- Common Area
Recreation
- Tennis Courts
- Community Playground
- Community Pool
- Jogging Path
Map
Home Values in the Area
Average Home Value in this Area
Tax History
| Year | Tax Paid | Tax Assessment Tax Assessment Total Assessment is a certain percentage of the fair market value that is determined by local assessors to be the total taxable value of land and additions on the property. | Land | Improvement |
|---|---|---|---|---|
| 2024 | $5,134 | $407,100 | $159,200 | $247,900 |
| 2023 | $2,446 | $388,200 | $0 | $0 |
| 2022 | $4,483 | $369,300 | $0 | $0 |
| 2021 | $4,106 | $350,400 | $159,200 | $191,200 |
| 2020 | $4,106 | $342,267 | $0 | $0 |
| 2019 | $4,002 | $334,133 | $0 | $0 |
| 2018 | $3,911 | $326,000 | $159,200 | $166,800 |
| 2017 | $3,880 | $317,400 | $0 | $0 |
| 2016 | -- | $308,800 | $0 | $0 |
| 2015 | $3,445 | $300,200 | $0 | $0 |
| 2014 | $3,445 | $298,500 | $0 | $0 |
Property History
| Date | Event | Price | Change | Sq Ft Price |
|---|---|---|---|---|
| 03/27/2025 03/27/25 | For Sale | $489,000 | -- | $340 / Sq Ft |
Deed History
| Date | Type | Sale Price | Title Company |
|---|---|---|---|
| Deed | -- | None Listed On Document | |
| Interfamily Deed Transfer | -- | Capitol Title Ins Agency | |
| Deed | -- | -- |
Similar Homes in Germantown, MD
Source: Bright MLS
MLS Number: MDMC2171634
APN: 02-01548893
- 13517 Winterspoon Ln
- 13419 Demetrias Way
- 19742 Teakwood Cir
- 19766 Teakwood Cir
- 19621 Galway Bay Cir
- 19617 Galway Bay Cir
- 19601 Galway Bay Cir
- 19617 Galway Bay Cir
- 13504 Derry Glen Ct Unit 402
- 19921 Wyman Way
- 20101 Lavender Place
- 19401 Buckingham Way
- 19437 Dover Cliffs Cir
- 13804 Lullaby Rd
- 13524 Station St
- 13501 Kildare Hills Terrace
- 13821 Wisteria Dr
- 13113 Briarcliff Terrace Unit 110
- 20032 Lake Park Dr Unit 134
- 19503 Vaughn Landing Dr
