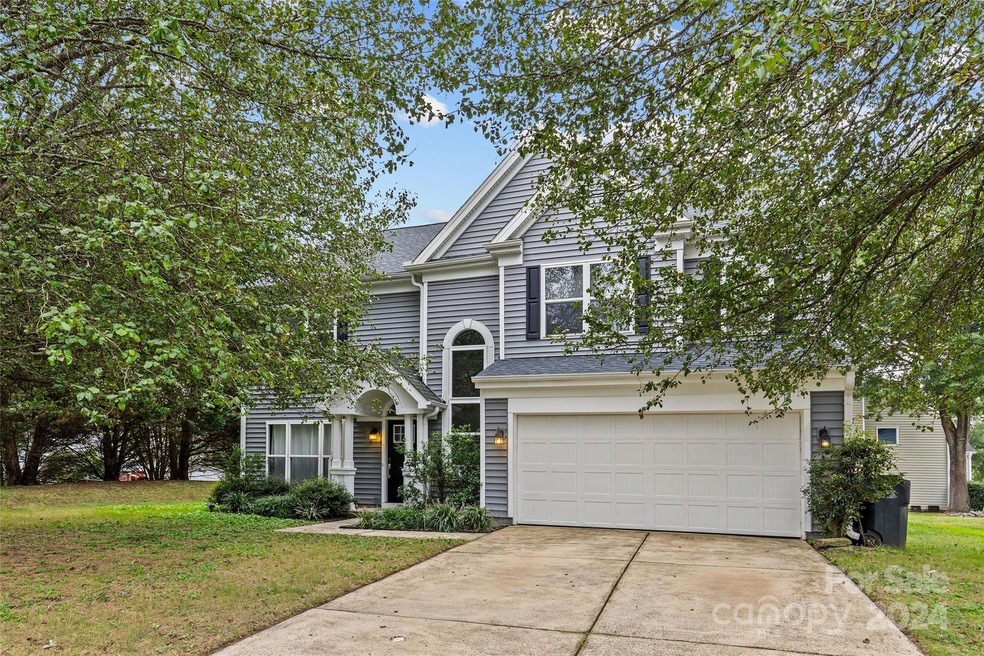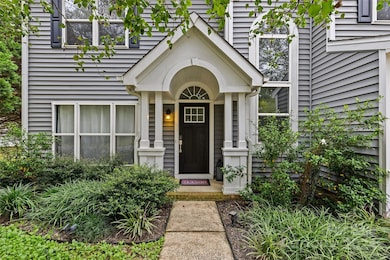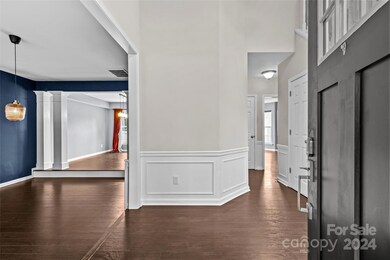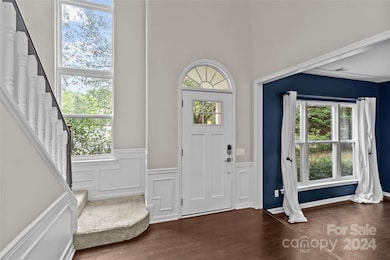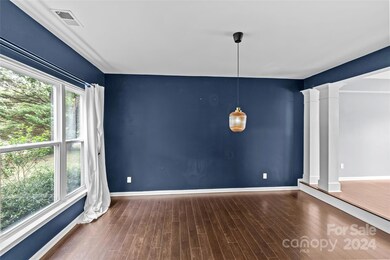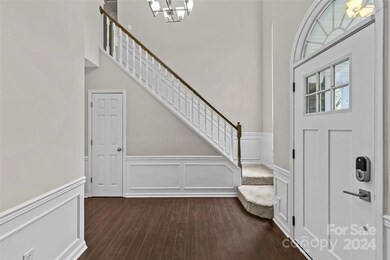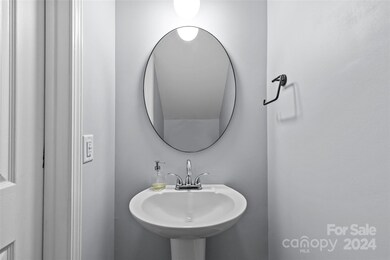
13506 Kibworth Ln Charlotte, NC 28273
Yorkshire NeighborhoodHighlights
- Fireplace
- Patio
- Forced Air Heating and Cooling System
- 2 Car Attached Garage
- Laundry Room
- Ceiling Fan
About This Home
As of October 2024Great home in the Yorkshire community. 4 bedrooms, 2.5 baths with a fenced backyard. Perfect location to shopping, restaurants, I-77 and the airport. This home features smart lighting throughout, easily controlled via Google Home, Alexa, or Apple Home. The dining room, kitchen, and den lighting can be integrated with IKEA Home for seamless connectivity and adjustable brightness. Additionally, the Nest lock and thermostat are compatible with these smart devices. The wireless ceiling fans, equipped with remote controls, are also two years old. New windows were installed in 2018, Roof was replaced in 2018. Water heater updated in 2017, Garage door replaced in 2020 with a lifetime warranty. New landscaping including sod in front and back. Updated mirrors and fixtures in the bathrooms. All the exterior siding was replaced with a 40 year warranty siding in 2018. $5000 carpet allowance is being given. Fireplace never used but no known problems. Buyer's agent welcome.
Last Agent to Sell the Property
Premier South Brokerage Email: lorihawkinsproperties@gmail.com License #104719

Home Details
Home Type
- Single Family
Est. Annual Taxes
- $3,209
Year Built
- Built in 1995
Lot Details
- Back Yard Fenced
- Property is zoned R-12(CD)
HOA Fees
- $38 Monthly HOA Fees
Parking
- 2 Car Attached Garage
- Driveway
- 4 Open Parking Spaces
Home Design
- Slab Foundation
- Composition Roof
- Vinyl Siding
Interior Spaces
- 2-Story Property
- Ceiling Fan
- Fireplace
- Laundry Room
Kitchen
- Electric Oven
- Electric Cooktop
- Dishwasher
Bedrooms and Bathrooms
- 4 Bedrooms
Outdoor Features
- Patio
Utilities
- Forced Air Heating and Cooling System
- Heat Pump System
- Cable TV Available
Community Details
- Ams Association, Phone Number (803) 831-7023
- Yorkshire Subdivision
- Mandatory home owners association
Listing and Financial Details
- Assessor Parcel Number 219-213-17
Map
Home Values in the Area
Average Home Value in this Area
Property History
| Date | Event | Price | Change | Sq Ft Price |
|---|---|---|---|---|
| 10/24/2024 10/24/24 | Sold | $455,000 | -2.2% | $185 / Sq Ft |
| 09/29/2024 09/29/24 | Pending | -- | -- | -- |
| 09/26/2024 09/26/24 | For Sale | $465,000 | +66.1% | $189 / Sq Ft |
| 02/09/2018 02/09/18 | Sold | $280,000 | -1.8% | $114 / Sq Ft |
| 12/30/2017 12/30/17 | Pending | -- | -- | -- |
| 12/26/2017 12/26/17 | For Sale | $285,000 | -- | $116 / Sq Ft |
Tax History
| Year | Tax Paid | Tax Assessment Tax Assessment Total Assessment is a certain percentage of the fair market value that is determined by local assessors to be the total taxable value of land and additions on the property. | Land | Improvement |
|---|---|---|---|---|
| 2023 | $3,209 | $403,500 | $94,500 | $309,000 |
| 2022 | $2,664 | $263,000 | $57,800 | $205,200 |
| 2021 | $2,652 | $263,000 | $57,800 | $205,200 |
| 2020 | $2,645 | $263,000 | $57,800 | $205,200 |
| 2019 | $2,630 | $263,000 | $57,800 | $205,200 |
| 2018 | $2,473 | $182,900 | $35,000 | $147,900 |
| 2017 | $2,430 | $182,900 | $35,000 | $147,900 |
| 2016 | $2,421 | $182,900 | $35,000 | $147,900 |
| 2015 | $2,409 | $182,900 | $35,000 | $147,900 |
| 2014 | $2,411 | $182,900 | $35,000 | $147,900 |
Mortgage History
| Date | Status | Loan Amount | Loan Type |
|---|---|---|---|
| Open | $364,000 | New Conventional | |
| Previous Owner | $282,000 | Adjustable Rate Mortgage/ARM | |
| Previous Owner | $24,225 | Stand Alone Second | |
| Previous Owner | $129,200 | Fannie Mae Freddie Mac | |
| Previous Owner | $165,000 | Seller Take Back |
Deed History
| Date | Type | Sale Price | Title Company |
|---|---|---|---|
| Warranty Deed | $455,000 | None Listed On Document | |
| Interfamily Deed Transfer | -- | None Available | |
| Warranty Deed | $280,000 | None Available | |
| Trustee Deed | $174,195 | None Available | |
| Special Warranty Deed | $161,500 | None Available | |
| Trustee Deed | $164,919 | -- | |
| Deed | $165,000 | -- | |
| Trustee Deed | $145,415 | -- |
Similar Homes in the area
Source: Canopy MLS (Canopy Realtor® Association)
MLS Number: 4183853
APN: 219-213-17
- 13424 Kibworth Ln
- 12408 Savannah Cottage Dr
- 14649 Lions Paw St
- 13602 Red Wine Ct
- 11229 Lions Mane St
- 11630 Lioness St
- 12250 Savannah Garden Dr
- 11426 Savannah Creek Dr
- 12229 Savannah Garden Dr
- 13705 Queenswater Ln
- 13807 Queenswater Ln
- 14713 Lions Pride Ct
- 12039 Windy Rock Way
- 10946 Garden Oaks Ln
- 12012 Stainsby Ln
- 13843 Poppleton Ct
- 11628 Eastwind Dr
- 13919 Highland Meadow Rd
- 12305 Portrush Ln
- 11542 Laurel View Dr
