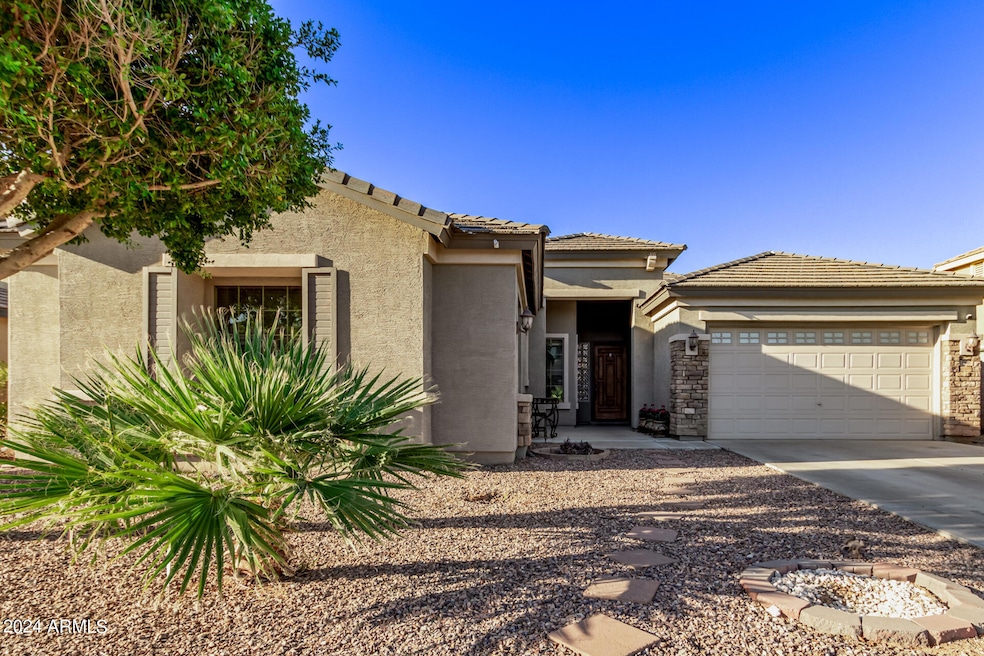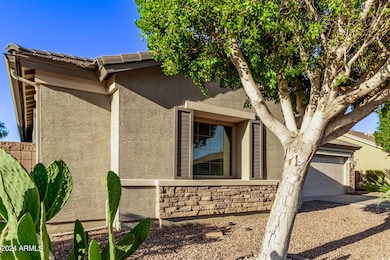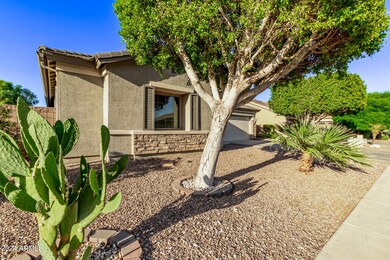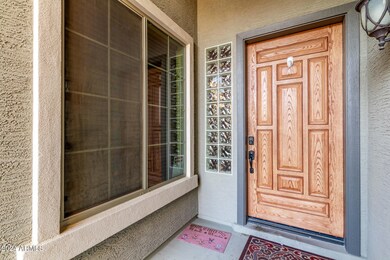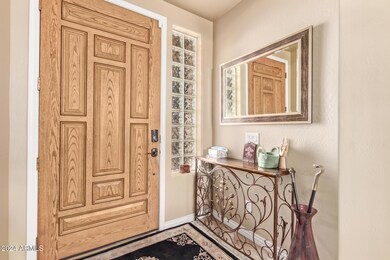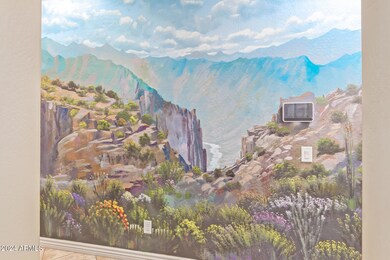
13506 W Earll Dr Avondale, AZ 85392
Rancho Santa Fe NeighborhoodEstimated payment $4,268/month
Highlights
- Granite Countertops
- Eat-In Kitchen
- Dual Vanity Sinks in Primary Bathroom
- Litchfield Elementary School Rated A-
- Double Pane Windows
- Cooling Available
About This Home
Gorgeous home with BASEMENT in Fulton Estates! Its charm starts with a low-care front yard, stone accent details, a front patio, and a 2-car garage. Fabulous interior showcases a two-tone palette, elegant light fixtures, layered crown molding, custom mural, and tasteful flooring - tile & soft carpet in all the right places. You'll LOVE the formal dining room! The inviting living room is paired with a pre-wired surround sound and an entertainment niche w/fireplace. The impressive kitchen boasts a cooktop gas, double wall ovens, granite counters, travertine tile backsplash, a pantry, recessed lighting, staggered cabinetry, a center island, and a breakfast nook. The cozy den provides built-ins! The large main bedroom has an ensuite with two vanities, separate tub/shower, & a walk-in closet. Let's not forget the fully finished basement, adding a significant living space! This lower level houses a spacious family room w/fireplace and two secondary bedrooms. Out the back, you have a covered patio, a platform wooden deck, mature trees, and a great spot for al fresco dining. What a RARE find!
Home Details
Home Type
- Single Family
Est. Annual Taxes
- $3,162
Year Built
- Built in 2007
Lot Details
- 8,750 Sq Ft Lot
- Desert faces the front of the property
- Block Wall Fence
HOA Fees
- $97 Monthly HOA Fees
Parking
- 2 Car Garage
Home Design
- Wood Frame Construction
- Tile Roof
- Stone Exterior Construction
- Stucco
Interior Spaces
- 4,000 Sq Ft Home
- 1-Story Property
- Ceiling Fan
- Gas Fireplace
- Double Pane Windows
- Family Room with Fireplace
- Washer and Dryer Hookup
- Finished Basement
Kitchen
- Eat-In Kitchen
- Gas Cooktop
- Built-In Microwave
- Kitchen Island
- Granite Countertops
Flooring
- Carpet
- Tile
Bedrooms and Bathrooms
- 5 Bedrooms
- Primary Bathroom is a Full Bathroom
- 3 Bathrooms
- Dual Vanity Sinks in Primary Bathroom
- Bathtub With Separate Shower Stall
Schools
- Litchfield Elementary School
- Western Sky Middle School
- Millennium High School
Utilities
- Cooling Available
- Heating Available
- High Speed Internet
- Cable TV Available
Listing and Financial Details
- Tax Lot 178
- Assessor Parcel Number 508-02-605
Community Details
Overview
- Association fees include ground maintenance
- Planned Develop Svc Association, Phone Number (623) 877-1396
- Built by Fulton Homes
- Fulton Estates Subdivision
Recreation
- Community Playground
- Bike Trail
Map
Home Values in the Area
Average Home Value in this Area
Tax History
| Year | Tax Paid | Tax Assessment Tax Assessment Total Assessment is a certain percentage of the fair market value that is determined by local assessors to be the total taxable value of land and additions on the property. | Land | Improvement |
|---|---|---|---|---|
| 2025 | $3,283 | $37,590 | -- | -- |
| 2024 | $3,162 | $35,800 | -- | -- |
| 2023 | $3,162 | $46,070 | $9,210 | $36,860 |
| 2022 | $3,072 | $36,180 | $7,230 | $28,950 |
| 2021 | $3,211 | $33,250 | $6,650 | $26,600 |
| 2020 | $3,107 | $31,410 | $6,280 | $25,130 |
| 2019 | $3,067 | $29,710 | $5,940 | $23,770 |
| 2018 | $4,004 | $29,070 | $5,810 | $23,260 |
| 2017 | $2,806 | $27,830 | $5,560 | $22,270 |
| 2016 | $2,720 | $25,680 | $5,130 | $20,550 |
| 2015 | $2,555 | $27,660 | $5,530 | $22,130 |
Property History
| Date | Event | Price | Change | Sq Ft Price |
|---|---|---|---|---|
| 10/29/2024 10/29/24 | For Sale | $700,000 | -- | $175 / Sq Ft |
Deed History
| Date | Type | Sale Price | Title Company |
|---|---|---|---|
| Warranty Deed | $380,000 | Security Title Agency Inc | |
| Special Warranty Deed | -- | None Available | |
| Special Warranty Deed | $310,000 | The Talon Group Tempe Supers | |
| Cash Sale Deed | $240,866 | The Talon Group Tempe Supers |
Mortgage History
| Date | Status | Loan Amount | Loan Type |
|---|---|---|---|
| Open | $299,000 | New Conventional | |
| Previous Owner | $302,350 | Adjustable Rate Mortgage/ARM | |
| Previous Owner | $311,700 | VA | |
| Previous Owner | $320,200 | VA |
Similar Homes in the area
Source: Arizona Regional Multiple Listing Service (ARMLS)
MLS Number: 6775069
APN: 508-02-605
- 10630 W Pinchot Ave
- 3220 N 136th Dr
- 13611 W Merrell St
- 13615 W Merrell St
- 3253 N 138th Ave
- 13259 W Flower St
- 13820 W Cheery Lynn Rd
- 13259 W Mulberry Dr
- 13155 W Monterey Way
- 3410 N 131st Ln
- 13305 W Indianola Ave
- 13350 W La Reata Ave
- 2801 N Litchfield Rd Unit 54
- 2741 N 137th Ave
- 150 Bahia Ln W
- 13750 W Roanoke Ave
- 153 Laguna Dr W
- 240 S Old Litchfield Rd Unit 109
- 240 S Old Litchfield Rd Unit 206
- 240 S Old Litchfield Rd Unit 107
