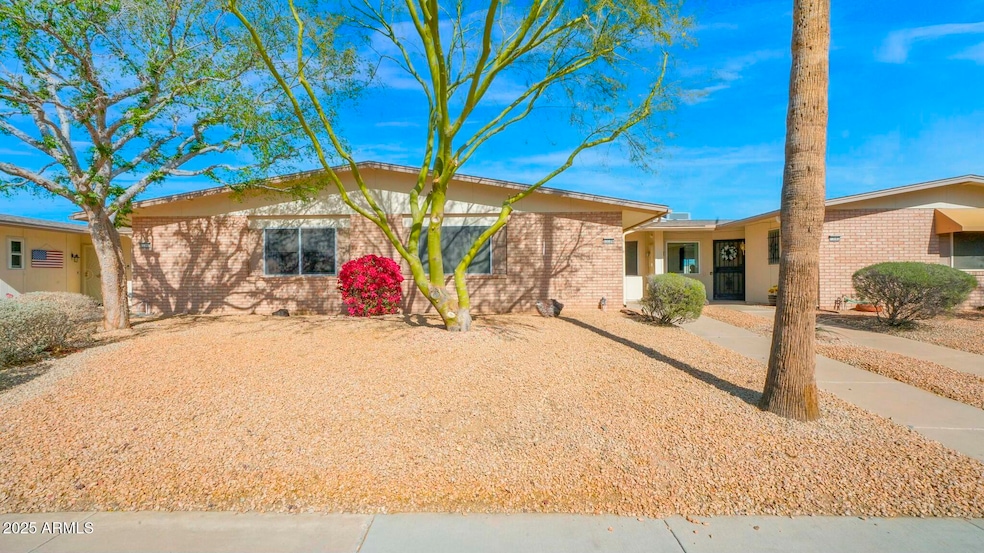
13506 W Prospect Dr Sun City West, AZ 85375
Estimated payment $1,731/month
Highlights
- Concierge
- Fitness Center
- Clubhouse
- Golf Course Community
- Community Lake
- Heated Community Pool
About This Home
Discover maintenance-free living in this rare 2-bed, 2-bath home on W Prospect Drive in Sun City West—a premier 55+ community. Enjoy an open floor plan with a large kitchen island, breakfast nook, dining area, spacious living room, and in-home laundry. Outside, appreciate zero-scaping, a generous private patio, and an attached one-car enclosed garage with off-street parking, plus ample on-street parking. With amenities like golf courses, pools, community centers, scenic walking paths, and convenient golf cart travel, this beautifully maintained home—with furnishings included—is a must-see.
Property Details
Home Type
- Multi-Family
Est. Annual Taxes
- $629
Year Built
- Built in 1978
Lot Details
- 1,820 Sq Ft Lot
- Two or More Common Walls
- Block Wall Fence
HOA Fees
- $283 Monthly HOA Fees
Parking
- 1 Carport Space
Home Design
- Patio Home
- Property Attached
- Wood Frame Construction
- Built-Up Roof
Interior Spaces
- 994 Sq Ft Home
- 1-Story Property
- Eat-In Kitchen
Flooring
- Carpet
- Tile
Bedrooms and Bathrooms
- 2 Bedrooms
- 2 Bathrooms
- Bathtub With Separate Shower Stall
Outdoor Features
- Patio
Schools
- Adult Elementary And Middle School
- Adult High School
Utilities
- Refrigerated Cooling System
- Heating Available
- High Speed Internet
- Cable TV Available
Listing and Financial Details
- Tax Lot 229
- Assessor Parcel Number 232-01-229
Community Details
Overview
- Association fees include insurance, pest control, ground maintenance, front yard maint, roof replacement, maintenance exterior
- Paradise Prop Mngt Association, Phone Number (623) 581-8791
- Sun City West Association, Phone Number (623) 544-6120
- Association Phone (623) 544-6120
- Built by Del Webb
- Sun City West Unit 1 Subdivision
- Community Lake
Amenities
- Concierge
- Clubhouse
- Recreation Room
Recreation
- Golf Course Community
- Tennis Courts
- Pickleball Courts
- Fitness Center
- Heated Community Pool
- Community Spa
- Bike Trail
Map
Home Values in the Area
Average Home Value in this Area
Tax History
| Year | Tax Paid | Tax Assessment Tax Assessment Total Assessment is a certain percentage of the fair market value that is determined by local assessors to be the total taxable value of land and additions on the property. | Land | Improvement |
|---|---|---|---|---|
| 2025 | $629 | $8,330 | -- | -- |
| 2024 | $609 | $7,933 | -- | -- |
| 2023 | $609 | $15,170 | $3,030 | $12,140 |
| 2022 | $573 | $12,500 | $2,500 | $10,000 |
| 2021 | $591 | $11,510 | $2,300 | $9,210 |
| 2020 | $577 | $9,950 | $1,990 | $7,960 |
| 2019 | $565 | $8,620 | $1,720 | $6,900 |
| 2018 | $545 | $7,630 | $1,520 | $6,110 |
| 2017 | $526 | $6,230 | $1,240 | $4,990 |
| 2016 | $504 | $5,880 | $1,170 | $4,710 |
| 2015 | $482 | $5,650 | $1,130 | $4,520 |
Property History
| Date | Event | Price | Change | Sq Ft Price |
|---|---|---|---|---|
| 02/26/2025 02/26/25 | For Sale | $250,000 | -- | $252 / Sq Ft |
Deed History
| Date | Type | Sale Price | Title Company |
|---|---|---|---|
| Interfamily Deed Transfer | -- | None Available | |
| Deed | $85,000 | First American Title | |
| Warranty Deed | $30,000 | Ati Title Agency |
Mortgage History
| Date | Status | Loan Amount | Loan Type |
|---|---|---|---|
| Open | $75,000 | New Conventional | |
| Previous Owner | $30,000 | Purchase Money Mortgage |
Similar Homes in Sun City West, AZ
Source: Arizona Regional Multiple Listing Service (ARMLS)
MLS Number: 6826499
APN: 232-01-229
- 13527 W Prospect Dr
- 19250 N Camino Del Sol
- 19247 N Star Ridge Dr
- 19453 N Star Ridge Dr
- 19462 N Star Ridge Dr Unit 31
- 19466 N Star Ridge Dr Unit 42
- 13438 W Prospect Dr
- 19610 N Star Ridge Dr Unit 51
- 13422 W Shadow Hills Dr
- 13447 W Copperstone Dr
- 19019 N Camino Del Sol
- 13443 W Copperstone Dr
- 13418 W Ashwood Dr Unit 3
- 13616 W Sandridge Dr
- 13658 W Sandridge Dr
- 13438 W Desert Glen Dr Unit 4
- 19838 N Star Ridge Dr Unit 82
- 13247 W Bellwood Dr
- 13404 W Copperstone Dr
- 13409 W Copperstone Dr Unit 4






