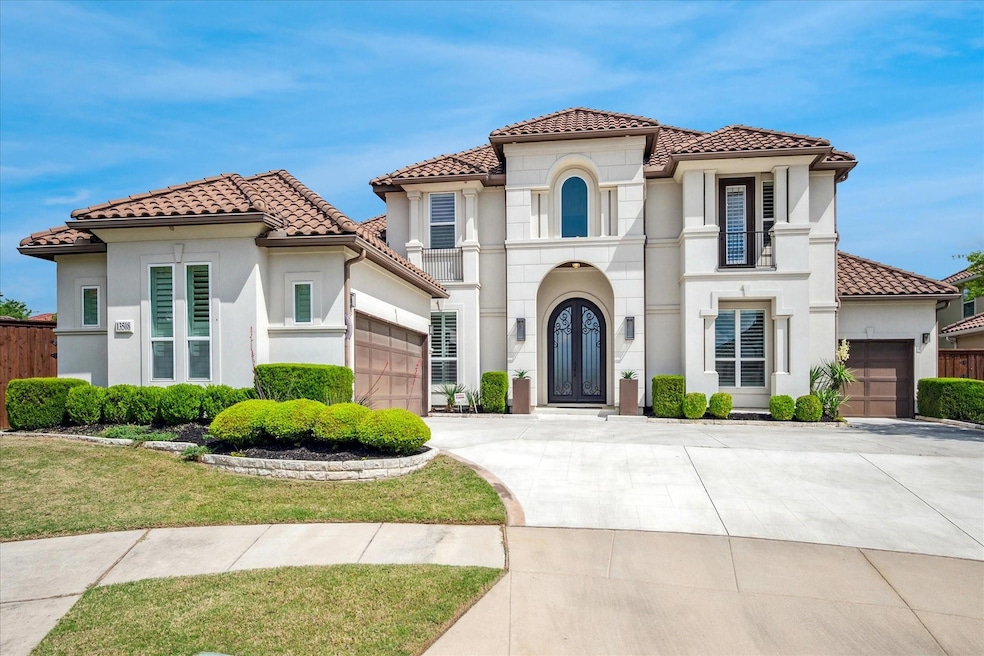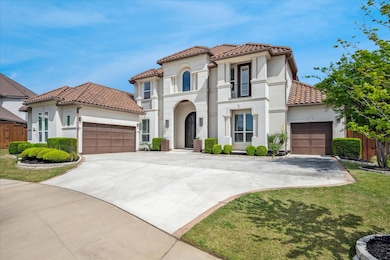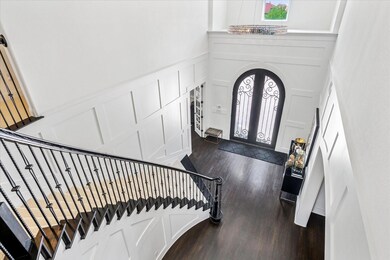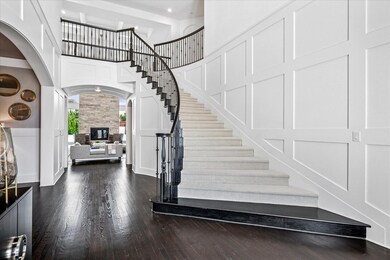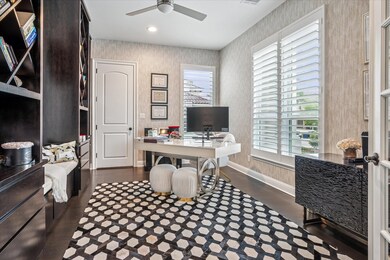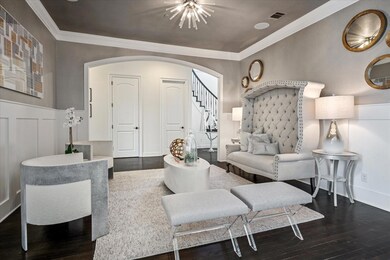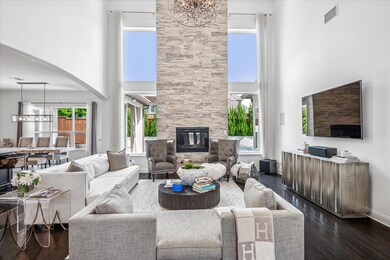
13508 Balint Ln Frisco, TX 75035
Richwoods NeighborhoodEstimated payment $14,049/month
Highlights
- Popular Property
- Fitness Center
- Heated Pool and Spa
- Talley Elementary School Rated A
- Basketball Court
- Two Primary Bedrooms
About This Home
This 5,872 sq ft home in sought-after Richwoods gated community offers a perfect blend of thoughtful design, everyday comfort & perfect location. Toll Brothers Vallagio plan with Stucco & tile roof on a .38 Acres lot. Home has 6 BR (3 on 1st floor, 3.1 baths), 5 full baths, 1 half bath & a pool bath. From the impressive curb appeal, 2 story foyer, stunning curved staircase, High ceiling well-lit Family Room overlooking the private backyard retreat with a fireplace, 2nd staircase & vaulted ceiling. Stunning Kitchen featuring a Marble countertop, large center island, commercial-grade cooktop, built-in fridge, abundant cabinetry & a huge walk-in pantry. First floor primary suite includes a separate sitting area, his & her walk-in closet, a spa-like bath w soaking tub, separate shower & dual vanities. 2nd BR on first floor with full bath can be ideal for guests, second private office or nursery. 3rd BR downstair with en-suite full bath can be used as Media, private in-law suite, hobby or gym room. Downstair study with French doors & cabinetries. Huge size utility room w cabinets & sink. Upstairs features spacious Game room & 3 additional large size BR with 1BR with an en-suite bath & 2 with jack& jill bath & study desk. Outside from the patio enjoy serene views of sparkling pool, spa, cabana with gas fireplace & inviting fire pit area, with privacy fence. Larger yard with a convenient pool bath, grass area with playground & play set. Additional features (Over $500K+) include whole house water filtration system, epoxied garage floors, Backyard (pool w self-cleaning pool equipment, fireplace, turf, patio, 7 sport half court), Custom Master Closet, MDF Custom Paneling, Custom Cabinetry in study, Laundry, & Garage, extensive landscaping, Lighting (main area -restoration hardware). HOA amenities -resort-style pool , clubhouse, playgrounds, soccer field, dog park, fitness center, & basketball court. Near SH 121, DNT, world-class shopping & dining, with top-rated FISCO ISD.
Listing Agent
Keller Williams Frisco Stars Brokerage Phone: 214-563-9876 License #0543054

Co-Listing Agent
Keller Williams Frisco Stars Brokerage Phone: 214-563-9876 License #0556042
Home Details
Home Type
- Single Family
Est. Annual Taxes
- $20,353
Year Built
- Built in 2015
Lot Details
- 0.39 Acre Lot
- Property is Fully Fenced
- High Fence
- Wood Fence
- Landscaped
- Interior Lot
- Irregular Lot
- Sprinkler System
- Few Trees
- Large Grassy Backyard
HOA Fees
- $125 Monthly HOA Fees
Parking
- 3 Car Attached Garage
- Front Facing Garage
- Side Facing Garage
- Epoxy
- Garage Door Opener
Home Design
- Traditional Architecture
- Brick Exterior Construction
- Slab Foundation
- Spanish Tile Roof
- Tile Roof
- Concrete Siding
- Stucco
Interior Spaces
- 5,872 Sq Ft Home
- 2-Story Property
- Open Floorplan
- Dual Staircase
- Sound System
- Wired For A Flat Screen TV
- Wired For Data
- Woodwork
- Paneling
- Wainscoting
- Cathedral Ceiling
- Ceiling Fan
- Chandelier
- Decorative Lighting
- Fireplace With Glass Doors
- Gas Log Fireplace
- Window Treatments
- Bay Window
- Family Room with Fireplace
Kitchen
- Convection Oven
- Electric Oven
- Plumbed For Gas In Kitchen
- Built-In Gas Range
- Commercial Grade Vent
- Warming Drawer
- Microwave
- Built-In Refrigerator
- Dishwasher
- Kitchen Island
- Disposal
Flooring
- Wood
- Carpet
- Ceramic Tile
Bedrooms and Bathrooms
- 6 Bedrooms
- Double Master Bedroom
- Walk-In Closet
- In-Law or Guest Suite
- Double Vanity
Laundry
- Laundry in Utility Room
- Full Size Washer or Dryer
- Washer and Electric Dryer Hookup
Home Security
- Wireless Security System
- Security Gate
- Smart Home
- Fire and Smoke Detector
- Fire Sprinkler System
Eco-Friendly Details
- ENERGY STAR Qualified Equipment for Heating
Pool
- Heated Pool and Spa
- Heated In Ground Pool
- Gunite Pool
- Waterfall Pool Feature
- Pool Water Feature
- Outdoor Shower
- Pool Sweep
Outdoor Features
- Basketball Court
- Sport Court
- Balcony
- Courtyard
- Covered patio or porch
- Playground
Schools
- Talley Elementary School
- Lawler Middle School
- Centennial High School
Utilities
- Forced Air Zoned Heating and Cooling System
- Vented Exhaust Fan
- Heating System Uses Natural Gas
- Underground Utilities
- Individual Gas Meter
- Tankless Water Heater
- Gas Water Heater
- Water Softener
- High Speed Internet
- Cable TV Available
Listing and Financial Details
- Legal Lot and Block 16 / 48
- Assessor Parcel Number R1057104801601
- $22,795 per year unexempt tax
Community Details
Overview
- Association fees include full use of facilities, ground maintenance, management fees
- Cma Mgmt HOA, Phone Number (972) 943-2820
- Richwoods Ph Twenty Subdivision
- Mandatory home owners association
Amenities
- Clubhouse
Recreation
- Community Playground
- Fitness Center
- Community Pool
Security
- Security Guard
- Gated Community
Map
Home Values in the Area
Average Home Value in this Area
Tax History
| Year | Tax Paid | Tax Assessment Tax Assessment Total Assessment is a certain percentage of the fair market value that is determined by local assessors to be the total taxable value of land and additions on the property. | Land | Improvement |
|---|---|---|---|---|
| 2023 | $20,353 | $1,232,538 | $375,000 | $1,064,197 |
| 2022 | $21,213 | $1,120,489 | $360,000 | $1,028,061 |
| 2021 | $19,997 | $1,018,626 | $240,000 | $778,626 |
| 2020 | $19,508 | $955,757 | $204,000 | $751,757 |
| 2019 | $19,485 | $906,859 | $204,000 | $702,859 |
| 2018 | $18,870 | $866,116 | $204,000 | $662,116 |
| 2017 | $19,451 | $892,776 | $204,000 | $688,776 |
| 2016 | $14,889 | $676,903 | $161,160 | $515,743 |
| 2015 | -- | $204,000 | $204,000 | $0 |
Property History
| Date | Event | Price | Change | Sq Ft Price |
|---|---|---|---|---|
| 04/24/2025 04/24/25 | For Sale | $2,195,000 | -- | $374 / Sq Ft |
Deed History
| Date | Type | Sale Price | Title Company |
|---|---|---|---|
| Vendors Lien | -- | Attorney |
Mortgage History
| Date | Status | Loan Amount | Loan Type |
|---|---|---|---|
| Open | $737,600 | Purchase Money Mortgage |
Similar Homes in Frisco, TX
Source: North Texas Real Estate Information Systems (NTREIS)
MLS Number: 20913315
APN: R-10571-048-0160-1
- 6705 Sigma Ln
- 6798 Martel Place
- 13092 Tall Grass Trail
- 13376 Kettle Camp Rd
- 12810 Avanti Dr
- 7048 Fullerton Cir
- 14109 Katiliz Place
- 14288 Faith Dr
- 6808 Saint Phils St
- 12414 Biloxi Dr
- 5808 Greensboro Dr
- 12300 Biloxi Dr
- 7541 Bryce Canyon Dr
- 13712 Spring Wagon Dr
- 000 County Road 68
- 5800 Marrietta Dr
- 12005 Chattanooga Dr
- 13001 Cabana Dr
- 6318 White Oaks Ln
- 12008 Paducah Dr
