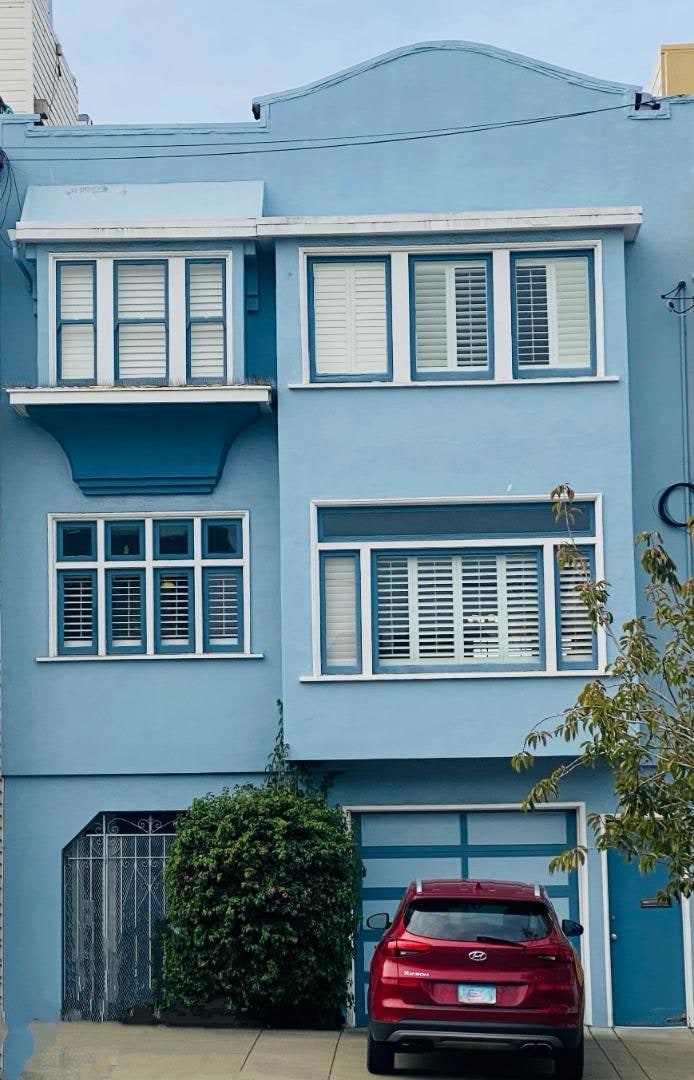
1351 26th Ave San Francisco, CA 94122
Central Sunset NeighborhoodHighlights
- Primary Bedroom Suite
- 2-minute walk to Judah And 25Th Avenue
- High Ceiling
- Jefferson Elementary School Rated A-
- Wood Flooring
- Granite Countertops
About This Home
As of January 2025Large 3 Bedroom/1.25Bath SFR home includes a separate Auxiliary Dwelling Unit (ADU) with 1 Bedroom/1 Bath on ground level with private entry, verify permit status with the city. County records show the home as 2BR/1BA.The home interior consists of plastered walls with wood panel accents and high architectural ceilings with finished wood moldings. Of note are the Breakfast Nook and Laundry area adjacent to the Kitchen and Dining Room, a finished wood sitting area at the foot of the 2nd level stairs; and a sunroom on the 3rd level, which could be used as an office or possibly 4th bedroom with a separate hallway entrance. Close to Iconic SF landmarks (Golden Gate Park/Bridge, Stern Grove, Palace of Fine Art, Coit Tower..) and fine restaurants and cafes nearby. This is a Trust sale. Home sold "As-Is." Disclosure Link: https://app.disclosures.io/link/1351-26th-Avenue-zjylqu8c
Home Details
Home Type
- Single Family
Est. Annual Taxes
- $1,746
Year Built
- Built in 1915
Lot Details
- 2,997 Sq Ft Lot
- Northeast Facing Home
- Zero Lot Line
- Zoning described as RH2
Parking
- 1 Car Garage
Home Design
- Fixer Upper
- Slab Foundation
Interior Spaces
- 1,950 Sq Ft Home
- 3-Story Property
- High Ceiling
- Mud Room
- Living Room with Fireplace
- Formal Dining Room
- Security Gate
Kitchen
- Gas Oven
- Microwave
- Dishwasher
- Granite Countertops
- Corian Countertops
Flooring
- Wood
- Laminate
- Tile
Bedrooms and Bathrooms
- 4 Bedrooms
- Primary Bedroom Suite
- Double Master Bedroom
- Walk-In Closet
- Walk-in Shower
Laundry
- Laundry on upper level
- Washer and Dryer
Utilities
- Forced Air Heating System
- Vented Exhaust Fan
Listing and Financial Details
- Assessor Parcel Number 1781-010
Map
Home Values in the Area
Average Home Value in this Area
Property History
| Date | Event | Price | Change | Sq Ft Price |
|---|---|---|---|---|
| 01/31/2025 01/31/25 | Sold | $1,700,000 | 0.0% | $872 / Sq Ft |
| 01/10/2025 01/10/25 | Pending | -- | -- | -- |
| 12/23/2024 12/23/24 | For Sale | $1,700,000 | -- | $872 / Sq Ft |
Tax History
| Year | Tax Paid | Tax Assessment Tax Assessment Total Assessment is a certain percentage of the fair market value that is determined by local assessors to be the total taxable value of land and additions on the property. | Land | Improvement |
|---|---|---|---|---|
| 2024 | $1,746 | $139,559 | $37,798 | $101,761 |
| 2023 | $1,722 | $136,824 | $37,057 | $99,767 |
| 2022 | $1,694 | $134,143 | $36,331 | $97,812 |
| 2021 | $1,666 | $131,514 | $35,619 | $95,895 |
| 2020 | $1,721 | $130,167 | $35,254 | $94,913 |
| 2019 | $1,617 | $127,616 | $34,563 | $93,053 |
| 2018 | $1,008 | $77,115 | $33,886 | $43,229 |
| 2017 | $997 | $75,604 | $33,222 | $42,382 |
| 2016 | $953 | $74,122 | $32,571 | $41,551 |
| 2015 | $1,209 | $73,009 | $32,082 | $40,927 |
| 2014 | $1,179 | $71,580 | $31,454 | $40,126 |
Mortgage History
| Date | Status | Loan Amount | Loan Type |
|---|---|---|---|
| Open | $255,000 | No Value Available | |
| Open | $1,190,000 | New Conventional | |
| Previous Owner | $954,225 | Reverse Mortgage Home Equity Conversion Mortgage | |
| Previous Owner | $50,000 | Credit Line Revolving |
Deed History
| Date | Type | Sale Price | Title Company |
|---|---|---|---|
| Grant Deed | -- | Fidelity National Title Compan | |
| Interfamily Deed Transfer | -- | None Available | |
| Interfamily Deed Transfer | -- | None Available | |
| Interfamily Deed Transfer | -- | None Available |
Similar Homes in San Francisco, CA
Source: MLSListings
MLS Number: ML81988949
APN: 1781-010
