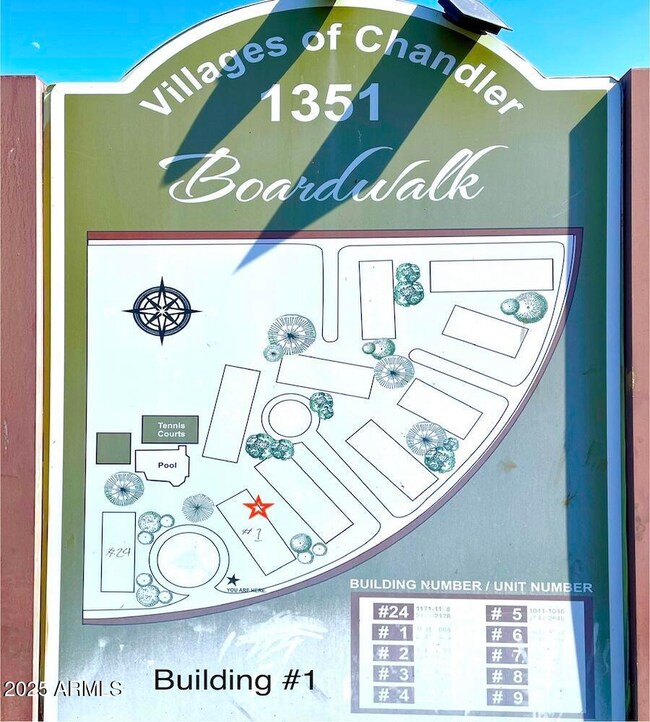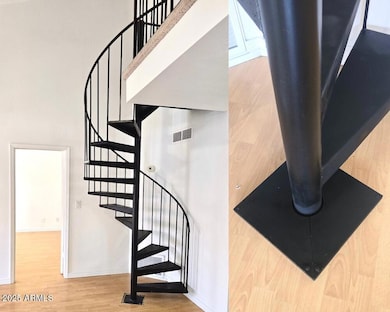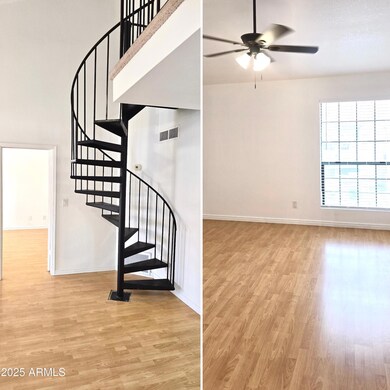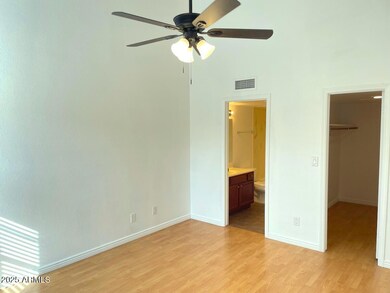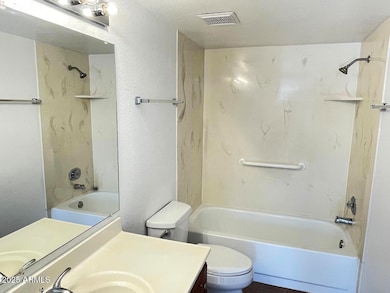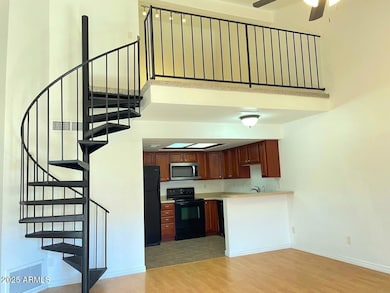
1351 N Pleasant Dr Unit 2006 Chandler, AZ 85225
North Chandler NeighborhoodHighlights
- Transportation Service
- Heated Spa
- Contemporary Architecture
- Andersen Elementary School Rated A-
- Clubhouse
- Vaulted Ceiling
About This Home
As of April 2025South facing beautiful condo in Chandler! Access to a variety of community amenities: Swimming pool and heated spa; Tennis and Basketball courts; A clubhouse! The great room opens up to a beautiful spiral staircase to a second level loft area. A large bedroom with walk-in closet and a full bath, A huge laundry room with pantry by the kitchen as well as extra storage room on south facing balcony well cared for resort living. NXP semiconductor Inc/ Restaurants nearby and quick freeway access; Assigned parking and many free parking nearby, will suit both young professional or experienced investors as well!
Property Details
Home Type
- Condominium
Est. Annual Taxes
- $626
Year Built
- Built in 1984
Lot Details
- Front Yard Sprinklers
- Grass Covered Lot
HOA Fees
- $206 Monthly HOA Fees
Home Design
- Designed by Contemporary Architects
- Contemporary Architecture
- Spanish Architecture
- Roof Updated in 2024
- Wood Frame Construction
- Tile Roof
Interior Spaces
- 725 Sq Ft Home
- 2-Story Property
- Vaulted Ceiling
- Ceiling Fan
- Fireplace
- Double Pane Windows
Kitchen
- Kitchen Updated in 2024
- Built-In Microwave
Flooring
- Floors Updated in 2025
- Carpet
- Laminate
- Vinyl
Bedrooms and Bathrooms
- 1 Bedroom
- Primary Bathroom is a Full Bathroom
- 1 Bathroom
Parking
- 1 Carport Space
- Common or Shared Parking
- Assigned Parking
- Community Parking Structure
Outdoor Features
- Heated Spa
- Balcony
Location
- Property is near a bus stop
Schools
- Chandler Traditional Academy - Liberty Campus Elementary School
- John M Andersen Jr High Middle School
- Chandler High School
Utilities
- Cooling System Updated in 2024
- Cooling Available
- Heating Available
- Plumbing System Updated in 2024
Listing and Financial Details
- Tax Lot 2006/-/-
- Assessor Parcel Number 302-43-722
Community Details
Overview
- Association fees include roof repair, insurance, ground maintenance, street maintenance, front yard maint, roof replacement, maintenance exterior
- Apm Association, Phone Number (480) 941-1077
- Boardwalk At The Villages Of Chandler Amd Subdivision
Amenities
- Transportation Service
- Clubhouse
- Recreation Room
Recreation
- Sport Court
- Community Pool
- Community Spa
- Tennis Courts
Map
Home Values in the Area
Average Home Value in this Area
Property History
| Date | Event | Price | Change | Sq Ft Price |
|---|---|---|---|---|
| 04/15/2025 04/15/25 | Sold | $242,000 | +3.0% | $334 / Sq Ft |
| 03/24/2025 03/24/25 | Pending | -- | -- | -- |
| 03/18/2025 03/18/25 | For Sale | $235,000 | -- | $324 / Sq Ft |
Tax History
| Year | Tax Paid | Tax Assessment Tax Assessment Total Assessment is a certain percentage of the fair market value that is determined by local assessors to be the total taxable value of land and additions on the property. | Land | Improvement |
|---|---|---|---|---|
| 2025 | $626 | $6,807 | -- | -- |
| 2024 | $614 | $6,483 | -- | -- |
| 2023 | $614 | $15,970 | $3,190 | $12,780 |
| 2022 | $595 | $12,170 | $2,430 | $9,740 |
| 2021 | $611 | $11,480 | $2,290 | $9,190 |
| 2020 | $608 | $9,670 | $1,930 | $7,740 |
| 2019 | $587 | $8,660 | $1,730 | $6,930 |
| 2018 | $570 | $7,910 | $1,580 | $6,330 |
| 2017 | $536 | $7,100 | $1,420 | $5,680 |
| 2016 | $517 | $6,630 | $1,320 | $5,310 |
| 2015 | $496 | $5,870 | $1,170 | $4,700 |
Mortgage History
| Date | Status | Loan Amount | Loan Type |
|---|---|---|---|
| Open | $229,900 | New Conventional | |
| Previous Owner | $50,000 | Credit Line Revolving | |
| Previous Owner | $29,000 | No Value Available |
Deed History
| Date | Type | Sale Price | Title Company |
|---|---|---|---|
| Warranty Deed | $242,000 | Fidelity National Title Agency | |
| Interfamily Deed Transfer | -- | None Available | |
| Joint Tenancy Deed | -- | Nations Title Insurance | |
| Warranty Deed | -- | Nations Title Insurance |
Similar Homes in Chandler, AZ
Source: Arizona Regional Multiple Listing Service (ARMLS)
MLS Number: 6837375
APN: 302-43-722
- 1351 N Pleasant Dr Unit 1087
- 1351 N Pleasant Dr Unit 2030
- 1351 N Pleasant Dr Unit 1031
- 1351 N Pleasant Dr Unit 1102
- 1351 N Pleasant Dr Unit 2172
- 1351 N Pleasant Dr Unit 1118
- 1351 N Pleasant Dr Unit 2001
- 1351 N Pleasant Dr Unit 2079
- 1351 N Pleasant Dr Unit 1098
- 878 W Baylor Ln
- 1287 N Alma School Rd Unit 213
- 846 W Park Ave
- 770 W Kent Place
- 848 W Calle Del Norte
- 1220 W Gail Ct
- 1505 N Evergreen St Unit 51
- 1505 N Evergreen St Unit 17
- 801 W Ray Rd
- 825 W Shannon St
- 887 W Shannon St

