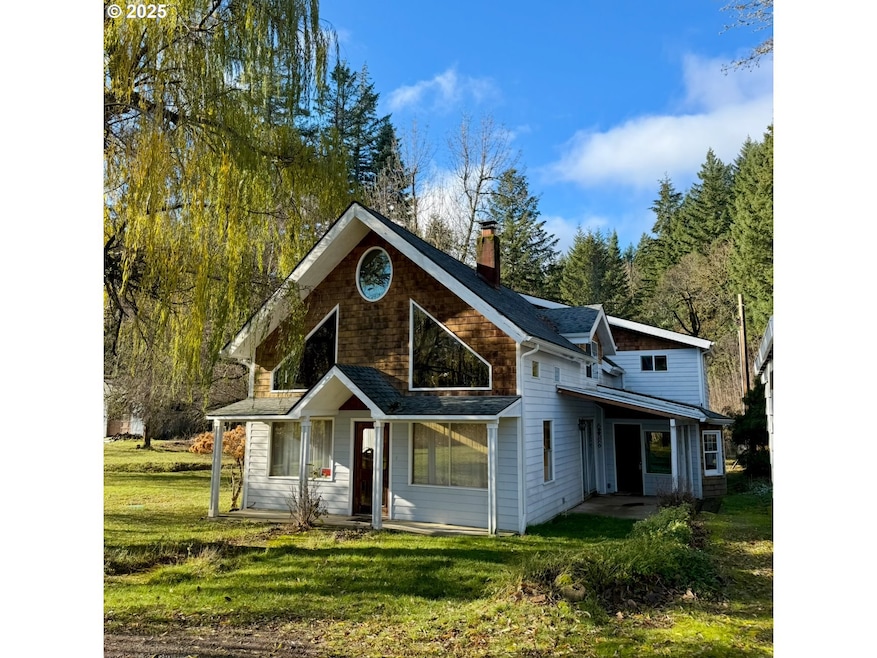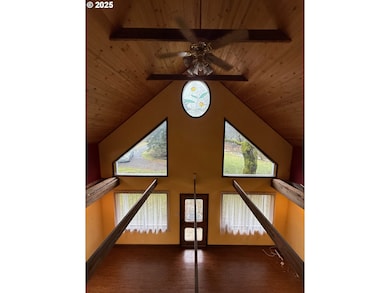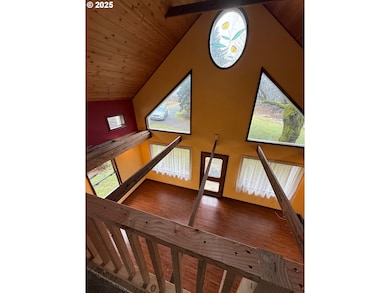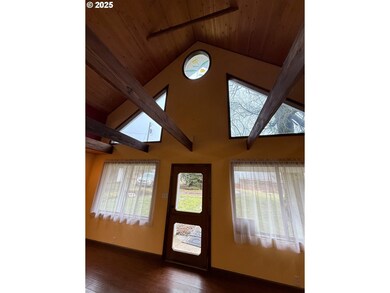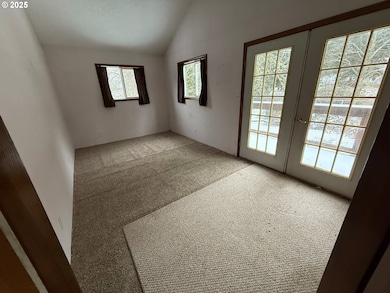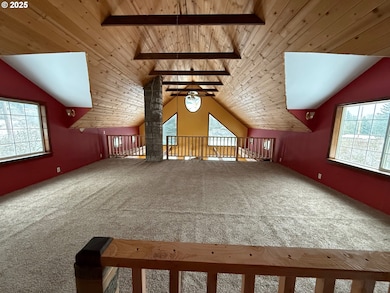This estate sale property offers a seasonal creek, mature trees, gardening sites, goldfish pond, and a small shop. The owner had an artist’s vision for the home and while health issues prevented him from fulfilling his dream, a few features highlight what he had in mind. For example, he added a second story with a beautiful vaulted ceiling, using timber that he personally hand-milled. All windows are framed in wood, including a stained glass window above the home’s front entrance. The roof has been replaced within the last two years and the pellet stove’s motherboard is new as well. While technically listed as a ‘one bedroom,’ there are two additional ‘bonus’ rooms on the top floor. Although the home can be lived in ‘as is’, it would benefit from additional updates. Just a few minutes outside of downtown Stevenson, this home is next to Rock Creek’s South Cascade entrance, providing easy access to hiking, fishing, and swimming. It’s not unusual to spot deer, elk, bobcats, and a variety of other wildlife on the property. See: https://ropewiki.com/Rock_Creek_(South_Cascades)

