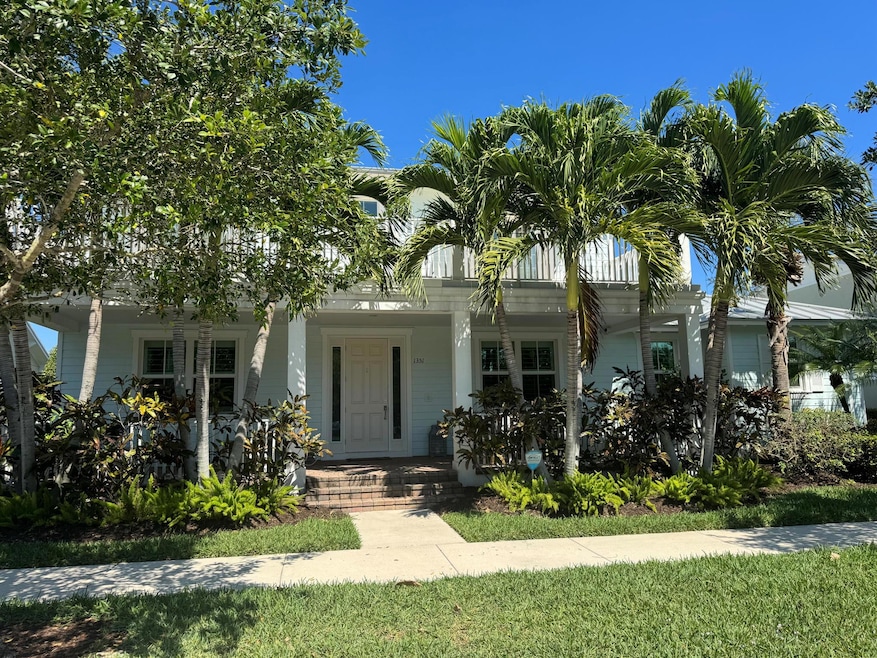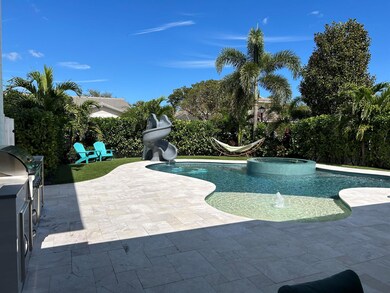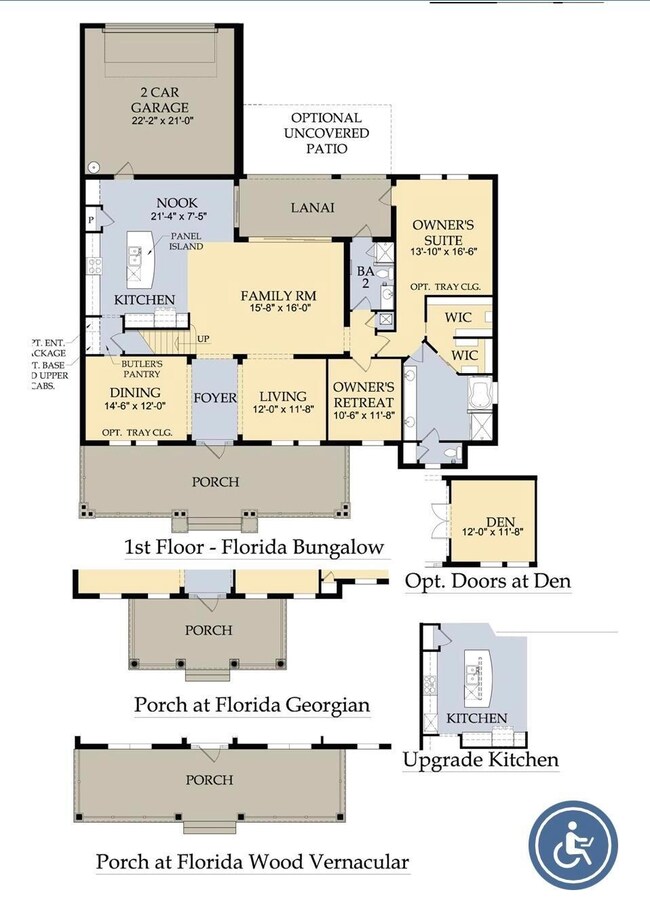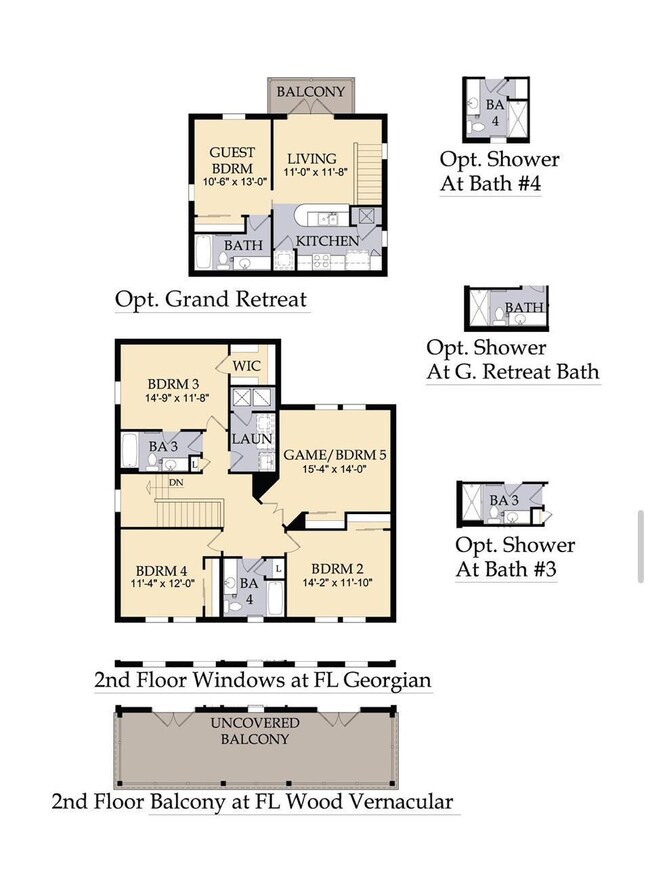
1351 Telfair Dr Jupiter, FL 33458
Abacoa NeighborhoodHighlights
- Water Views
- Heated Spa
- Clubhouse
- William T. Dwyer High School Rated A-
- Garage Apartment
- Wood Flooring
About This Home
As of April 2025STUNNING WINDSOR PARK HOME IN ABACOA-PRIME LOCATION.Welcome to this dream home in Abacoa's newest development, Windsor Park. This beautifully upgraded six-bedroom, five-bath residence includes a detached casita above the garage. The property is perfectly situated close to everything, including top-rated schools, shopping, dining, and Jupiter's world famous beaches. The main house features 5 spacious bedrooms, 4 full baths, an office, and a separate den space. The open concept living space is highlighted by a custom breakfast nook, impact doors/windows throughout, and an amazing panoramic style Euro door in the living room. The brand new backyard oasis is fully equipped with lagoon shaped heated pool, an elevated champagne style hot tub, water slide, outdoor kitchen, & landscaping.
Home Details
Home Type
- Single Family
Est. Annual Taxes
- $22,639
Year Built
- Built in 2014
Lot Details
- 9,605 Sq Ft Lot
- Fenced
- Sprinkler System
- Property is zoned MXD(ci
HOA Fees
- $424 Monthly HOA Fees
Parking
- 2 Car Attached Garage
- Garage Apartment
- Garage Door Opener
- Driveway
Home Design
- Metal Roof
Interior Spaces
- 3,999 Sq Ft Home
- 2-Story Property
- Built-In Features
- Ceiling Fan
- Plantation Shutters
- Family Room
- Formal Dining Room
- Den
- Water Views
Kitchen
- Breakfast Area or Nook
- Eat-In Kitchen
- Built-In Oven
- Electric Range
- Microwave
- Ice Maker
- Dishwasher
- Disposal
Flooring
- Wood
- Carpet
- Ceramic Tile
Bedrooms and Bathrooms
- 6 Bedrooms
- Walk-In Closet
- 5 Full Bathrooms
- Dual Sinks
- Separate Shower in Primary Bathroom
Laundry
- Laundry Room
- Dryer
- Washer
Home Security
- Impact Glass
- Fire and Smoke Detector
Pool
- Heated Spa
- In Ground Spa
- Free Form Pool
- Gunite Pool
- Saltwater Pool
- Pool is Self Cleaning
- Gunite Spa
- Pool Equipment or Cover
Outdoor Features
- Balcony
- Open Patio
- Outdoor Grill
- Porch
Schools
- Lighthouse Elementary School
- Independence Middle School
- William T. Dwyer High School
Utilities
- Zoned Heating and Cooling
- Underground Utilities
- Electric Water Heater
- Water Softener is Owned
- Cable TV Available
Listing and Financial Details
- Assessor Parcel Number 30424114190001650
- Seller Considering Concessions
Community Details
Overview
- Association fees include management, common areas, insurance, legal/accounting, ground maintenance, pool(s)
- Built by DiVosta Homes
- Windsor Park At Abacoa Pl Subdivision
Amenities
- Clubhouse
- Business Center
Recreation
- Community Pool
Security
- Resident Manager or Management On Site
Map
Home Values in the Area
Average Home Value in this Area
Property History
| Date | Event | Price | Change | Sq Ft Price |
|---|---|---|---|---|
| 04/22/2025 04/22/25 | Sold | $1,840,000 | -0.5% | $460 / Sq Ft |
| 03/18/2025 03/18/25 | Pending | -- | -- | -- |
| 03/08/2025 03/08/25 | For Sale | $1,850,000 | +82.3% | $463 / Sq Ft |
| 09/04/2020 09/04/20 | Sold | $1,014,750 | -1.0% | $254 / Sq Ft |
| 08/05/2020 08/05/20 | Pending | -- | -- | -- |
| 08/03/2020 08/03/20 | For Sale | $1,025,000 | -- | $256 / Sq Ft |
Tax History
| Year | Tax Paid | Tax Assessment Tax Assessment Total Assessment is a certain percentage of the fair market value that is determined by local assessors to be the total taxable value of land and additions on the property. | Land | Improvement |
|---|---|---|---|---|
| 2024 | $24,076 | $1,304,563 | -- | -- |
| 2023 | $21,784 | $1,004,950 | $0 | $0 |
| 2022 | $18,850 | $859,482 | $0 | $0 |
| 2021 | $16,596 | $781,347 | $137,800 | $643,547 |
| 2020 | $14,188 | $686,228 | $0 | $0 |
| 2019 | $14,063 | $670,800 | $135,200 | $535,600 |
| 2018 | $15,192 | $753,271 | $0 | $0 |
| 2017 | $15,197 | $737,778 | $0 | $0 |
| 2016 | $15,206 | $722,603 | $0 | $0 |
| 2015 | $15,544 | $717,580 | $0 | $0 |
| 2014 | $3,427 | $70,000 | $0 | $0 |
Mortgage History
| Date | Status | Loan Amount | Loan Type |
|---|---|---|---|
| Open | $250,000 | Credit Line Revolving | |
| Open | $400,000 | New Conventional | |
| Closed | $700,000 | Balloon | |
| Previous Owner | $74,000 | Credit Line Revolving | |
| Previous Owner | $592,902 | New Conventional |
Deed History
| Date | Type | Sale Price | Title Company |
|---|---|---|---|
| Warranty Deed | $990,000 | None Available | |
| Warranty Deed | $741,128 | Dba Pgp Title |
Similar Homes in Jupiter, FL
Source: BeachesMLS
MLS Number: R11068284
APN: 30-42-41-14-19-000-1650
- 2815 Sunbury Dr
- 1345 Bourne Dr
- 1346 Turnbridge Dr
- 1204 S Community Dr
- 1375 Dakota Dr
- 1367 Dakota Dr
- 2710 W Mallory Blvd
- 1227 N Community Dr
- 1196 Turnbridge Dr
- 1131 Prescott Dr N
- 1310 Lamarville Dr
- 1123 Sweet Hill Dr
- 1212 Islamorada Dr
- 156 S Hampton Dr
- 3289 Duncombe Dr
- 1065 N Prescott Dr
- 162 Hampton Cir
- 101 Saint Pierre Way
- 3223 Hemingway Dr
- 142 S Hampton Dr



