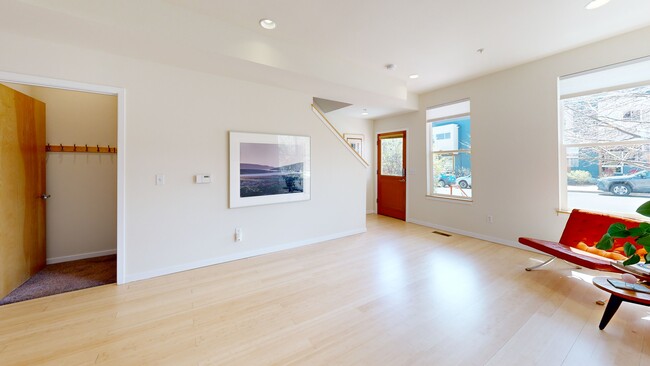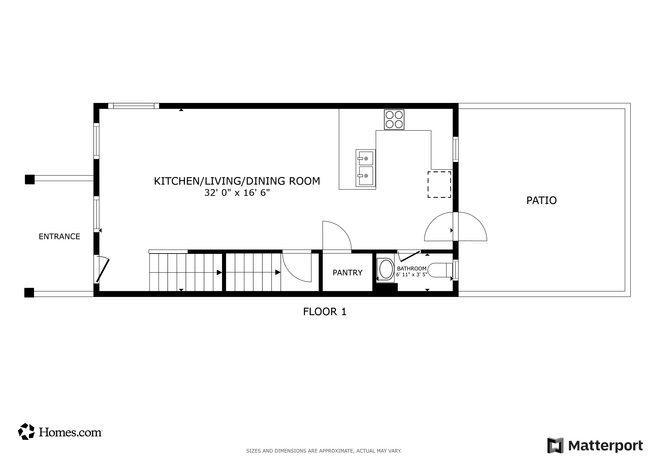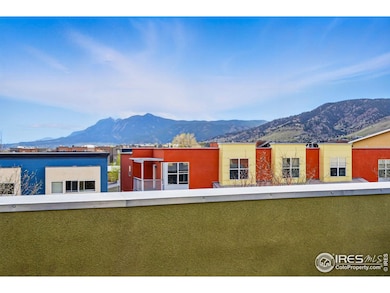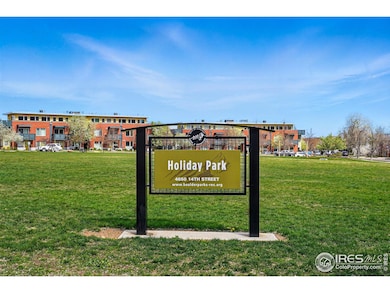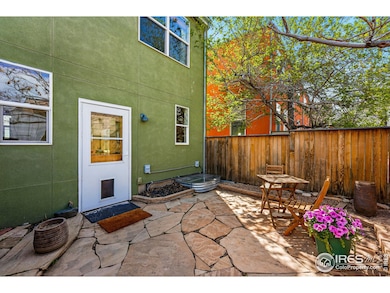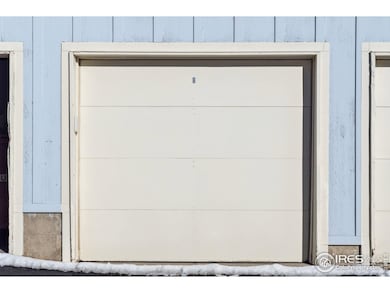
1351 Yellow Pine Ave Unit 1351 Boulder, CO 80304
North Boulder NeighborhoodEstimated payment $5,680/month
Highlights
- Hot Property
- City View
- Open Floorplan
- Crest View Elementary School Rated A-
- 0.42 Acre Lot
- 2-minute walk to Holiday Park
About This Home
Nestled at the gateway of the Rocky Mountains and located in the popular Holiday Neighborhood in Boulder, CO., this end unit boasts unparalleled southern exposure and breathtaking views of the iconic Flatirons and North Boulder mountain range, best enjoyed from the private deck off the third floor. Fenced in private flagstone patio and direct access to additional parking in rear and detached garage. Photos are provided virtually staged and un-staged. The main floor features an open concept design, seamlessly integrating the living room, dining area, and a convenient half-bath for guests. Enjoy the elegance of wood floors on the main level, complemented by cozy carpeting on the upper floors and basement. Additional unfinished square footage in the basement with a stub in for a future bath is an added bonus. Modern comforts include ceiling fans and central heating and air conditioning. The HOA covers essential services such as snow removal, trash, management, water/sewer, and hazard insurance, ensuring peace of mind. Located steps from the Holiday Park and just a block and a half away from local favorites like Spruce Confections coffee shop and Protos Pizzeria, and with easy access to the bus line on Broadway, this home offers convenience and connectivity. Enjoy the vibrant neighborhood known for its Walkability, parks, and access to mountain biking and hiking trails. Don't miss the chance to own this exceptional property in one of Boulder's most sought-after locations.
Open House Schedule
-
Sunday, April 27, 202510:00 am to 12:00 pm4/27/2025 10:00:00 AM +00:004/27/2025 12:00:00 PM +00:00Add to Calendar
Townhouse Details
Home Type
- Townhome
Est. Annual Taxes
- $5,233
Year Built
- Built in 2004
Lot Details
- South Facing Home
- Southern Exposure
- Wood Fence
- Private Yard
HOA Fees
Parking
- 1 Car Detached Garage
- Alley Access
Home Design
- Contemporary Architecture
- Wood Frame Construction
- Rubber Roof
- Stucco
Interior Spaces
- 1,792 Sq Ft Home
- 3-Story Property
- Open Floorplan
- Ceiling height of 9 feet or more
- Ceiling Fan
- Double Pane Windows
- Window Treatments
- Dining Room
- Sun or Florida Room
- City Views
Kitchen
- Eat-In Kitchen
- Electric Oven or Range
- Dishwasher
Flooring
- Wood
- Carpet
Bedrooms and Bathrooms
- 4 Bedrooms
- Walk-In Closet
- Primary Bathroom is a Full Bathroom
Laundry
- Dryer
- Washer
Basement
- Basement Fills Entire Space Under The House
- Laundry in Basement
Outdoor Features
- Balcony
- Patio
- Exterior Lighting
Schools
- Crest View Elementary School
- Centennial Middle School
- Boulder High School
Utilities
- Forced Air Heating and Cooling System
- High Speed Internet
- Cable TV Available
Listing and Financial Details
- Assessor Parcel Number R0509772
Community Details
Overview
- Association fees include trash, snow removal, management, utilities, maintenance structure, water/sewer, hazard insurance
- Holiday Subdivision
Recreation
- Park
Map
Home Values in the Area
Average Home Value in this Area
Tax History
| Year | Tax Paid | Tax Assessment Tax Assessment Total Assessment is a certain percentage of the fair market value that is determined by local assessors to be the total taxable value of land and additions on the property. | Land | Improvement |
|---|---|---|---|---|
| 2024 | $5,140 | $58,652 | -- | $58,652 |
| 2023 | $5,140 | $58,652 | -- | $62,337 |
| 2022 | $5,146 | $54,606 | $0 | $54,606 |
| 2021 | $4,911 | $56,178 | $0 | $56,178 |
| 2020 | $4,580 | $52,617 | $0 | $52,617 |
| 2019 | $4,510 | $52,617 | $0 | $52,617 |
| 2018 | $4,433 | $51,134 | $0 | $51,134 |
| 2017 | $4,295 | $56,532 | $0 | $56,532 |
| 2016 | $3,696 | $42,697 | $0 | $42,697 |
| 2015 | $3,500 | $35,048 | $0 | $35,048 |
| 2014 | $2,947 | $35,048 | $0 | $35,048 |
Property History
| Date | Event | Price | Change | Sq Ft Price |
|---|---|---|---|---|
| 04/08/2025 04/08/25 | For Sale | $855,000 | +64.4% | $477 / Sq Ft |
| 01/28/2019 01/28/19 | Off Market | $520,000 | -- | -- |
| 01/13/2014 01/13/14 | Sold | $520,000 | -2.8% | $290 / Sq Ft |
| 12/14/2013 12/14/13 | Pending | -- | -- | -- |
| 09/20/2013 09/20/13 | For Sale | $535,000 | -- | $299 / Sq Ft |
Deed History
| Date | Type | Sale Price | Title Company |
|---|---|---|---|
| Warranty Deed | $520,000 | Land Title Guarantee Company | |
| Special Warranty Deed | $399,000 | -- |
Mortgage History
| Date | Status | Loan Amount | Loan Type |
|---|---|---|---|
| Open | $173,000 | Credit Line Revolving | |
| Open | $359,000 | Stand Alone Second | |
| Closed | $99,999 | Future Advance Clause Open End Mortgage | |
| Closed | $384,000 | New Conventional | |
| Closed | $391,000 | New Conventional | |
| Previous Owner | $262,000 | New Conventional | |
| Previous Owner | $269,500 | New Conventional | |
| Previous Owner | $10,000 | Credit Line Revolving | |
| Previous Owner | $281,500 | Fannie Mae Freddie Mac |
About the Listing Agent

Kiki Kidder – Your Boulder Real Estate Partner
“Luxury is living life on your terms. I’m here to help you find or sell a home that empowers your next chapter.” – Kiki
With over 27 years in Boulder real estate, I bring a strategic, grounded approach and a proven track record of $270M in closed sales to help you move forward with confidence. Ranked in the top 1% of REALTORS® nationwide, I combine AI-powered insights with decades of local expertise to deliver results that align with
Kimberly (Kiki)'s Other Listings
Source: IRES MLS
MLS Number: 1030537
APN: 1463070-91-001
- 4693 14th St Unit 4693
- 4632 14th St Unit 10
- 1434 Zamia Ave
- 1495 Zamia Ave Unit 3
- 1200 Yarmouth Ave Unit 239
- 4645 Broadway St Unit 1
- 4714 16th St Unit 17
- 4520 Broadway St Unit 208
- 1820 Mary Ln Unit 9
- 789 Zamia Ave
- 4866 Dakota Blvd
- 1170 Violet Ave
- 4655 7th St
- 4860 Fountain St
- 1160 Violet Ave
- 1150 Violet Ave
- 1140 Violet Ave
- 1130 Violet Ave
- 1120 Violet Ave
- 1065 Laramie Blvd Unit F

